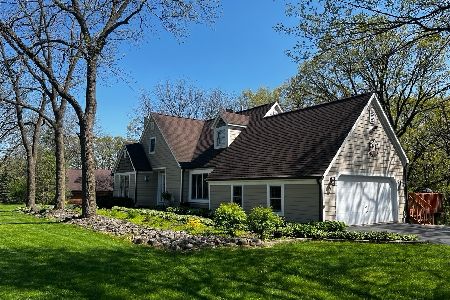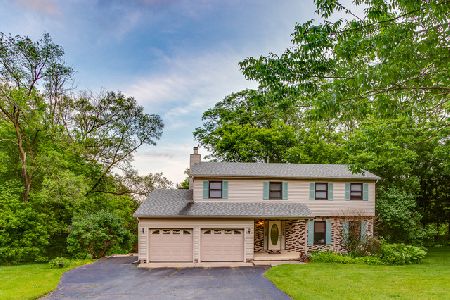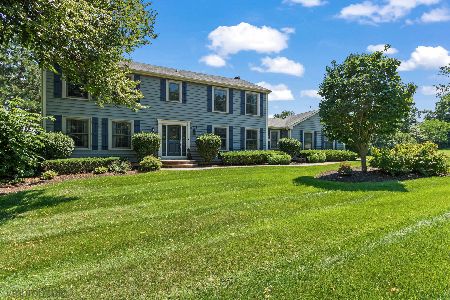6213 Ojibwa Lane, Mchenry, Illinois 60050
$335,000
|
Sold
|
|
| Status: | Closed |
| Sqft: | 3,416 |
| Cost/Sqft: | $98 |
| Beds: | 4 |
| Baths: | 3 |
| Year Built: | 1986 |
| Property Taxes: | $8,447 |
| Days On Market: | 2021 |
| Lot Size: | 1,90 |
Description
Serenity at it's best! This Sprawling Ranch sits on almost 2 Acres of Privacy! This home has a true In-Law arrangement with Private Bedroom, Full bath and it's own Sitting area! This home includes: 4 Bedrooms, 3 Full baths, Seperate Dining room, Huge Eat-In kitchen with Walk-In Pantry, Island, Grainite Tops & Hardwood Flooring, 3 Car Garage, Huge Circle Drivway, Wrap around deck, Full Finished Walk Out Basement for all your Entertaing needs, 2 Fireplaces! All the updates include: A/C 2019, Hotwater Heater 2019, Roof 2016, Driveway 2018, Garage Door 2017, Furnace fan replaced 2020 & Washer/Dryer 2012. Driveway will be sealed on 7/21/20. Walk through this huge Ranch to see all the amenities! Move in ready! Please see Floor plans!
Property Specifics
| Single Family | |
| — | |
| Ranch,Walk-Out Ranch | |
| 1986 | |
| Full,Walkout | |
| — | |
| No | |
| 1.9 |
| Mc Henry | |
| Woodcreek | |
| 75 / Annual | |
| Other | |
| Private Well | |
| Septic-Private | |
| 10785148 | |
| 0929451026 |
Nearby Schools
| NAME: | DISTRICT: | DISTANCE: | |
|---|---|---|---|
|
Grade School
Valley View Elementary School |
15 | — | |
|
Middle School
Parkland Middle School |
15 | Not in DB | |
|
High School
Mchenry High School-west Campus |
156 | Not in DB | |
Property History
| DATE: | EVENT: | PRICE: | SOURCE: |
|---|---|---|---|
| 26 Oct, 2012 | Sold | $275,000 | MRED MLS |
| 20 Aug, 2012 | Under contract | $299,900 | MRED MLS |
| — | Last price change | $319,000 | MRED MLS |
| 12 Aug, 2011 | Listed for sale | $319,000 | MRED MLS |
| 4 Sep, 2020 | Sold | $335,000 | MRED MLS |
| 27 Jul, 2020 | Under contract | $335,000 | MRED MLS |
| 17 Jul, 2020 | Listed for sale | $335,000 | MRED MLS |
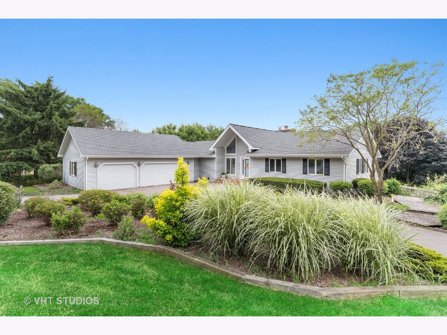
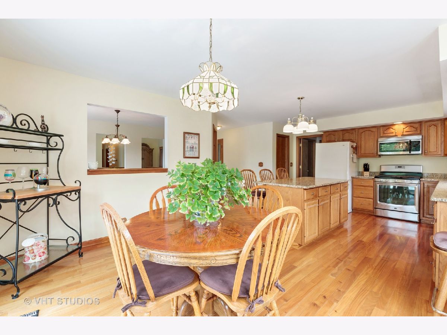
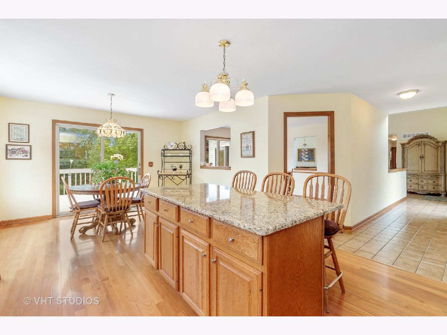
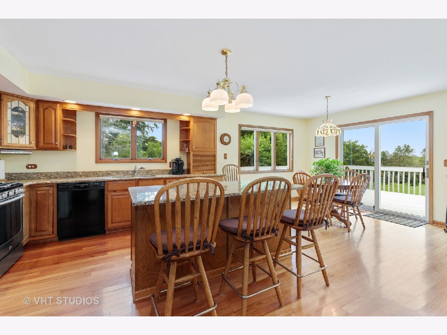
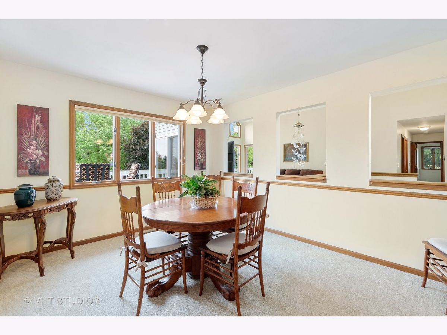
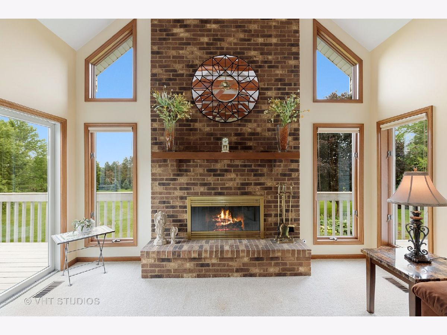
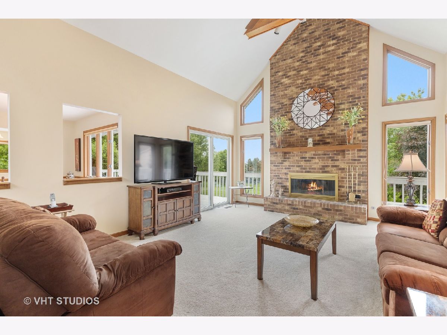
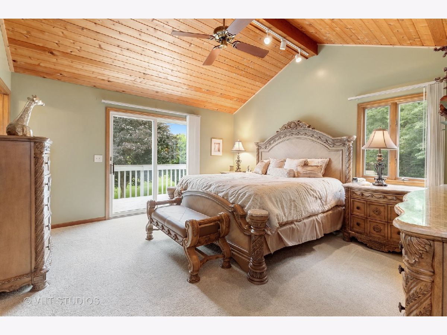
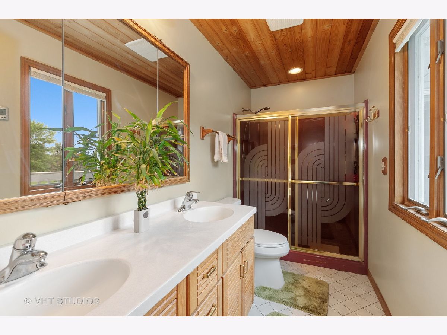
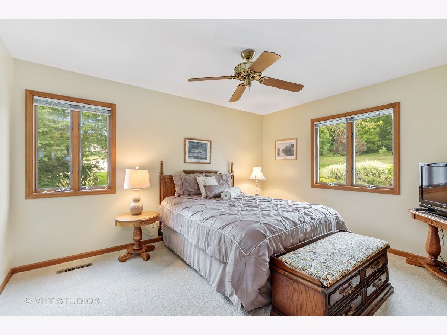
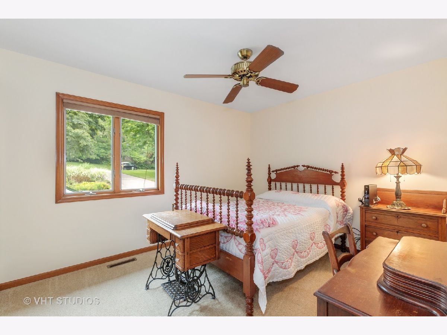
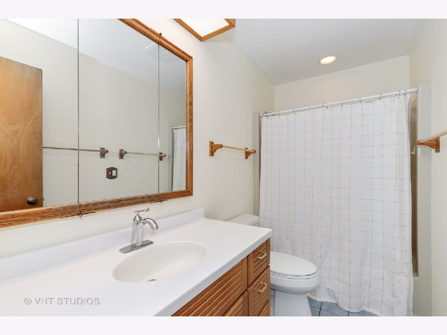
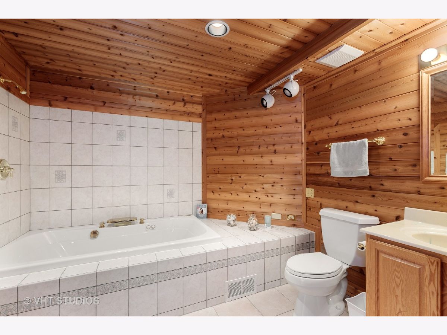
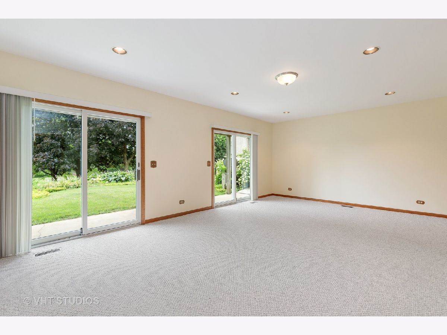
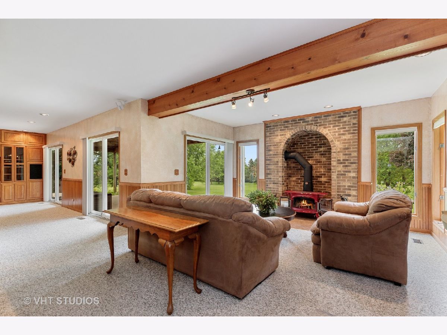
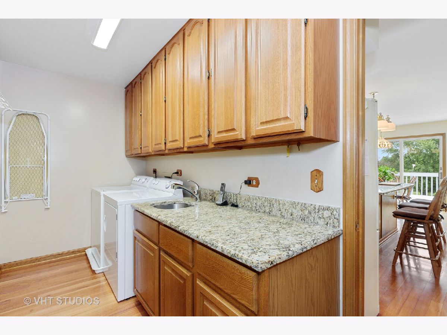
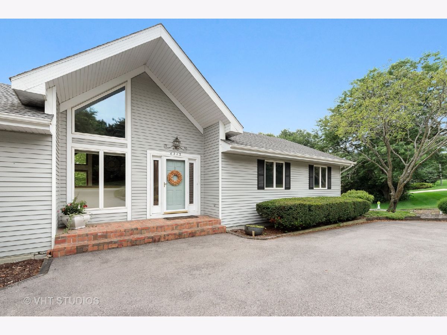
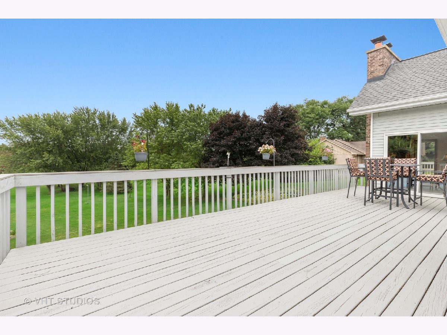
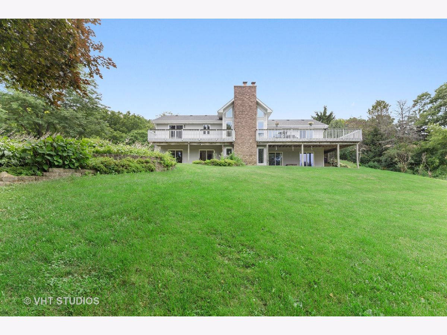
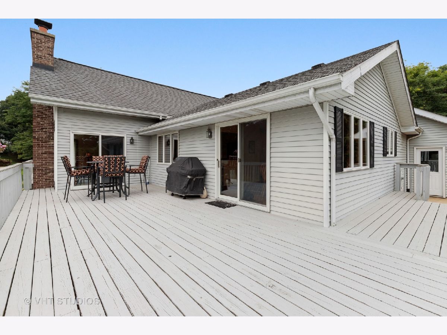
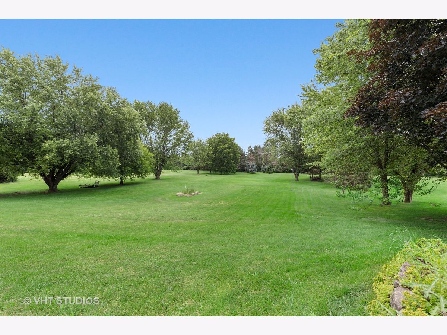
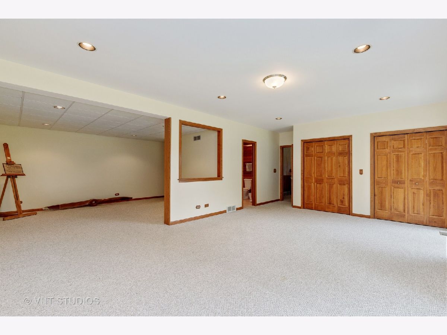
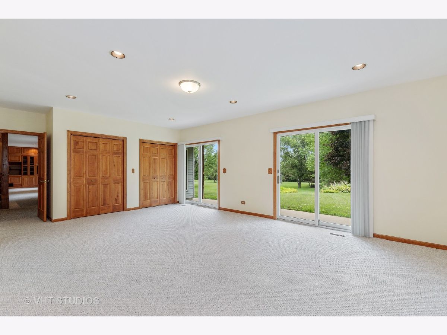
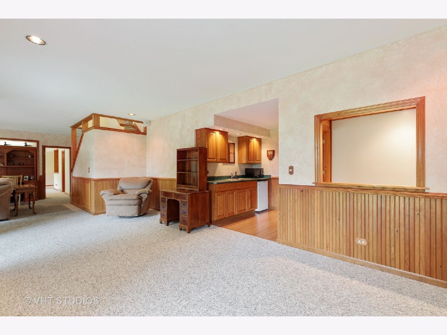
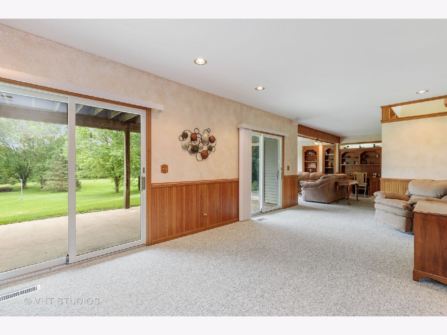
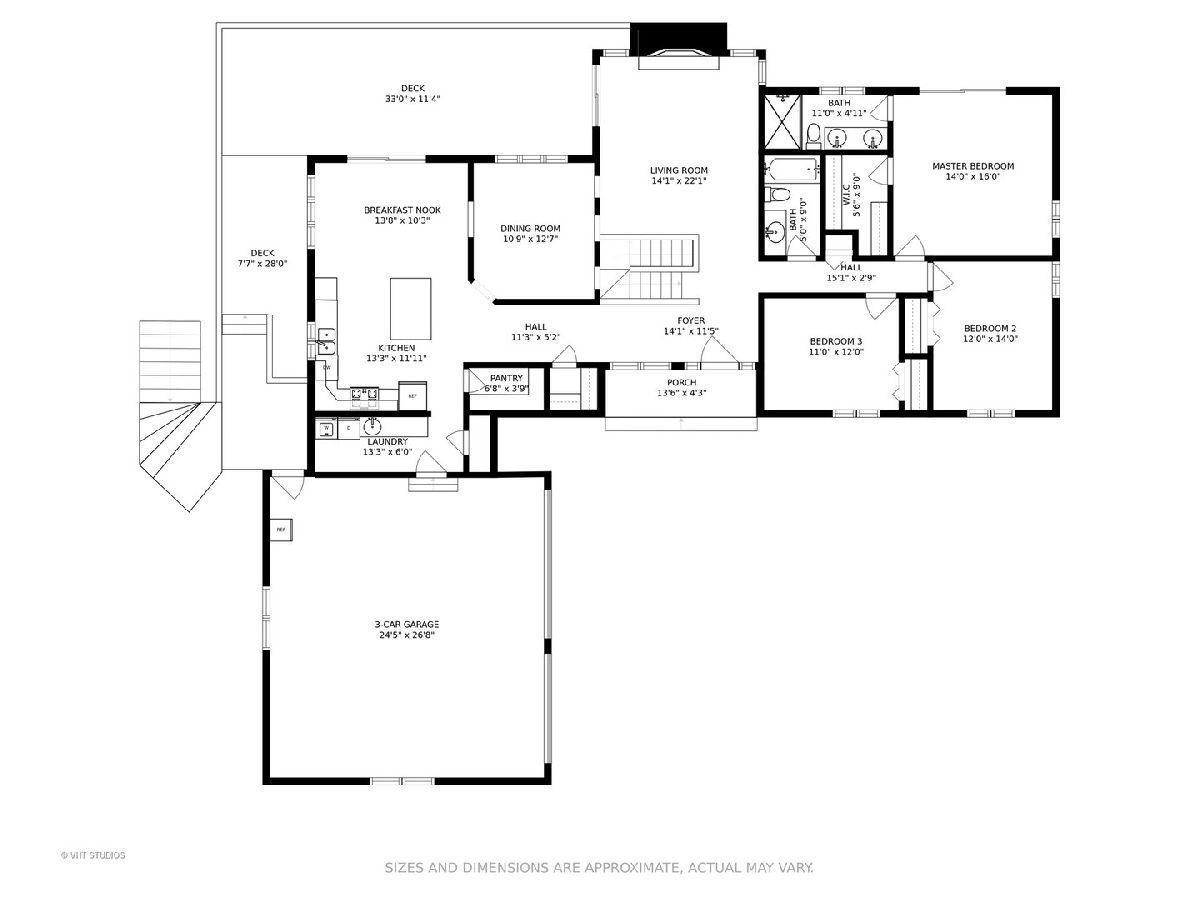
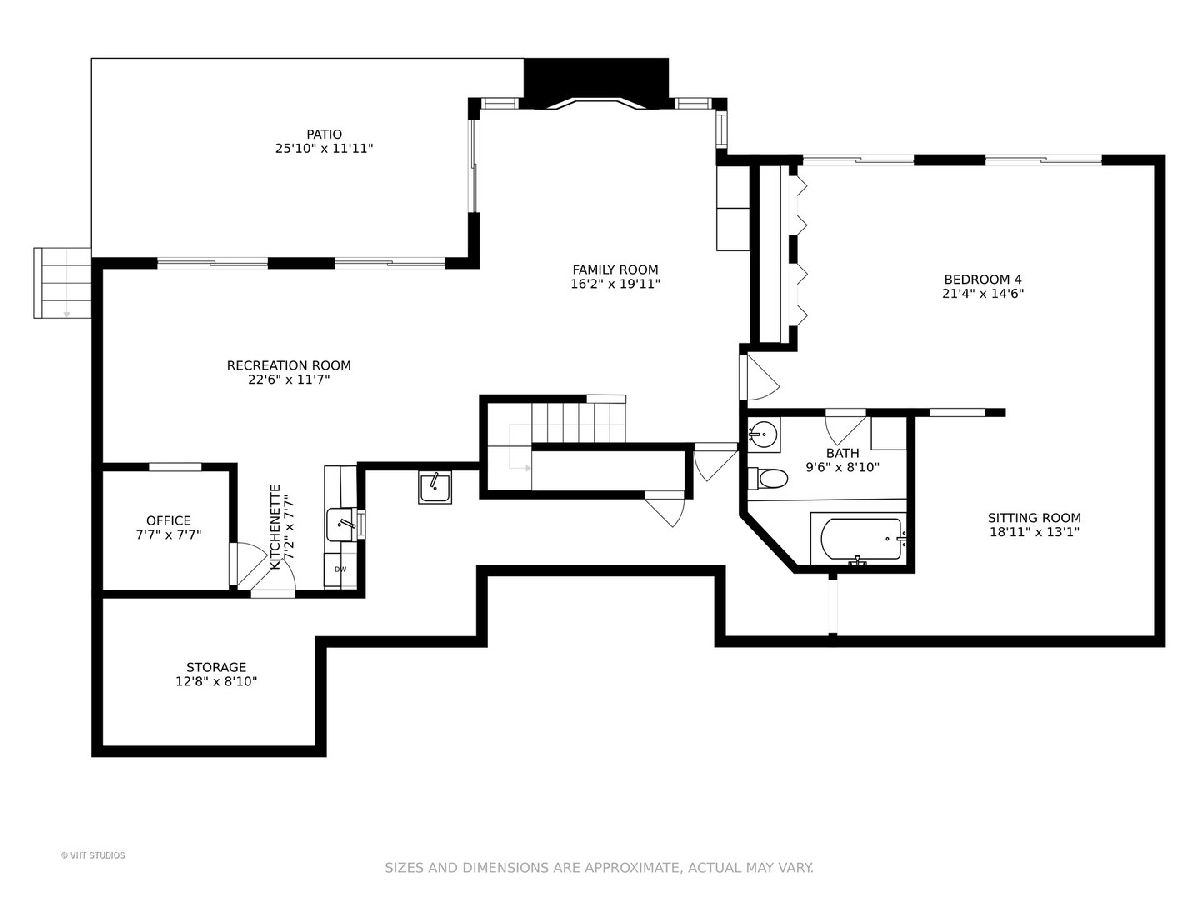
Room Specifics
Total Bedrooms: 4
Bedrooms Above Ground: 4
Bedrooms Below Ground: 0
Dimensions: —
Floor Type: Carpet
Dimensions: —
Floor Type: Carpet
Dimensions: —
Floor Type: Carpet
Full Bathrooms: 3
Bathroom Amenities: —
Bathroom in Basement: 1
Rooms: Eating Area,Office,Recreation Room,Sitting Room
Basement Description: Finished
Other Specifics
| 3 | |
| — | |
| — | |
| — | |
| Mature Trees | |
| 80X542X187X505 | |
| — | |
| Full | |
| Bar-Wet, First Floor Bedroom, In-Law Arrangement, First Floor Laundry, First Floor Full Bath, Walk-In Closet(s) | |
| Range, Microwave, Dishwasher, Refrigerator | |
| Not in DB | |
| — | |
| — | |
| — | |
| — |
Tax History
| Year | Property Taxes |
|---|---|
| 2012 | $8,811 |
| 2020 | $8,447 |
Contact Agent
Nearby Similar Homes
Nearby Sold Comparables
Contact Agent
Listing Provided By
Coldwell Banker Realty

