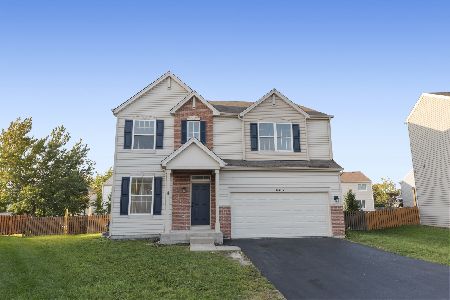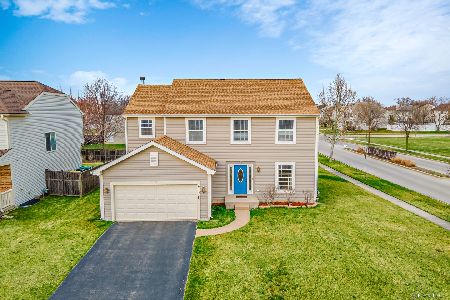6214 Meadow Ridge Drive, Plainfield, Illinois 60586
$325,011
|
Sold
|
|
| Status: | Closed |
| Sqft: | 2,210 |
| Cost/Sqft: | $143 |
| Beds: | 4 |
| Baths: | 3 |
| Year Built: | 2003 |
| Property Taxes: | $6,409 |
| Days On Market: | 1524 |
| Lot Size: | 0,00 |
Description
Multiple Offers Received. Highest and Best is Due on 11/23/2021 at 7 p.m. Welcome to the Caton Ridge subdivision in Plainfield. We welcome you to this first time on market, corner lot, 2 story home with many upgrades. Conveniently located across the street from Caton Ridge Park. The first floor offers a living room/dining room combo, Kitchen with an eating area(hardwood floors), family room, and a half bath. 2nd floor offers a master bedroom with a master bath and walking closet. 3 additional bedrooms, 2nd full bathroom, loft, and a laundry room. The basement was finished with an open concept that offers a family room and rec room area. Now a home always needs a backyard with an entertaining area. Come outside where you will find a well-manicured yard, Pool W/Accessories, and a patio for your summer enjoyment. Improvements include paint and carpeting. Move-in ready. Make your appointment today.
Property Specifics
| Single Family | |
| — | |
| — | |
| 2003 | |
| Full | |
| — | |
| No | |
| — |
| Will | |
| Caton Ridge | |
| 190 / Annual | |
| Insurance | |
| Public | |
| Public Sewer | |
| 11273014 | |
| 0603321050390000 |
Nearby Schools
| NAME: | DISTRICT: | DISTANCE: | |
|---|---|---|---|
|
Grade School
Ridge Elementary School |
202 | — | |
|
Middle School
Drauden Point Middle School |
202 | Not in DB | |
|
High School
Plainfield South High School |
202 | Not in DB | |
Property History
| DATE: | EVENT: | PRICE: | SOURCE: |
|---|---|---|---|
| 10 Jan, 2022 | Sold | $325,011 | MRED MLS |
| 26 Nov, 2021 | Under contract | $314,999 | MRED MLS |
| 17 Nov, 2021 | Listed for sale | $314,999 | MRED MLS |
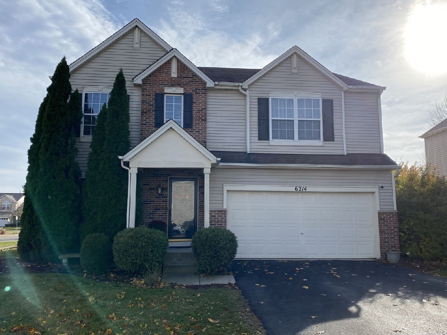
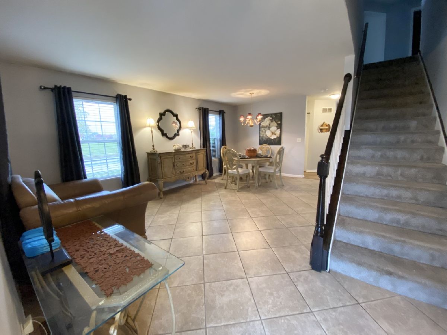
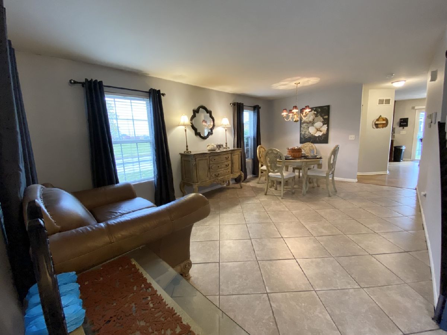
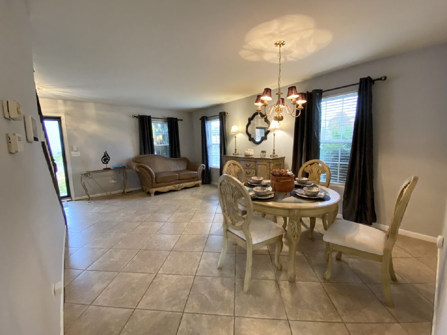
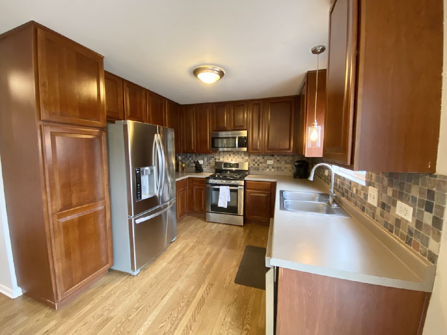
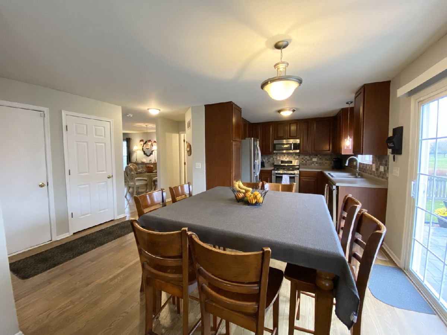
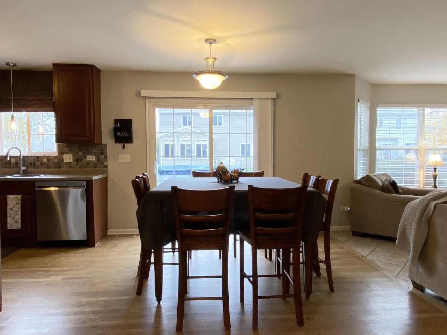
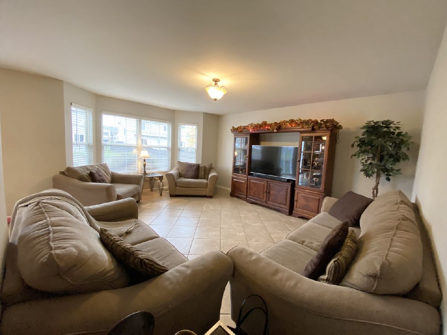
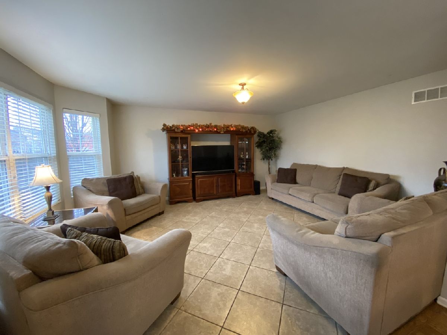
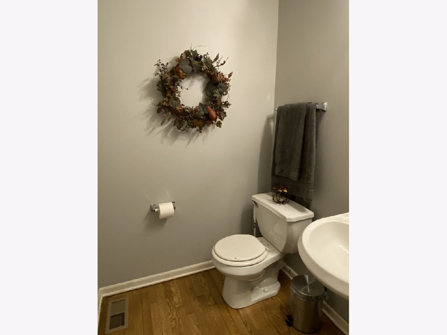
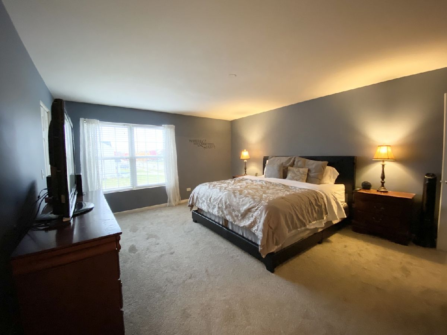
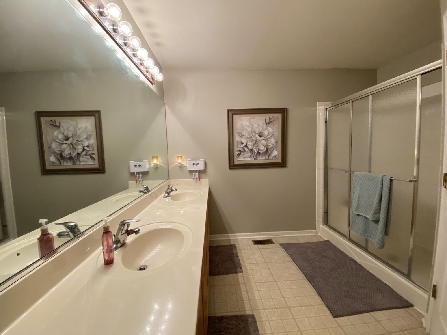
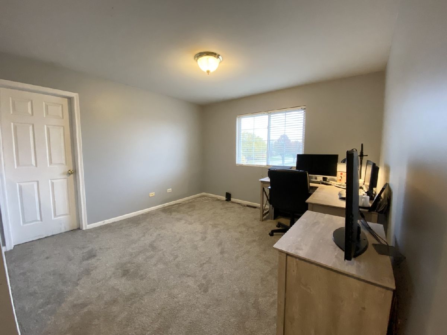
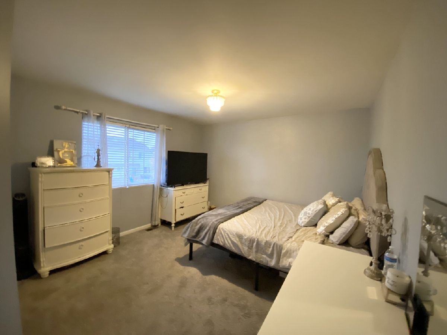
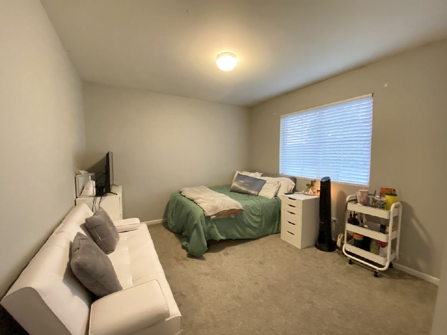
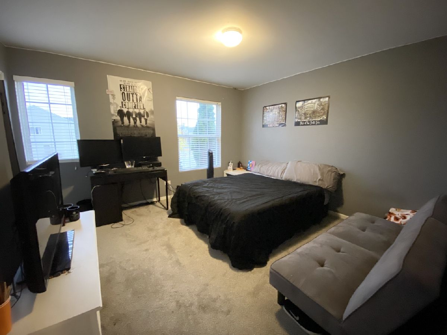
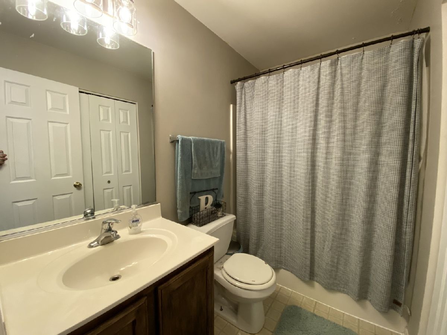
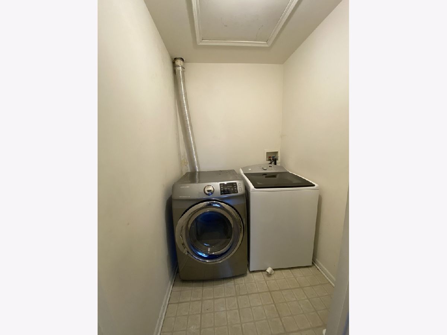
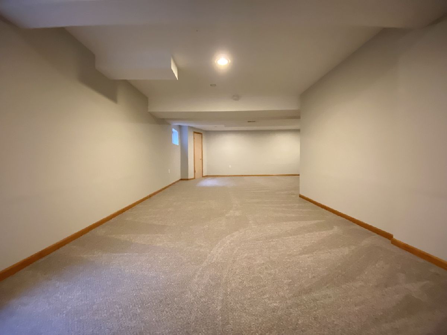
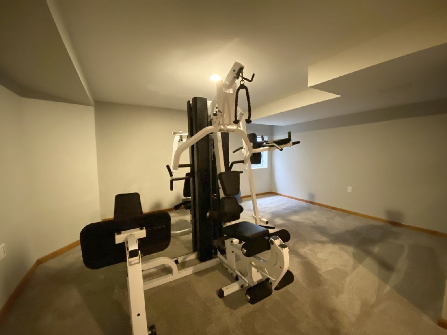
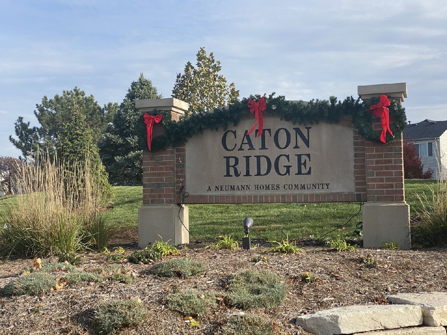
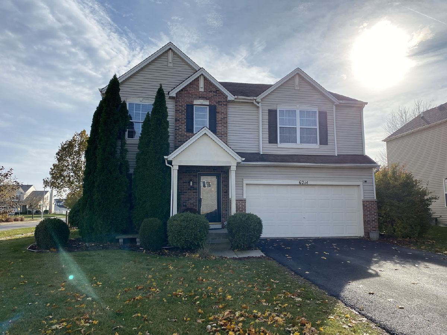
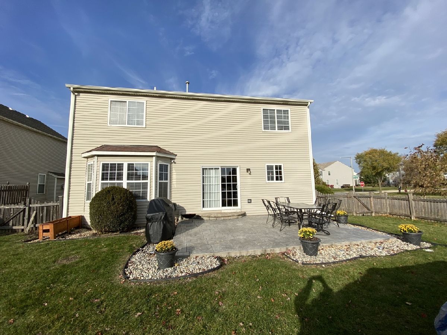
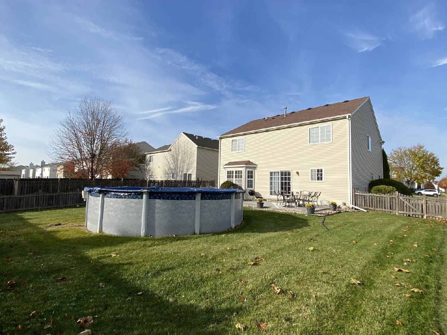
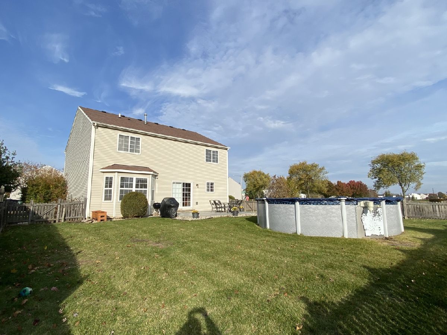
Room Specifics
Total Bedrooms: 4
Bedrooms Above Ground: 4
Bedrooms Below Ground: 0
Dimensions: —
Floor Type: Carpet
Dimensions: —
Floor Type: Carpet
Dimensions: —
Floor Type: Carpet
Full Bathrooms: 3
Bathroom Amenities: Double Sink
Bathroom in Basement: 0
Rooms: Eating Area,Loft,Foyer,Recreation Room,Family Room
Basement Description: Finished,Rec/Family Area
Other Specifics
| 2 | |
| Concrete Perimeter | |
| Brick | |
| Patio | |
| Corner Lot,Fenced Yard | |
| 8579 | |
| — | |
| Full | |
| Hardwood Floors, Second Floor Laundry, Walk-In Closet(s), Separate Dining Room | |
| Range, Microwave, Dishwasher, Refrigerator, Washer, Dryer, Stainless Steel Appliance(s) | |
| Not in DB | |
| — | |
| — | |
| — | |
| — |
Tax History
| Year | Property Taxes |
|---|---|
| 2022 | $6,409 |
Contact Agent
Nearby Similar Homes
Nearby Sold Comparables
Contact Agent
Listing Provided By
Century 21 NuVision Real Estate





