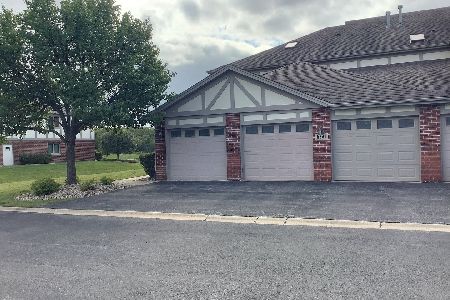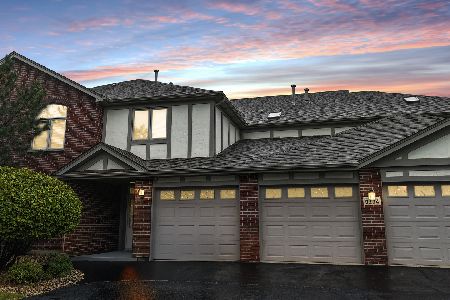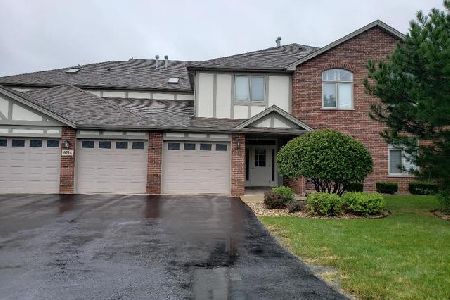6214 Misty Pines Drive, Tinley Park, Illinois 60477
$154,700
|
Sold
|
|
| Status: | Closed |
| Sqft: | 1,542 |
| Cost/Sqft: | $104 |
| Beds: | 2 |
| Baths: | 2 |
| Year Built: | 2005 |
| Property Taxes: | $3,631 |
| Days On Market: | 2704 |
| Lot Size: | 0,00 |
Description
Stunning spacious condo with so many upgrades**Within the last 5years 4" white trim & doors throughout**Frosted "Laundry" room door**Custom solid wood mantel**All new light fixtures** LED lights added to laundry, master closet & master bath (bulbs last 30yrs)**Kitchen has custom cabinets & newer countertop, back splash, facet**Bathroom newer fixtures & lighting**10x7 deck has been screened in, also shelves added to outside storage closet off patio**Attached 1 car garage with shelving & storage added**Custom painted & all carpet had been replaced**Nothing to do but to move into this beautiful home! This is a 55 & over community! Tinley Park School Districts
Property Specifics
| Condos/Townhomes | |
| 2 | |
| — | |
| 2005 | |
| None | |
| — | |
| Yes | |
| — |
| Cook | |
| Misty Pines | |
| 185 / Monthly | |
| Insurance,Exterior Maintenance,Lawn Care,Scavenger,Snow Removal | |
| Lake Michigan | |
| Public Sewer | |
| 10023148 | |
| 28324020171012 |
Property History
| DATE: | EVENT: | PRICE: | SOURCE: |
|---|---|---|---|
| 23 Apr, 2013 | Sold | $94,000 | MRED MLS |
| 29 Jan, 2013 | Under contract | $94,000 | MRED MLS |
| — | Last price change | $109,900 | MRED MLS |
| 6 Dec, 2012 | Listed for sale | $109,900 | MRED MLS |
| 19 Sep, 2018 | Sold | $154,700 | MRED MLS |
| 12 Sep, 2018 | Under contract | $159,900 | MRED MLS |
| 18 Jul, 2018 | Listed for sale | $159,900 | MRED MLS |
| 8 Jun, 2022 | Sold | $224,900 | MRED MLS |
| 5 May, 2022 | Under contract | $224,900 | MRED MLS |
| 22 Apr, 2022 | Listed for sale | $224,900 | MRED MLS |
Room Specifics
Total Bedrooms: 2
Bedrooms Above Ground: 2
Bedrooms Below Ground: 0
Dimensions: —
Floor Type: Carpet
Full Bathrooms: 2
Bathroom Amenities: Garden Tub,Soaking Tub
Bathroom in Basement: —
Rooms: Enclosed Balcony
Basement Description: None
Other Specifics
| 1 | |
| Concrete Perimeter | |
| Asphalt | |
| Balcony, Screened Patio, Storms/Screens | |
| Common Grounds,Cul-De-Sac,Pond(s),Water View | |
| COMMON | |
| — | |
| Full | |
| Vaulted/Cathedral Ceilings, Skylight(s), Laundry Hook-Up in Unit, Storage | |
| Range, Microwave, Dishwasher, Refrigerator, Washer, Dryer, Disposal, Stainless Steel Appliance(s) | |
| Not in DB | |
| — | |
| — | |
| — | |
| Attached Fireplace Doors/Screen, Gas Log, Gas Starter |
Tax History
| Year | Property Taxes |
|---|---|
| 2013 | $5,244 |
| 2018 | $3,631 |
| 2022 | $3,821 |
Contact Agent
Nearby Similar Homes
Nearby Sold Comparables
Contact Agent
Listing Provided By
Classic Realty Group, Inc.







