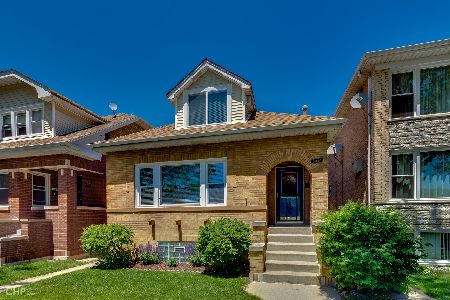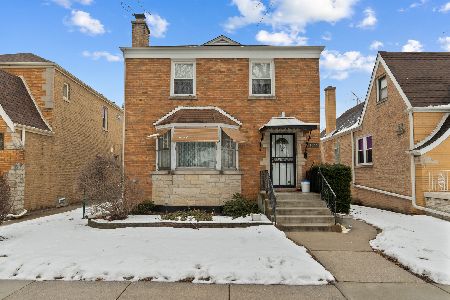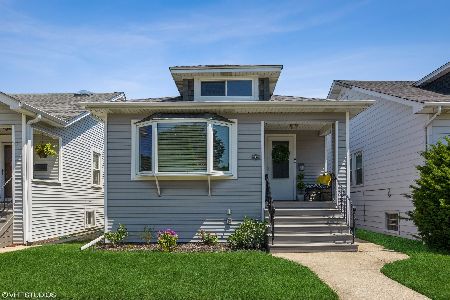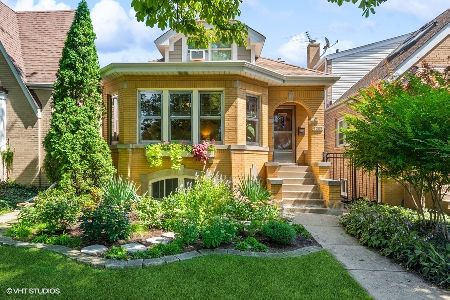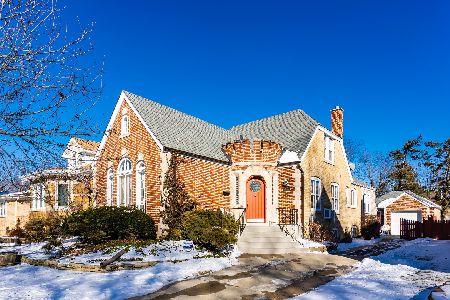6215 Melvina Avenue, Norwood Park, Chicago, Illinois 60646
$360,000
|
Sold
|
|
| Status: | Closed |
| Sqft: | 0 |
| Cost/Sqft: | — |
| Beds: | 4 |
| Baths: | 2 |
| Year Built: | — |
| Property Taxes: | $4,617 |
| Days On Market: | 2748 |
| Lot Size: | 0,09 |
Description
South Edgebrook Beautifully Renovated Certified Chicago Bungalow has recently refinished hardwood floors, spectacular original exposed woodwork, updated 4 Bedrooms, full bath on first floor and commode in rec room/basement. Large custom Kitchen has Granite & Newer Appliances, and adjacent spacious first floor Family Room. Remodeled 1st floor Bathroom, Large Bay Window, Skylights, Flood Control, Walk-Out Basement, New Roof in 2016, Fascia/TuckPointing done in 2007, chimney rebuilt, brand new furnace and central air! Fenced Park-Like Yard w/ patio. Nothing to do but move in and enjoy! Walk to forest preserve, Whalen pool and more!
Property Specifics
| Single Family | |
| — | |
| Bungalow | |
| — | |
| Full,Walkout | |
| — | |
| No | |
| 0.09 |
| Cook | |
| South Edgebrook | |
| 0 / Not Applicable | |
| None | |
| Lake Michigan | |
| Public Sewer | |
| 10060069 | |
| 13051090160000 |
Nearby Schools
| NAME: | DISTRICT: | DISTANCE: | |
|---|---|---|---|
|
Grade School
Onahan Elementary School |
299 | — | |
|
Middle School
Onahan Elementary School |
299 | Not in DB | |
|
High School
Taft High School |
299 | Not in DB | |
Property History
| DATE: | EVENT: | PRICE: | SOURCE: |
|---|---|---|---|
| 24 Aug, 2018 | Sold | $204,000 | MRED MLS |
| 18 May, 2018 | Under contract | $204,000 | MRED MLS |
| — | Last price change | $219,000 | MRED MLS |
| 27 Apr, 2018 | Listed for sale | $219,000 | MRED MLS |
| 15 Oct, 2018 | Sold | $360,000 | MRED MLS |
| 15 Sep, 2018 | Under contract | $379,900 | MRED MLS |
| 22 Aug, 2018 | Listed for sale | $379,900 | MRED MLS |
Room Specifics
Total Bedrooms: 4
Bedrooms Above Ground: 4
Bedrooms Below Ground: 0
Dimensions: —
Floor Type: Hardwood
Dimensions: —
Floor Type: Carpet
Dimensions: —
Floor Type: Carpet
Full Bathrooms: 2
Bathroom Amenities: Whirlpool
Bathroom in Basement: 1
Rooms: Den,Recreation Room,Utility Room-1st Floor,Workshop
Basement Description: Finished
Other Specifics
| 2 | |
| Concrete Perimeter | |
| — | |
| Deck | |
| Fenced Yard | |
| 30 X 125 | |
| Finished | |
| None | |
| Vaulted/Cathedral Ceilings, Skylight(s) | |
| Range, Dishwasher, Refrigerator, Washer, Dryer | |
| Not in DB | |
| — | |
| — | |
| — | |
| — |
Tax History
| Year | Property Taxes |
|---|---|
| 2018 | $1,984 |
| 2018 | $4,617 |
Contact Agent
Nearby Similar Homes
Nearby Sold Comparables
Contact Agent
Listing Provided By
Century 21 Affiliated


