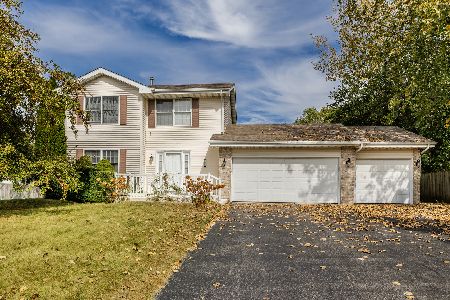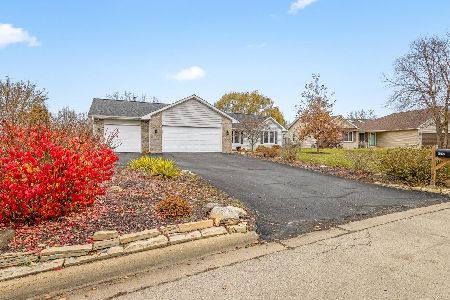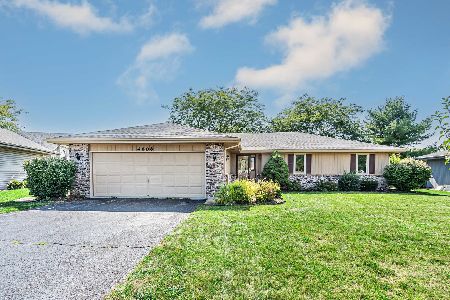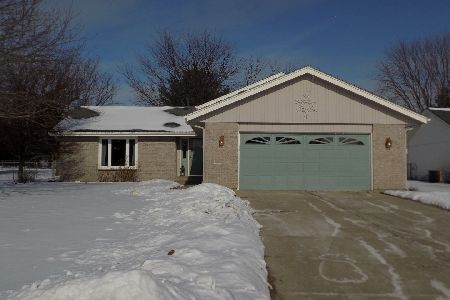6215 Tudor Lane, Loves Park, Illinois 61111
$168,000
|
Sold
|
|
| Status: | Closed |
| Sqft: | 1,786 |
| Cost/Sqft: | $95 |
| Beds: | 3 |
| Baths: | 2 |
| Year Built: | 1990 |
| Property Taxes: | $5,165 |
| Days On Market: | 3377 |
| Lot Size: | 0,36 |
Description
Upgraded to the max! Beautifully maintained ranch on a corner lot. Custom Marvin windows in main living spaces, along with custom roller shades. One of a kind stone fireplace with reclaimed timber mantel piece that you won't see anywhere else! Eat-in kitchen with ceramic backsplash and stainless steel appliances. The master suite has a full private bathroom and his/her closets. Hardwood flooring and ceramic tile throughout. First floor laundry. Tons of extra living space and room for entertaining in the finished lower level rec room (52x15). Enjoy a peaceful retreat in the back yard with a 2-tiered deck, custom awning, and gorgeous landscaping. Upper deck is 16x22, lower deck is 16x16. All updates have been done within the last 8 years, including roof.
Property Specifics
| Single Family | |
| — | |
| — | |
| 1990 | |
| — | |
| — | |
| No | |
| 0.36 |
| Winnebago | |
| — | |
| 0 / Not Applicable | |
| — | |
| — | |
| — | |
| 09346208 | |
| 0834376008 |
Property History
| DATE: | EVENT: | PRICE: | SOURCE: |
|---|---|---|---|
| 8 Nov, 2016 | Sold | $168,000 | MRED MLS |
| 27 Sep, 2016 | Under contract | $169,900 | MRED MLS |
| 19 Sep, 2016 | Listed for sale | $169,900 | MRED MLS |
Room Specifics
Total Bedrooms: 3
Bedrooms Above Ground: 3
Bedrooms Below Ground: 0
Dimensions: —
Floor Type: —
Dimensions: —
Floor Type: —
Full Bathrooms: 2
Bathroom Amenities: —
Bathroom in Basement: 0
Rooms: —
Basement Description: Partially Finished
Other Specifics
| 2 | |
| — | |
| Asphalt | |
| — | |
| — | |
| 87.77X140X163.96X127.45 | |
| — | |
| — | |
| — | |
| — | |
| Not in DB | |
| — | |
| — | |
| — | |
| — |
Tax History
| Year | Property Taxes |
|---|---|
| 2016 | $5,165 |
Contact Agent
Nearby Similar Homes
Nearby Sold Comparables
Contact Agent
Listing Provided By
Maurer Group EXIT Realty Redefined








