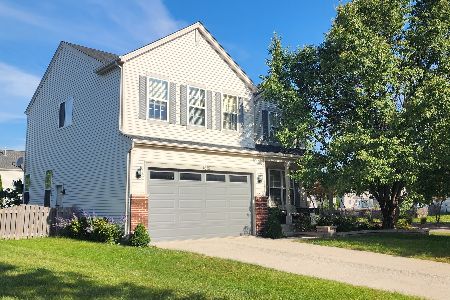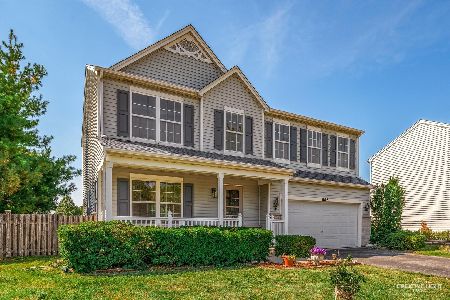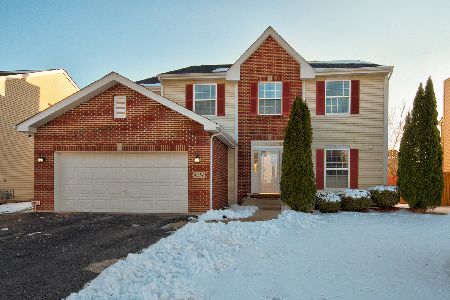6216 Clifton Court, Plainfield, Illinois 60586
$296,000
|
Sold
|
|
| Status: | Closed |
| Sqft: | 2,849 |
| Cost/Sqft: | $105 |
| Beds: | 5 |
| Baths: | 5 |
| Year Built: | 2003 |
| Property Taxes: | $6,719 |
| Days On Market: | 2732 |
| Lot Size: | 0,19 |
Description
Don't Miss This Beautiful Home Nestled on a Cul-de-Sac Lot! You Will Fall in Love w/ the Great Curb Appeal, Charming Porch & Professional Landscaping. You are Invited in by an Open Floor Plan, Contemporary Decor & Tons of Natural Light. Enjoy Your Gourmet Eat-In Kitchen w/ a Breakfast Bar, Plenty of Cabinet & Counter Space & a Walk-In Pantry. Spend Cozy Evenings by the Fireplace in Your Spacious Family Room. Retreat to Your Master Suite Featuring Vaulted Ceilings, a HUGE Walk-In Closet & a Private Sitting Area. The Master Bath Offers a Dual Comfort Height Vanity & Separate Shower & Soaking Tub. The Finished Basement w/ Brand New Carpeting, Custom Lighting & a Half Bath is Perfect for Entertaining! Host Movie Nights in the Theatre Room or Scrapbook in the Craft Room! Home Also Features a New Roof, 3 Car Garage, 1st Floor Office & Formal Living & Dining Rooms. Enjoy Back Yard BBQs in Your Fully Fenced Yard w/ Expanded Patio w/ Stone Walls, Shade Sails & Solar Lights. Don't Miss This One!
Property Specifics
| Single Family | |
| — | |
| Traditional | |
| 2003 | |
| Full | |
| REMBRANDT | |
| No | |
| 0.19 |
| Will | |
| Pheasant Ridge | |
| 125 / Annual | |
| None | |
| Public | |
| Public Sewer | |
| 10029611 | |
| 0603321150260000 |
Nearby Schools
| NAME: | DISTRICT: | DISTANCE: | |
|---|---|---|---|
|
Grade School
Ridge Elementary School |
202 | — | |
|
Middle School
Drauden Point Middle School |
202 | Not in DB | |
|
High School
Plainfield South High School |
202 | Not in DB | |
Property History
| DATE: | EVENT: | PRICE: | SOURCE: |
|---|---|---|---|
| 17 Sep, 2018 | Sold | $296,000 | MRED MLS |
| 3 Aug, 2018 | Under contract | $299,900 | MRED MLS |
| 25 Jul, 2018 | Listed for sale | $299,900 | MRED MLS |
Room Specifics
Total Bedrooms: 5
Bedrooms Above Ground: 5
Bedrooms Below Ground: 0
Dimensions: —
Floor Type: Carpet
Dimensions: —
Floor Type: Carpet
Dimensions: —
Floor Type: Carpet
Dimensions: —
Floor Type: —
Full Bathrooms: 5
Bathroom Amenities: Separate Shower,Double Sink,Soaking Tub
Bathroom in Basement: 1
Rooms: Bedroom 5,Office,Recreation Room,Theatre Room,Other Room
Basement Description: Finished
Other Specifics
| 3 | |
| Concrete Perimeter | |
| Asphalt | |
| Patio | |
| Cul-De-Sac,Fenced Yard | |
| 69X120 | |
| Unfinished | |
| Full | |
| Vaulted/Cathedral Ceilings, Bar-Dry | |
| Range, Microwave, Dishwasher, Refrigerator, Washer, Dryer, Disposal | |
| Not in DB | |
| Sidewalks, Street Lights, Street Paved | |
| — | |
| — | |
| Wood Burning, Gas Starter |
Tax History
| Year | Property Taxes |
|---|---|
| 2018 | $6,719 |
Contact Agent
Nearby Similar Homes
Nearby Sold Comparables
Contact Agent
Listing Provided By
john greene, Realtor










