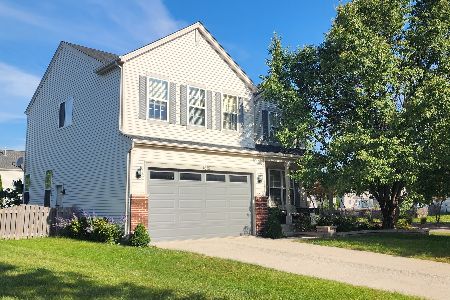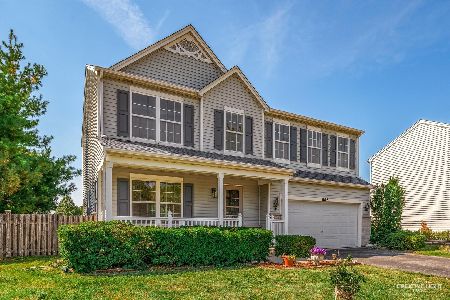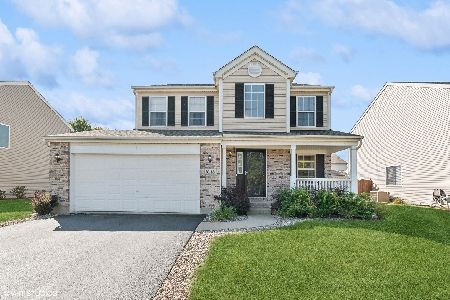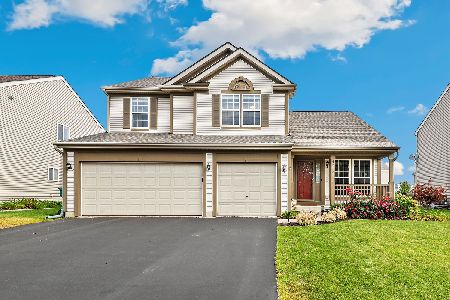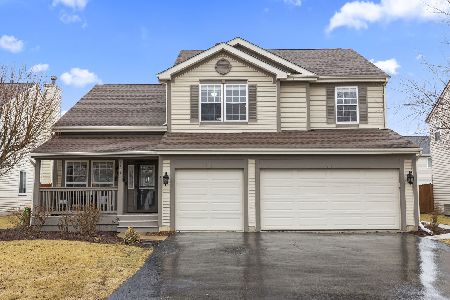6218 Brunswick Drive, Plainfield, Illinois 60586
$310,000
|
Sold
|
|
| Status: | Closed |
| Sqft: | 2,772 |
| Cost/Sqft: | $108 |
| Beds: | 5 |
| Baths: | 5 |
| Year Built: | 2003 |
| Property Taxes: | $6,870 |
| Days On Market: | 2702 |
| Lot Size: | 0,18 |
Description
Welcome home! You will fall in love with the charming front porch, paver driveway, and great curb appeal! Gleaming hardwood floors, wainscoting, 9 ft ceilings, and an open floor plan will welcome you into this well maintained home. Enjoy your fresh eat-in kitchen that offers plenty of cabinet and counter space & large pantry. Perfect home for entertaining - full finished basement with grand bonus room & bar, exercise area, full bath with steam shower, and playroom. Inviting backyard is equipped with a large paver patio and in-ground swimming pool! Retreat to the master suite with sitting area & luxury private bath. Home also offers first floor den & laundry, formal living room & dining room, 5 spacious bedrooms. Bosch dishwasher new 2018, Water heater new 8/2018, floors refinished 2017, pool liner new in 2016. Walking distance to elementary & jr. high schools, Walking/biking path across the street. Has it all! Don't miss this home!
Property Specifics
| Single Family | |
| — | |
| Traditional | |
| 2003 | |
| Full | |
| — | |
| No | |
| 0.18 |
| Will | |
| Caton Ridge | |
| 125 / Annual | |
| None | |
| Public | |
| Public Sewer | |
| 10062822 | |
| 0603321150130000 |
Nearby Schools
| NAME: | DISTRICT: | DISTANCE: | |
|---|---|---|---|
|
Grade School
Ridge Elementary School |
202 | — | |
|
Middle School
Drauden Point Middle School |
202 | Not in DB | |
|
High School
Plainfield South High School |
202 | Not in DB | |
Property History
| DATE: | EVENT: | PRICE: | SOURCE: |
|---|---|---|---|
| 19 Oct, 2018 | Sold | $310,000 | MRED MLS |
| 27 Aug, 2018 | Under contract | $299,900 | MRED MLS |
| 25 Aug, 2018 | Listed for sale | $299,900 | MRED MLS |
Room Specifics
Total Bedrooms: 5
Bedrooms Above Ground: 5
Bedrooms Below Ground: 0
Dimensions: —
Floor Type: Carpet
Dimensions: —
Floor Type: Carpet
Dimensions: —
Floor Type: Carpet
Dimensions: —
Floor Type: —
Full Bathrooms: 5
Bathroom Amenities: Whirlpool,Separate Shower,Steam Shower,Double Sink
Bathroom in Basement: 1
Rooms: Bedroom 5,Bonus Room,Play Room,Den,Exercise Room
Basement Description: Finished
Other Specifics
| 2 | |
| Concrete Perimeter | |
| Other | |
| Patio, Porch, Brick Paver Patio, In Ground Pool | |
| — | |
| 64X120X63X120 | |
| — | |
| Full | |
| Bar-Wet, Hardwood Floors, First Floor Laundry | |
| Microwave, Dishwasher, Refrigerator, Disposal, Built-In Oven | |
| Not in DB | |
| Sidewalks, Street Lights, Street Paved | |
| — | |
| — | |
| — |
Tax History
| Year | Property Taxes |
|---|---|
| 2018 | $6,870 |
Contact Agent
Nearby Similar Homes
Nearby Sold Comparables
Contact Agent
Listing Provided By
john greene, Realtor





