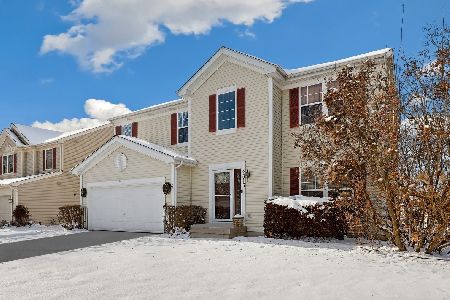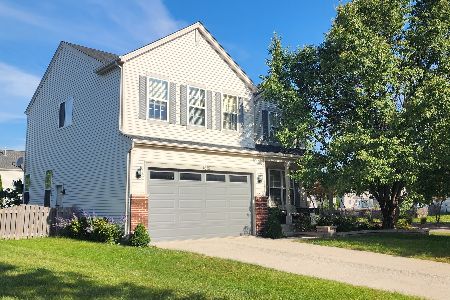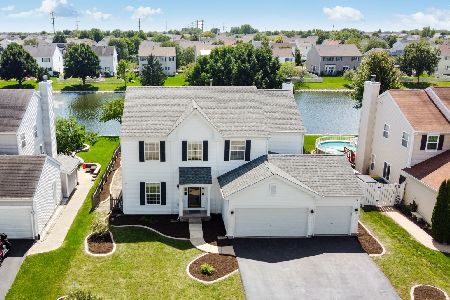6218 Stafford Street, Plainfield, Illinois 60586
$252,500
|
Sold
|
|
| Status: | Closed |
| Sqft: | 2,964 |
| Cost/Sqft: | $91 |
| Beds: | 5 |
| Baths: | 5 |
| Year Built: | 2002 |
| Property Taxes: | $6,929 |
| Days On Market: | 5657 |
| Lot Size: | 0,00 |
Description
WHAT A BEAUTY! 3000 SF of luxury living in GREAT condition! 5 bedrms AND 3 baths on 2nd fl! Fin basemnt w/bath, storage & media area! Gourmet kitchen with stainless appls, hardwood flr, plan desk & AWESOME sun rm/eating area! Formal dining, 1st floor office, huge laundry w/2nd office nook! Great family rm w/frpl! Huge deck & pond view! Custom millwork, new light fixs! Fresh paint & carpet thruout! 3 car! MUST SEE
Property Specifics
| Single Family | |
| — | |
| Traditional | |
| 2002 | |
| Full | |
| — | |
| Yes | |
| 0 |
| Will | |
| Pheasant Ridge | |
| 120 / Annual | |
| None | |
| Public | |
| Public Sewer | |
| 07588016 | |
| 0603321050860000 |
Nearby Schools
| NAME: | DISTRICT: | DISTANCE: | |
|---|---|---|---|
|
Grade School
Ridge Elementary School |
202 | — | |
|
Middle School
Drauden Point Middle School |
202 | Not in DB | |
|
High School
Plainfield South High School |
202 | Not in DB | |
Property History
| DATE: | EVENT: | PRICE: | SOURCE: |
|---|---|---|---|
| 22 Nov, 2010 | Sold | $252,500 | MRED MLS |
| 7 Oct, 2010 | Under contract | $269,900 | MRED MLS |
| — | Last price change | $275,000 | MRED MLS |
| 21 Jul, 2010 | Listed for sale | $299,900 | MRED MLS |
| 9 Jan, 2014 | Sold | $259,000 | MRED MLS |
| 26 Nov, 2013 | Under contract | $257,900 | MRED MLS |
| — | Last price change | $262,000 | MRED MLS |
| 5 Nov, 2013 | Listed for sale | $262,000 | MRED MLS |
| 26 Sep, 2025 | Sold | $525,000 | MRED MLS |
| 8 Sep, 2025 | Under contract | $524,900 | MRED MLS |
| 28 Aug, 2025 | Listed for sale | $524,900 | MRED MLS |
Room Specifics
Total Bedrooms: 5
Bedrooms Above Ground: 5
Bedrooms Below Ground: 0
Dimensions: —
Floor Type: Carpet
Dimensions: —
Floor Type: Carpet
Dimensions: —
Floor Type: Carpet
Dimensions: —
Floor Type: —
Full Bathrooms: 5
Bathroom Amenities: Separate Shower,Double Sink
Bathroom in Basement: 1
Rooms: Bedroom 5,Den,Gallery,Media Room,Office,Recreation Room,Sitting Room,Study,Sun Room,Utility Room-1st Floor
Basement Description: Finished
Other Specifics
| 3 | |
| Concrete Perimeter | |
| Asphalt | |
| — | |
| Fenced Yard,Landscaped,Pond(s),Water View | |
| 70X120 | |
| Unfinished | |
| Full | |
| — | |
| Range, Microwave, Dishwasher, Refrigerator, Disposal | |
| Not in DB | |
| Sidewalks, Street Lights, Street Paved | |
| — | |
| — | |
| Gas Starter |
Tax History
| Year | Property Taxes |
|---|---|
| 2010 | $6,929 |
| 2014 | $6,332 |
| 2025 | $9,240 |
Contact Agent
Nearby Similar Homes
Nearby Sold Comparables
Contact Agent
Listing Provided By
RE/MAX Professionals Select











