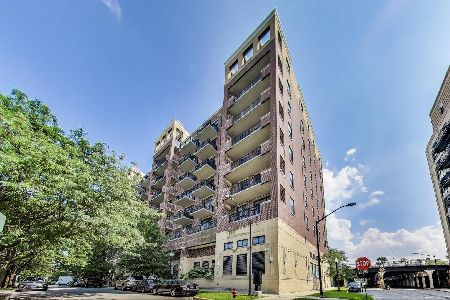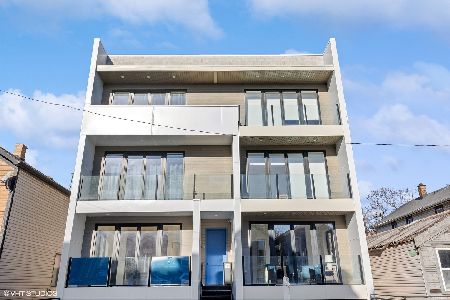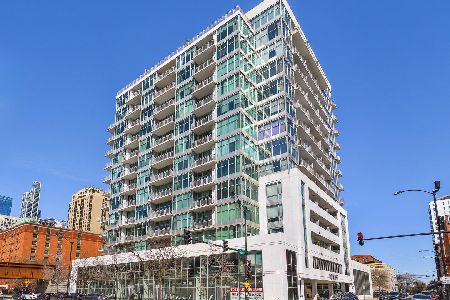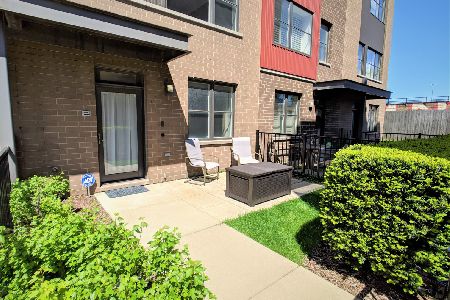622 16th Street, Near West Side, Chicago, Illinois 60616
$525,000
|
Sold
|
|
| Status: | Closed |
| Sqft: | 2,728 |
| Cost/Sqft: | $201 |
| Beds: | 4 |
| Baths: | 4 |
| Year Built: | 2009 |
| Property Taxes: | $10,629 |
| Days On Market: | 2677 |
| Lot Size: | 0,00 |
Description
Huge townhome in East Pilsen! Own in appreciating area at a fraction of the cost of townhomes just a few blocks west. This great home is just half a mile to newly announced 'The 78 Chicago' mega-development/neighborhood. A great opportunity to buy now before ground breaking! Walk to Metra, Red Line, Pilsen/18th Street, Roosevelt Collection, UIC, The Loop. Close to 90/94, 290, and Midway. Steps to Jefferson Playlot Park and Ping Tom River Park and Fieldhouse. 4 bedrooms and 3 full bathrooms with sunny, south facing exposure. Top floor master suite has marble bath with double vanity, separate shower, soaking tub and private outdoor space with great skyline views of downtown. 3rd floor family/media/play room and 2 split bedrooms with shared bath. 2nd floor open living room, dining, kitchen and 1/2 bath. Home has 2 car heated garage and custom organizers, 3 outdoor areas. Near Whole Foods, Roosevelt Collection shopping, Home Depot and Arts District.
Property Specifics
| Condos/Townhomes | |
| 4 | |
| — | |
| 2009 | |
| None | |
| — | |
| No | |
| — |
| Cook | |
| — | |
| 197 / Monthly | |
| Parking,Insurance,Exterior Maintenance,Scavenger,Snow Removal | |
| Lake Michigan | |
| Public Sewer | |
| 10055618 | |
| 17211320270000 |
Nearby Schools
| NAME: | DISTRICT: | DISTANCE: | |
|---|---|---|---|
|
Grade School
Smyth Elementary School |
299 | — | |
|
High School
Wells Community Academy Senior H |
299 | Not in DB | |
Property History
| DATE: | EVENT: | PRICE: | SOURCE: |
|---|---|---|---|
| 13 Dec, 2018 | Sold | $525,000 | MRED MLS |
| 25 Oct, 2018 | Under contract | $549,000 | MRED MLS |
| — | Last price change | $559,000 | MRED MLS |
| 17 Aug, 2018 | Listed for sale | $559,000 | MRED MLS |
Room Specifics
Total Bedrooms: 4
Bedrooms Above Ground: 4
Bedrooms Below Ground: 0
Dimensions: —
Floor Type: Carpet
Dimensions: —
Floor Type: Carpet
Dimensions: —
Floor Type: Carpet
Full Bathrooms: 4
Bathroom Amenities: Separate Shower,Double Sink
Bathroom in Basement: —
Rooms: Balcony/Porch/Lanai,Deck
Basement Description: None
Other Specifics
| 2 | |
| — | |
| — | |
| — | |
| — | |
| COMMON | |
| — | |
| Full | |
| Skylight(s), Hardwood Floors, First Floor Bedroom, First Floor Full Bath, Laundry Hook-Up in Unit, Storage | |
| Range, Microwave, Dishwasher, Refrigerator, Washer, Dryer, Disposal, Stainless Steel Appliance(s) | |
| Not in DB | |
| — | |
| — | |
| — | |
| — |
Tax History
| Year | Property Taxes |
|---|---|
| 2018 | $10,629 |
Contact Agent
Nearby Similar Homes
Nearby Sold Comparables
Contact Agent
Listing Provided By
RE/MAX 10 Lincoln Park











