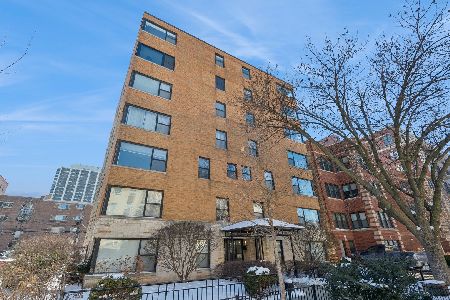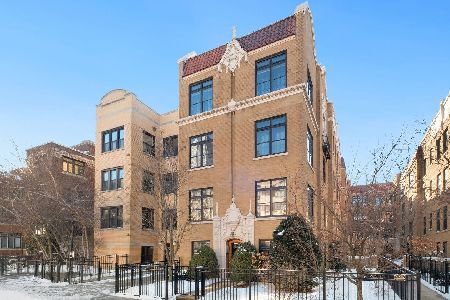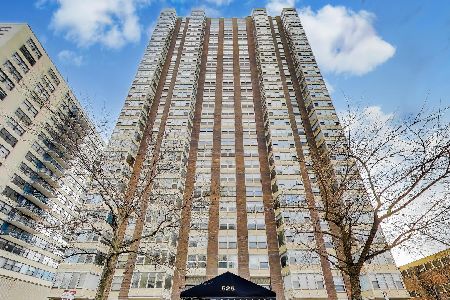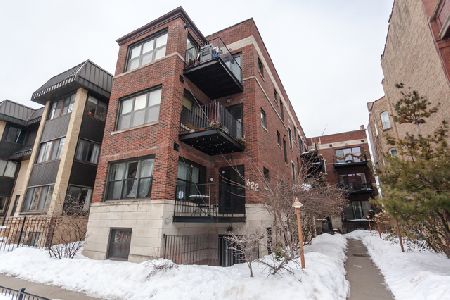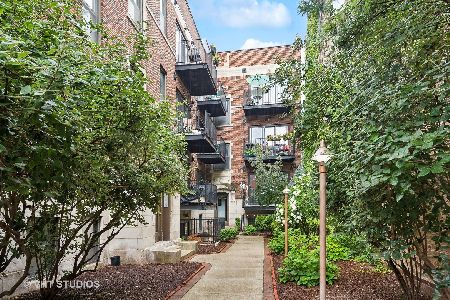622 Aldine Avenue, Lake View, Chicago, Illinois 60657
$242,000
|
Sold
|
|
| Status: | Closed |
| Sqft: | 0 |
| Cost/Sqft: | — |
| Beds: | 2 |
| Baths: | 1 |
| Year Built: | 1960 |
| Property Taxes: | $4,208 |
| Days On Market: | 2219 |
| Lot Size: | 0,00 |
Description
View our virtual 3D tour! Location, location, location! Charming 2BR/1BA garden unit located on a beautiful tree-lined street across from Nettlehorst School in the heart of East Lakeview. The location is truly a walker's paradise! This well-maintained unit features a nice layout with two good-sized bedrooms and one shared bathroom. Light & bright space with natural hardwood flooring and recessed/track lighting throughout. Enjoy cooking and hosting in the eat-in kitchen with attractive cabinetry and granite countertops. Large kitchen opens up to the comfortable living area that can also hold a full-size dining table. Large private patio that's truly an extension of the living space. Central heat/AC, as well as laundry in-unit. Fantastic all-brick building with lush landscaping and low HOA fees. Zoned street parking and just steps to CTA, Lake Michigan, & nightlife on Broadway & Halsted Streets. Walk to Stan's Donuts & Coffee, Lakeview Athletic Club, Mariano's & more. Investor friendly.
Property Specifics
| Condos/Townhomes | |
| 1 | |
| — | |
| 1960 | |
| None | |
| — | |
| No | |
| — |
| Cook | |
| Aldine Park Terrace | |
| 270 / Monthly | |
| Water,Insurance,Exterior Maintenance,Lawn Care,Scavenger,Snow Removal | |
| Lake Michigan | |
| Public Sewer | |
| 10616025 | |
| 14213090771011 |
Nearby Schools
| NAME: | DISTRICT: | DISTANCE: | |
|---|---|---|---|
|
Grade School
Nettelhorst Elementary School |
299 | — | |
|
Middle School
Nettelhorst Elementary School |
299 | Not in DB | |
|
High School
Lake View High School |
299 | Not in DB | |
Property History
| DATE: | EVENT: | PRICE: | SOURCE: |
|---|---|---|---|
| 16 Mar, 2020 | Sold | $242,000 | MRED MLS |
| 29 Jan, 2020 | Under contract | $249,900 | MRED MLS |
| 21 Jan, 2020 | Listed for sale | $249,900 | MRED MLS |
Room Specifics
Total Bedrooms: 2
Bedrooms Above Ground: 2
Bedrooms Below Ground: 0
Dimensions: —
Floor Type: Hardwood
Full Bathrooms: 1
Bathroom Amenities: —
Bathroom in Basement: 0
Rooms: Foyer
Basement Description: None
Other Specifics
| — | |
| — | |
| — | |
| Patio | |
| — | |
| COMMON | |
| — | |
| None | |
| Hardwood Floors, Laundry Hook-Up in Unit | |
| Range, Microwave, Dishwasher, Refrigerator, Washer, Dryer | |
| Not in DB | |
| — | |
| — | |
| None | |
| — |
Tax History
| Year | Property Taxes |
|---|---|
| 2020 | $4,208 |
Contact Agent
Nearby Similar Homes
Nearby Sold Comparables
Contact Agent
Listing Provided By
Dream Town Realty

