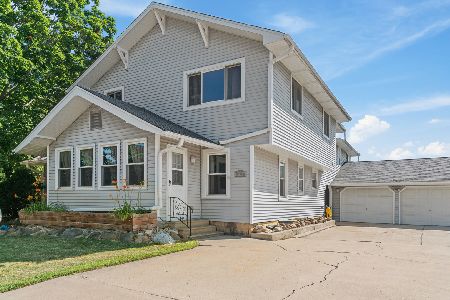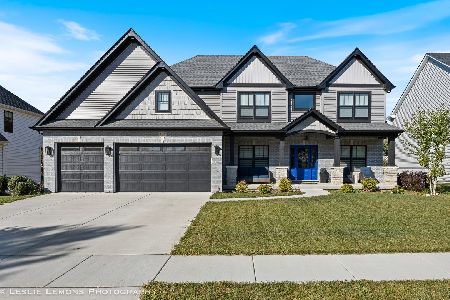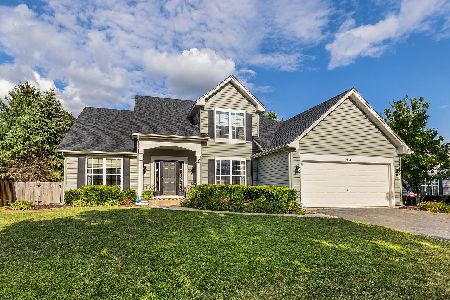622 Briarwood Lane, Oswego, Illinois 60543
$240,000
|
Sold
|
|
| Status: | Closed |
| Sqft: | 2,142 |
| Cost/Sqft: | $112 |
| Beds: | 3 |
| Baths: | 4 |
| Year Built: | 1993 |
| Property Taxes: | $6,822 |
| Days On Market: | 2829 |
| Lot Size: | 0,00 |
Description
Instant equity here! This Brentwood model in Lakeview Estates is a best buy! Functional layout can accommodate a 4 or 5 bedroom set up (4th bedroom was converted to a loft but could easily be converted to a bedroom with little effort). First floor features an open living room and dining room, kitchen with eating area and a 2-story family room. Second floor features nice-sized bedrooms, hall bath with skylight and a master suite with vaulted ceilings and a private bath. That's not it though! Partially finished basement features an additional bedroom and office/play room. Private, fenced rear yard. Newer siding & roof! Walking distance to Prairie Point Park & Oswego Park District Splash Pad. Located within the 308 district school boundaries of Prairie Point Elementary, Traughber Jr. High and Oswego High School too! A little paint and your finishing touches will make this home perfect! Don't wait, this deal won't last long!
Property Specifics
| Single Family | |
| — | |
| Contemporary | |
| 1993 | |
| Full | |
| BRENTWOOD | |
| No | |
| — |
| Kendall | |
| Lakeview Estates | |
| 120 / Annual | |
| Other | |
| Public | |
| Public Sewer | |
| 09935333 | |
| 0320179042 |
Nearby Schools
| NAME: | DISTRICT: | DISTANCE: | |
|---|---|---|---|
|
Grade School
Prairie Point Elementary School |
308 | — | |
|
Middle School
Traughber Junior High School |
308 | Not in DB | |
|
High School
Oswego High School |
308 | Not in DB | |
Property History
| DATE: | EVENT: | PRICE: | SOURCE: |
|---|---|---|---|
| 27 Jun, 2018 | Sold | $240,000 | MRED MLS |
| 5 May, 2018 | Under contract | $239,000 | MRED MLS |
| 2 May, 2018 | Listed for sale | $239,000 | MRED MLS |
Room Specifics
Total Bedrooms: 4
Bedrooms Above Ground: 3
Bedrooms Below Ground: 1
Dimensions: —
Floor Type: Carpet
Dimensions: —
Floor Type: Carpet
Dimensions: —
Floor Type: Vinyl
Full Bathrooms: 4
Bathroom Amenities: Soaking Tub
Bathroom in Basement: 1
Rooms: Loft,Play Room,Foyer,Breakfast Room
Basement Description: Partially Finished
Other Specifics
| 2 | |
| Concrete Perimeter | |
| Asphalt | |
| Patio, Brick Paver Patio | |
| Fenced Yard | |
| 75 X 139.85 X 82.42 147.35 | |
| — | |
| Full | |
| Vaulted/Cathedral Ceilings, Skylight(s), Hardwood Floors, First Floor Laundry | |
| Range, Microwave, Dishwasher, Refrigerator, Disposal | |
| Not in DB | |
| Sidewalks, Street Lights, Street Paved | |
| — | |
| — | |
| — |
Tax History
| Year | Property Taxes |
|---|---|
| 2018 | $6,822 |
Contact Agent
Nearby Similar Homes
Nearby Sold Comparables
Contact Agent
Listing Provided By
WEICHERT, REALTORS - Your Place Realty










