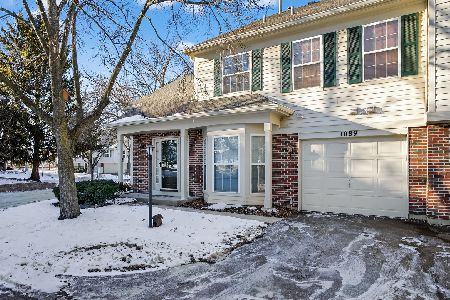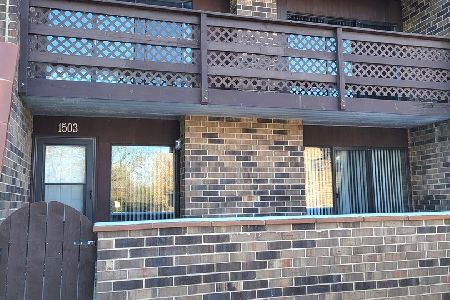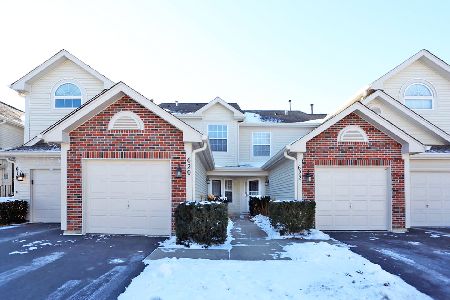622 Cobblestone Court, Elgin, Illinois 60120
$176,000
|
Sold
|
|
| Status: | Closed |
| Sqft: | 1,200 |
| Cost/Sqft: | $146 |
| Beds: | 2 |
| Baths: | 2 |
| Year Built: | 1992 |
| Property Taxes: | $3,829 |
| Days On Market: | 1331 |
| Lot Size: | 0,00 |
Description
Enjoy the peace and quiet and nature in Cobblers Crossing! Located at the back of a cul-de-sac, this affordable unit is waiting for a new owner to give it some TLC! Paint & carpet will go a long way here! Kitchen has room for a table, and there's room for a table in the Living Room/Dining Room combo! 1/2 bath and Laundry Room on the 1st floor! 2nd floor has 2 Bedrooms and a full bath which is connected to the MBR! Neighborhood lake! Convenient location within walking distance to strip mall with grocery store! Minutes to I90!
Property Specifics
| Condos/Townhomes | |
| 2 | |
| — | |
| 1992 | |
| — | |
| — | |
| No | |
| — |
| Cook | |
| Cobblers Crossing | |
| 210 / Monthly | |
| — | |
| — | |
| — | |
| 11459022 | |
| 06074000121145 |
Nearby Schools
| NAME: | DISTRICT: | DISTANCE: | |
|---|---|---|---|
|
Grade School
Lincoln Elementary School |
46 | — | |
|
Middle School
Larsen Middle School |
46 | Not in DB | |
|
High School
Elgin High School |
46 | Not in DB | |
Property History
| DATE: | EVENT: | PRICE: | SOURCE: |
|---|---|---|---|
| 14 Apr, 2017 | Under contract | $0 | MRED MLS |
| 10 Apr, 2017 | Listed for sale | $0 | MRED MLS |
| 9 May, 2018 | Listed for sale | $0 | MRED MLS |
| 16 Aug, 2022 | Sold | $176,000 | MRED MLS |
| 10 Jul, 2022 | Under contract | $174,900 | MRED MLS |
| 8 Jul, 2022 | Listed for sale | $174,900 | MRED MLS |
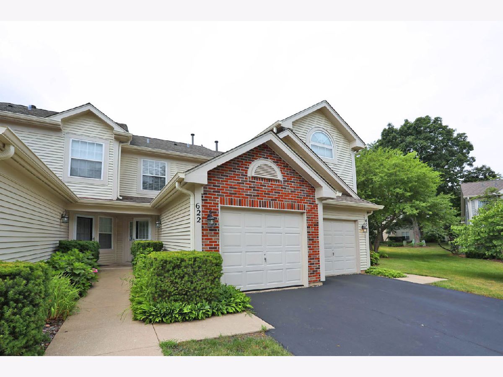
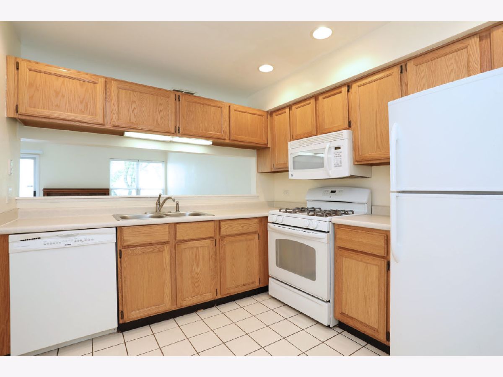
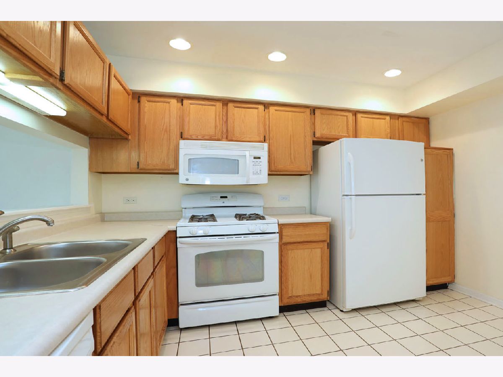
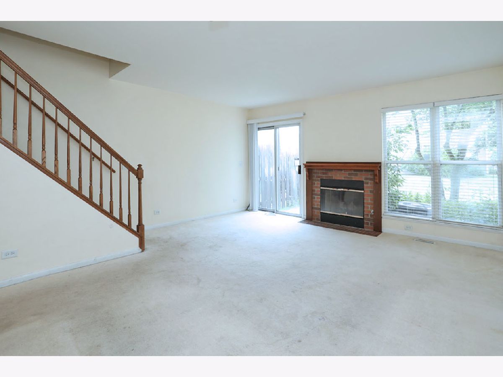
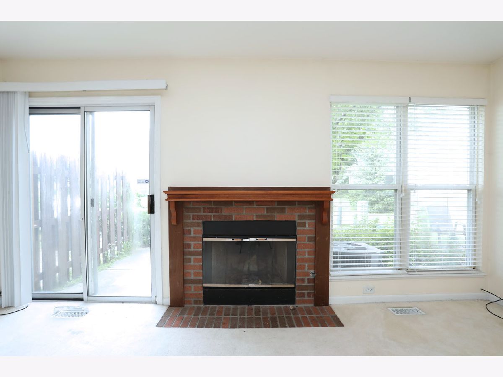
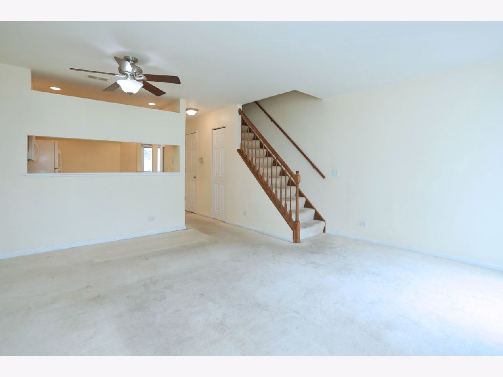
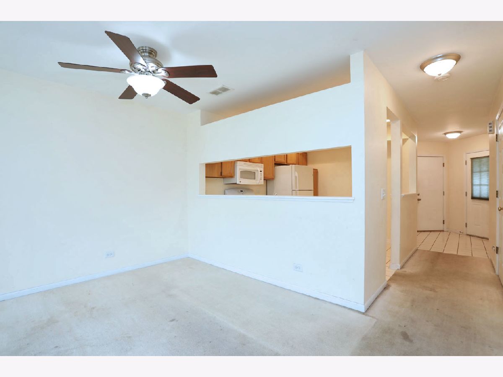
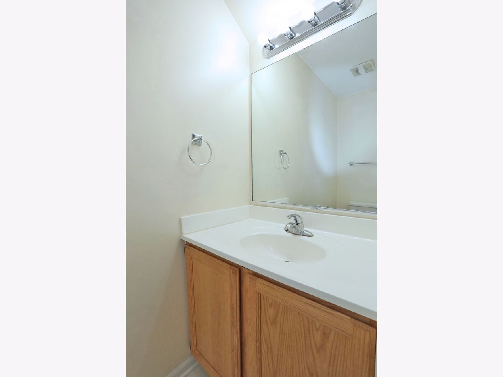
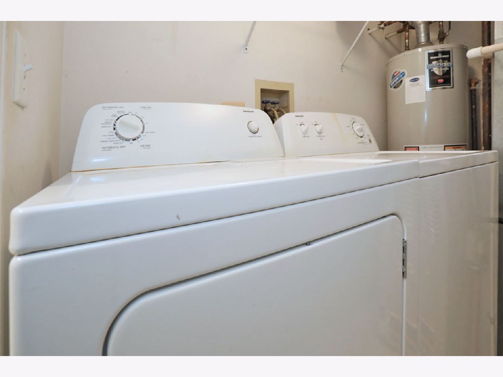
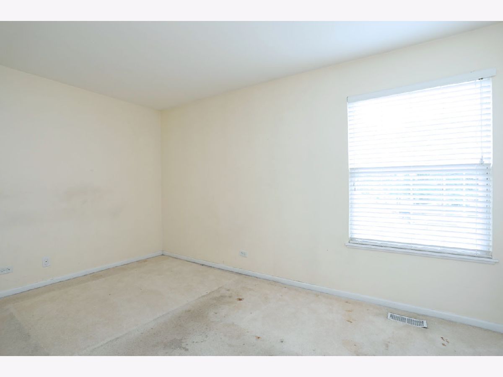
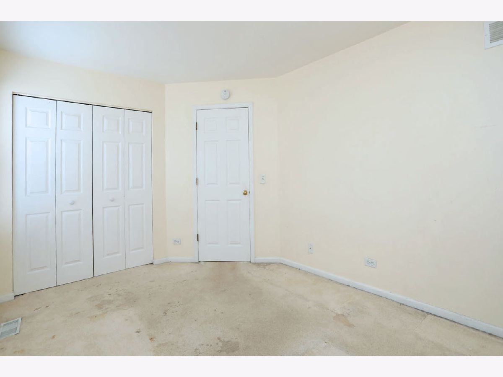
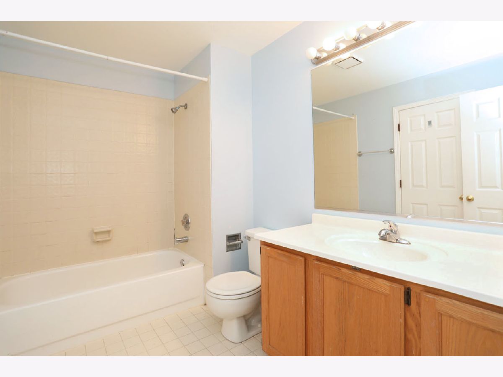
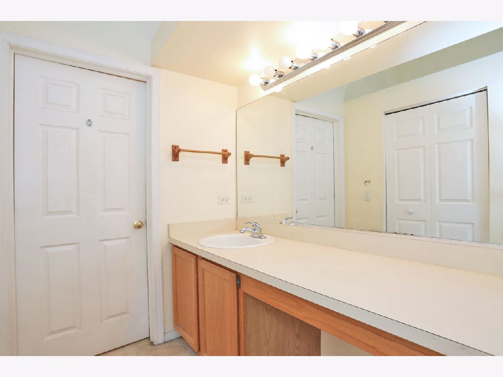
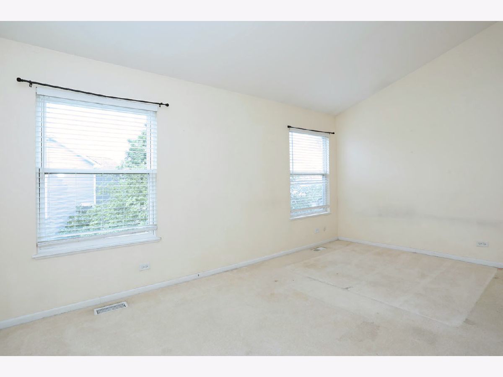
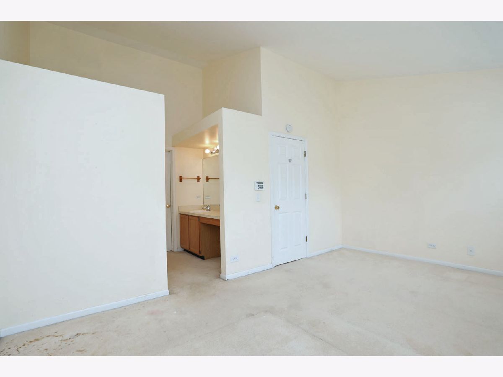
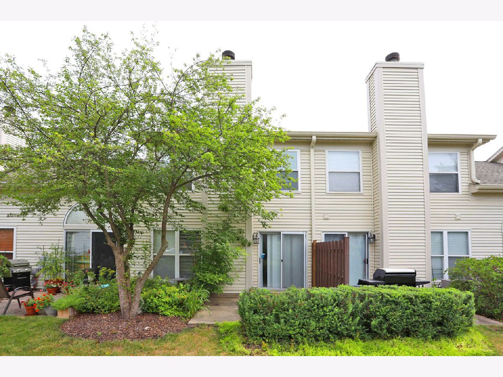
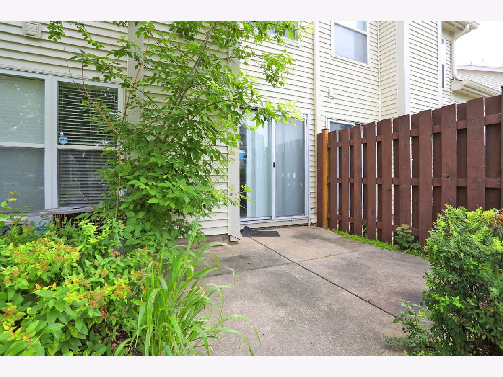
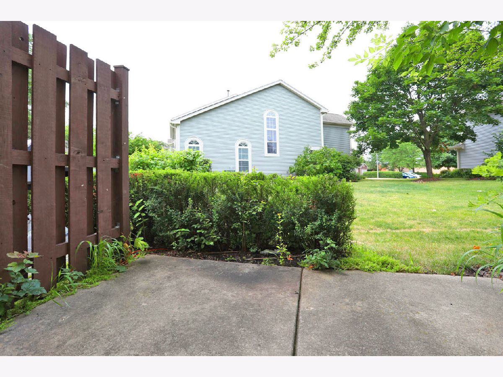
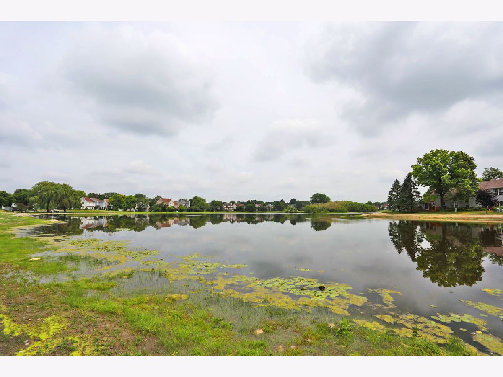
Room Specifics
Total Bedrooms: 2
Bedrooms Above Ground: 2
Bedrooms Below Ground: 0
Dimensions: —
Floor Type: —
Full Bathrooms: 2
Bathroom Amenities: —
Bathroom in Basement: 0
Rooms: —
Basement Description: Slab
Other Specifics
| 1 | |
| — | |
| Asphalt | |
| — | |
| — | |
| COMMON | |
| — | |
| — | |
| — | |
| — | |
| Not in DB | |
| — | |
| — | |
| — | |
| — |
Tax History
| Year | Property Taxes |
|---|---|
| 2022 | $3,829 |
Contact Agent
Nearby Similar Homes
Nearby Sold Comparables
Contact Agent
Listing Provided By
RE/MAX Suburban

