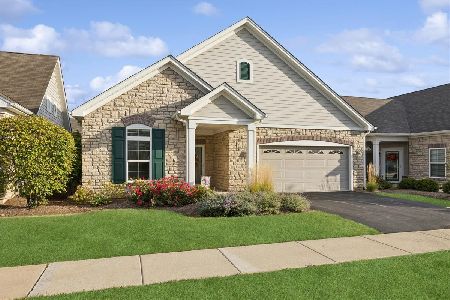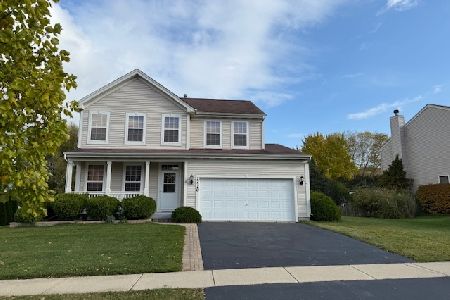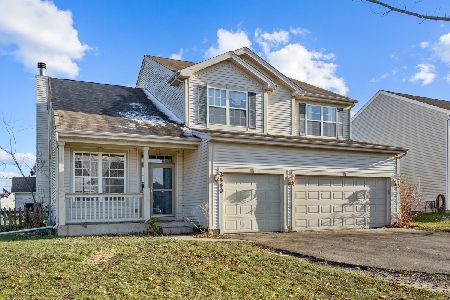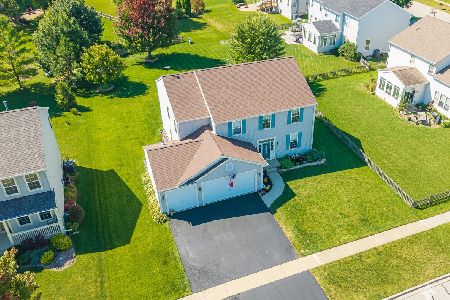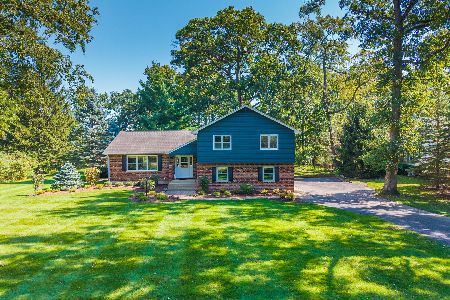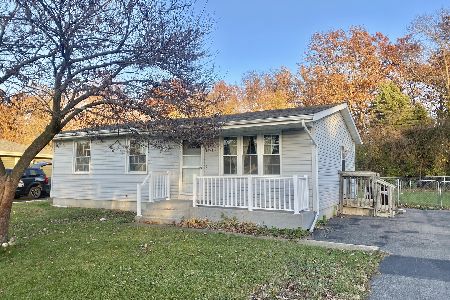622 Handel Lane, Woodstock, Illinois 60098
$232,000
|
Sold
|
|
| Status: | Closed |
| Sqft: | 2,800 |
| Cost/Sqft: | $87 |
| Beds: | 3 |
| Baths: | 3 |
| Year Built: | 2011 |
| Property Taxes: | $10,122 |
| Days On Market: | 2880 |
| Lot Size: | 0,15 |
Description
Beautiful maintenance free home with an open floor plan. 9 foot ceilings. Upgraded white trim & crown molding. Wood laminate floors on the main level. Bright living room/ dining room combo with gas log fireplace. First floor den with french doors. Kitchen features cherry cabinets, stainless steel appliances & a big island with breakfast bar. Master suite offers a huge walk-in closet, tray ceiling, & a spacious bathroom featuring double bowl sinks & a walk-in shower. Second level offers a huge bonus/family room area with vaulted ceilings, a third bedroom, another full bathroom, & a large storage closet. Dual zone heating & air conditioning. Surround sound. Private fenced in courtyard with large patio & a front porch. 2 1/2 car garage. A pool & club house too!
Property Specifics
| Single Family | |
| — | |
| — | |
| 2011 | |
| None | |
| PROMENADE | |
| No | |
| 0.15 |
| Mc Henry | |
| Maples At The Sonatas | |
| 187 / Monthly | |
| Insurance,Clubhouse,Exercise Facilities,Pool,Exterior Maintenance,Lawn Care,Scavenger,Snow Removal | |
| Public | |
| Public Sewer | |
| 09842167 | |
| 0829482036 |
Nearby Schools
| NAME: | DISTRICT: | DISTANCE: | |
|---|---|---|---|
|
Grade School
Mary Endres Elementary School |
200 | — | |
|
Middle School
Northwood Middle School |
200 | Not in DB | |
|
High School
Woodstock North High School |
200 | Not in DB | |
Property History
| DATE: | EVENT: | PRICE: | SOURCE: |
|---|---|---|---|
| 1 May, 2015 | Sold | $232,000 | MRED MLS |
| 29 Mar, 2015 | Under contract | $239,900 | MRED MLS |
| 25 Mar, 2015 | Listed for sale | $239,900 | MRED MLS |
| 9 Feb, 2018 | Sold | $232,000 | MRED MLS |
| 31 Jan, 2018 | Under contract | $243,500 | MRED MLS |
| 26 Jan, 2018 | Listed for sale | $243,500 | MRED MLS |
Room Specifics
Total Bedrooms: 3
Bedrooms Above Ground: 3
Bedrooms Below Ground: 0
Dimensions: —
Floor Type: Wood Laminate
Dimensions: —
Floor Type: Carpet
Full Bathrooms: 3
Bathroom Amenities: Double Sink
Bathroom in Basement: 0
Rooms: Den,Walk In Closet,Storage
Basement Description: Slab
Other Specifics
| 2.5 | |
| Concrete Perimeter | |
| Asphalt | |
| Patio, Porch, Storms/Screens | |
| Common Grounds,Fenced Yard,Landscaped | |
| 113X99X65X41X27 | |
| — | |
| Full | |
| Vaulted/Cathedral Ceilings, Wood Laminate Floors, First Floor Bedroom, In-Law Arrangement, First Floor Laundry, First Floor Full Bath | |
| Range, Microwave, Dishwasher, Refrigerator, Washer, Dryer, Disposal, Stainless Steel Appliance(s) | |
| Not in DB | |
| Clubhouse, Pool, Sidewalks, Street Lights, Street Paved | |
| — | |
| — | |
| Gas Log |
Tax History
| Year | Property Taxes |
|---|---|
| 2015 | $7,005 |
| 2018 | $10,122 |
Contact Agent
Nearby Similar Homes
Nearby Sold Comparables
Contact Agent
Listing Provided By
The Royal Family Real Estate

