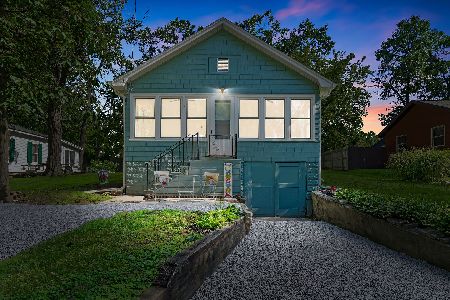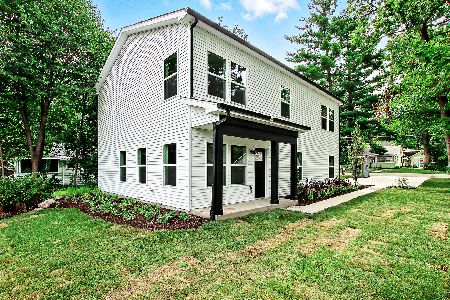622 Maple Street, Twin Lakes, Wisconsin 53181
$183,000
|
Sold
|
|
| Status: | Closed |
| Sqft: | 1,656 |
| Cost/Sqft: | $109 |
| Beds: | 4 |
| Baths: | 2 |
| Year Built: | 1930 |
| Property Taxes: | $4,123 |
| Days On Market: | 2174 |
| Lot Size: | 0,15 |
Description
UNBELIEVABLE LAKE RIGHTS!!! HAVE A PIER SLIP IN TWIN LAKES THROUGH ASSOCIATION! Room to grow with 4 bedrooms and 2 full baths. This home features cherry cabinets and granite counters in the eat-in kitchen with newer backsplash. HUGE living room with hardwood floors. Main level also boasts 2 bedrooms and a full bath. Upstairs are 2 HUGE bedrooms- check out these room sizes!!! Full bath with walk in shower is also upstairs. Off of the large 2.5 car garage is a 3 season/mud room. Basement with laundry and Culligan Twin water softener system. Don't miss out on this amazing home. Lakerights to the voluntary association land next to Wild Child's Tavern & Grill. You must request pier slip through association. Info in docs.
Property Specifics
| Single Family | |
| — | |
| Farmhouse | |
| 1930 | |
| Full | |
| — | |
| No | |
| 0.15 |
| Other | |
| — | |
| — / Not Applicable | |
| None | |
| Private Well | |
| Public Sewer | |
| 10655634 | |
| 8541192233325 |
Property History
| DATE: | EVENT: | PRICE: | SOURCE: |
|---|---|---|---|
| 23 Jun, 2020 | Sold | $183,000 | MRED MLS |
| 11 May, 2020 | Under contract | $179,900 | MRED MLS |
| — | Last price change | $185,000 | MRED MLS |
| 4 Mar, 2020 | Listed for sale | $189,900 | MRED MLS |
Room Specifics
Total Bedrooms: 4
Bedrooms Above Ground: 4
Bedrooms Below Ground: 0
Dimensions: —
Floor Type: —
Dimensions: —
Floor Type: —
Dimensions: —
Floor Type: —
Full Bathrooms: 2
Bathroom Amenities: —
Bathroom in Basement: 0
Rooms: Mud Room
Basement Description: Unfinished
Other Specifics
| 2 | |
| — | |
| Gravel | |
| Porch | |
| — | |
| 65X100 | |
| — | |
| None | |
| — | |
| Range, Microwave, Dishwasher, Refrigerator, Water Softener Owned | |
| Not in DB | |
| — | |
| — | |
| — | |
| — |
Tax History
| Year | Property Taxes |
|---|---|
| 2020 | $4,123 |
Contact Agent
Nearby Similar Homes
Nearby Sold Comparables
Contact Agent
Listing Provided By
RE/MAX Advantage Realty





