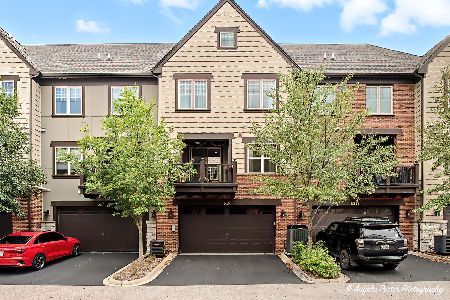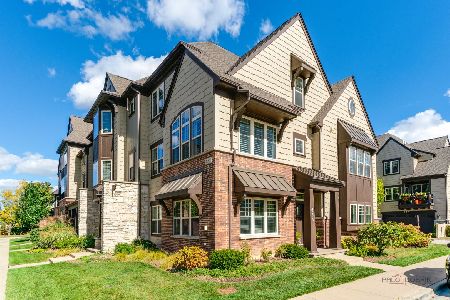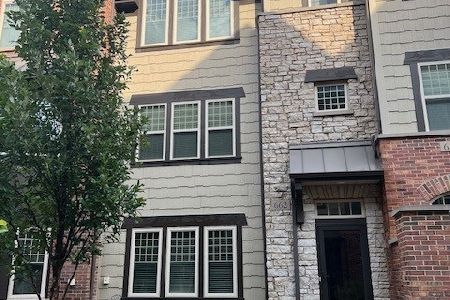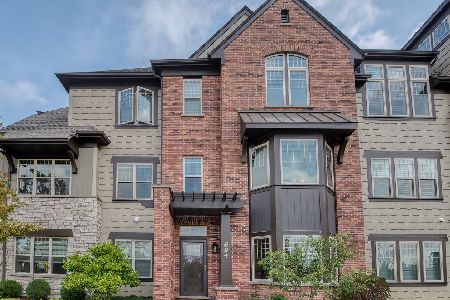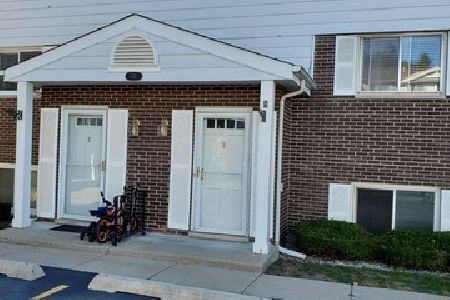622 Milwaukee Avenue, Libertyville, Illinois 60048
$164,500
|
Sold
|
|
| Status: | Closed |
| Sqft: | 0 |
| Cost/Sqft: | — |
| Beds: | 3 |
| Baths: | 2 |
| Year Built: | 1959 |
| Property Taxes: | $2,726 |
| Days On Market: | 2313 |
| Lot Size: | 0,00 |
Description
Incredible opportunity to own this beautiful 3BR/1.5BA townhome with a finished basement! This unit is flooded with natural light & features many updates throughout. Updated eat-in kitchen with a spacious dining and living area makes this a perfect place for entertaining. All three bedrooms are spacious with tons of closet space, and all on the same floor. Large walk-in storage area or workroom in the basement! In-unit washer/dryer, exterior parking spot, and an adorable patio just off the backdoor. Close to Trader Joe's and Aldi and fun restaurants as well. Near amazing forest preserves and a short walk from uptown Libertyville nightlife. Make this your home today!
Property Specifics
| Condos/Townhomes | |
| 2 | |
| — | |
| 1959 | |
| Full | |
| — | |
| No | |
| — |
| Lake | |
| Austin Courts | |
| 267 / Monthly | |
| Water,Parking,Insurance,Exterior Maintenance,Lawn Care,Scavenger,Snow Removal | |
| Lake Michigan | |
| Public Sewer, Sewer-Storm | |
| 10431479 | |
| 11214021360000 |
Nearby Schools
| NAME: | DISTRICT: | DISTANCE: | |
|---|---|---|---|
|
Grade School
Copeland Manor Elementary School |
70 | — | |
|
Middle School
Highland Middle School |
70 | Not in DB | |
|
High School
Libertyville High School |
128 | Not in DB | |
Property History
| DATE: | EVENT: | PRICE: | SOURCE: |
|---|---|---|---|
| 24 May, 2010 | Sold | $115,000 | MRED MLS |
| 12 Apr, 2010 | Under contract | $129,000 | MRED MLS |
| — | Last price change | $145,000 | MRED MLS |
| 1 May, 2009 | Listed for sale | $179,000 | MRED MLS |
| 21 Aug, 2019 | Sold | $164,500 | MRED MLS |
| 20 Jul, 2019 | Under contract | $164,000 | MRED MLS |
| 26 Jun, 2019 | Listed for sale | $164,000 | MRED MLS |
Room Specifics
Total Bedrooms: 3
Bedrooms Above Ground: 3
Bedrooms Below Ground: 0
Dimensions: —
Floor Type: Hardwood
Dimensions: —
Floor Type: Hardwood
Full Bathrooms: 2
Bathroom Amenities: —
Bathroom in Basement: 0
Rooms: No additional rooms
Basement Description: Partially Finished
Other Specifics
| — | |
| Concrete Perimeter | |
| Asphalt | |
| — | |
| Common Grounds | |
| COMMON | |
| — | |
| None | |
| — | |
| Range, Dishwasher, Refrigerator, Washer, Dryer, Stainless Steel Appliance(s) | |
| Not in DB | |
| — | |
| — | |
| — | |
| — |
Tax History
| Year | Property Taxes |
|---|---|
| 2010 | $2,998 |
| 2019 | $2,726 |
Contact Agent
Nearby Similar Homes
Nearby Sold Comparables
Contact Agent
Listing Provided By
John Berdan

