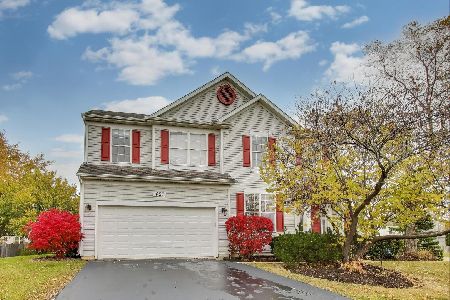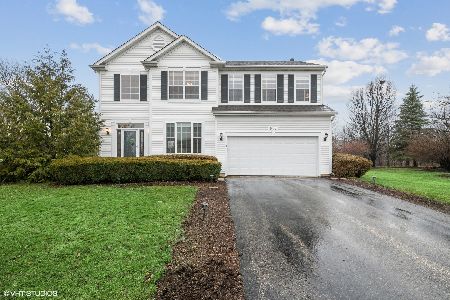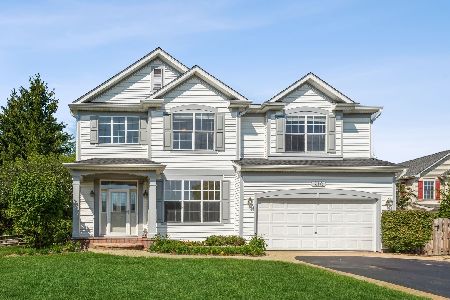622 Oxford Court, Lindenhurst, Illinois 60046
$369,000
|
Sold
|
|
| Status: | Closed |
| Sqft: | 2,508 |
| Cost/Sqft: | $151 |
| Beds: | 3 |
| Baths: | 3 |
| Year Built: | 1997 |
| Property Taxes: | $11,131 |
| Days On Market: | 1857 |
| Lot Size: | 0,37 |
Description
Agent Remarks: This updated 2 story has it all! Location, Size and Condition! 3 large bedrooms with 2.5 baths. Loft area can easily be converted to a 4th bedroom. Master bedroom with walk-in closet and a fully remodeled master bath. New Hardwood flooring throughout, new doors and hardware, new trim, new stair handrails with decorative iron spindles, new powder room, new 2nd floor laundry room, new recessed lighting, and new partial finished basement. Separate dining room. Generous size family room with new stone wood burning fireplace. White kitchen cabinets with quartz counter tops, stainless steel appliances. Eating area with sliders to professionally landscaped private yard, aggregate patio and walkway, and new storage shed. New roof in 2015. Newer windows and new furnace and a/c. Private location on a cul-de-sac in the front of the subdivision. 3 parks, including a new splash park in close proximity. Award winning Millburn Schools & Lakes High School.
Property Specifics
| Single Family | |
| — | |
| — | |
| 1997 | |
| Full | |
| — | |
| No | |
| 0.37 |
| Lake | |
| Heritage Trails | |
| 250 / Annual | |
| None | |
| Lake Michigan | |
| Public Sewer | |
| 10961443 | |
| 02254010040000 |
Nearby Schools
| NAME: | DISTRICT: | DISTANCE: | |
|---|---|---|---|
|
Middle School
Millburn C C School |
24 | Not in DB | |
|
High School
Lakes Community High School |
117 | Not in DB | |
Property History
| DATE: | EVENT: | PRICE: | SOURCE: |
|---|---|---|---|
| 15 Feb, 2019 | Sold | $245,000 | MRED MLS |
| 14 Jan, 2019 | Under contract | $258,000 | MRED MLS |
| — | Last price change | $259,000 | MRED MLS |
| 30 Apr, 2018 | Listed for sale | $279,999 | MRED MLS |
| 5 Mar, 2021 | Sold | $369,000 | MRED MLS |
| 18 Jan, 2021 | Under contract | $379,000 | MRED MLS |
| 2 Jan, 2021 | Listed for sale | $379,000 | MRED MLS |
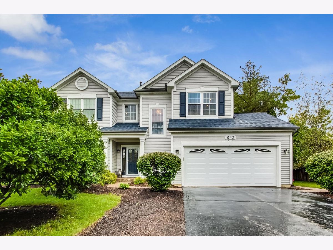
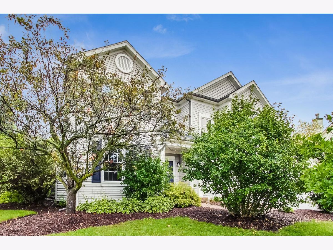
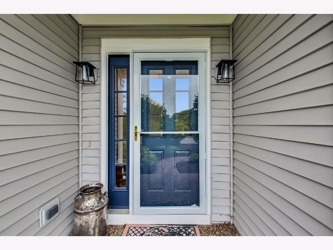
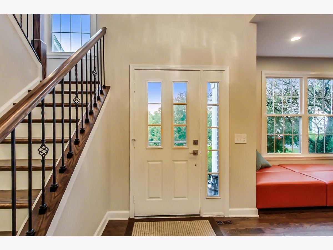
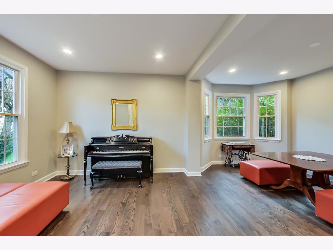
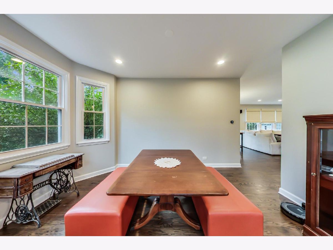
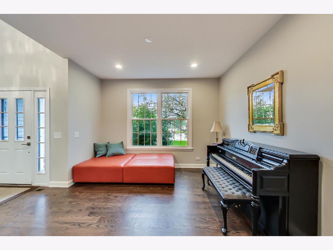
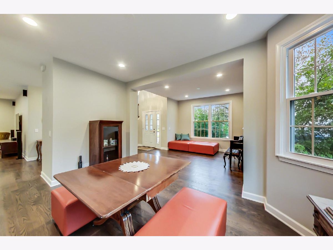
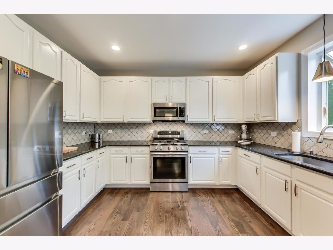
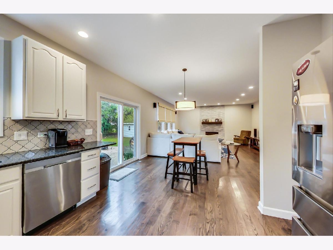
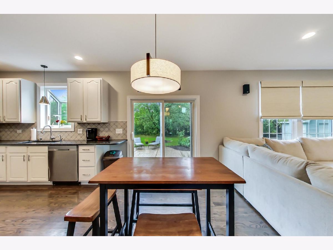
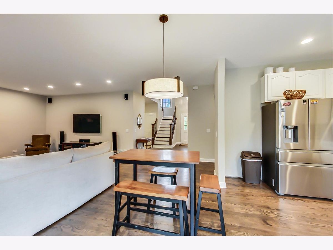
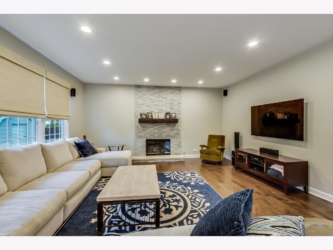
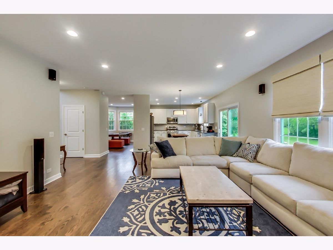
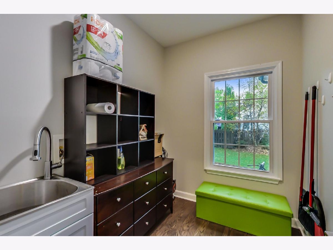
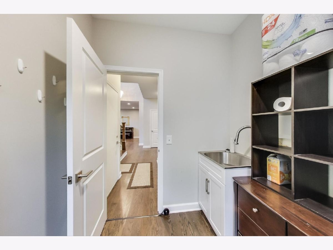
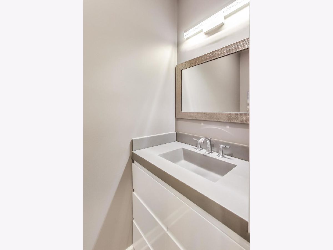
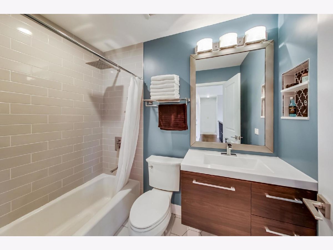
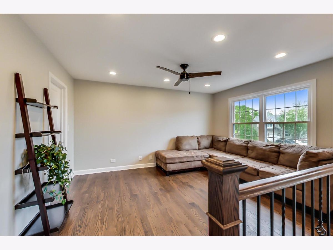
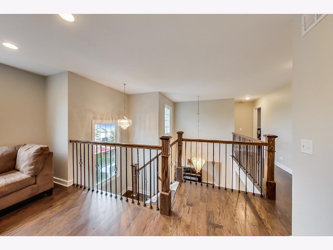
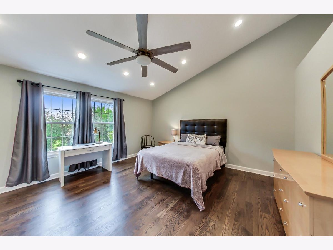
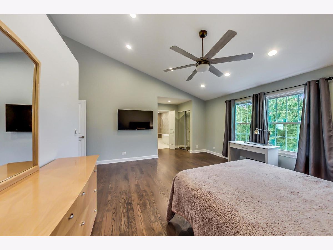
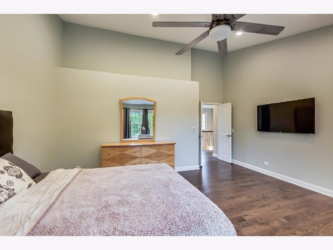
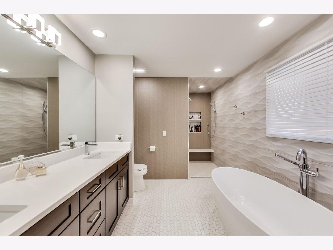
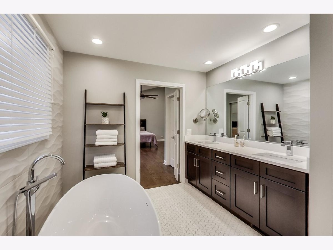
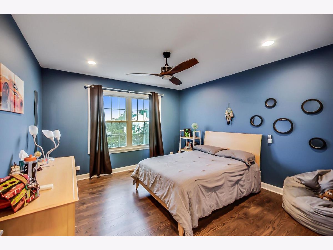
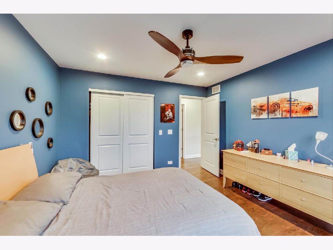
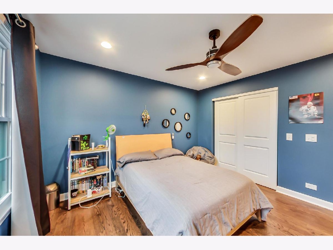
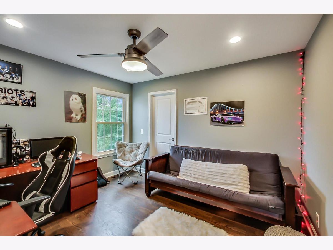
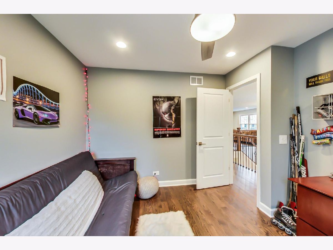
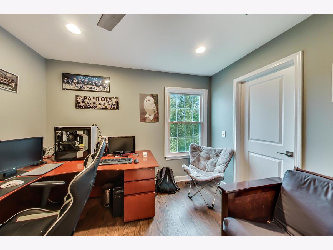
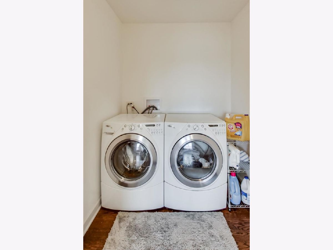
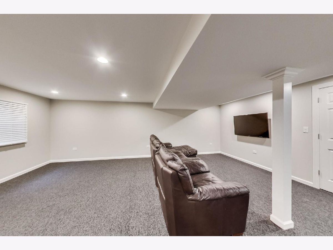
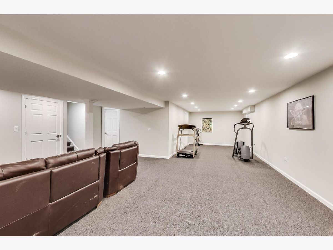
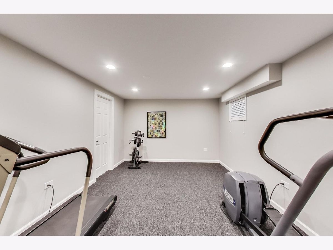
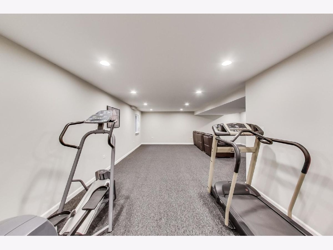
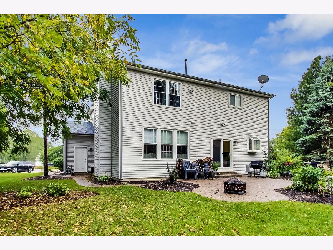
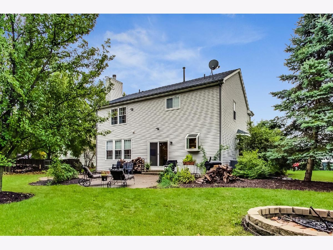
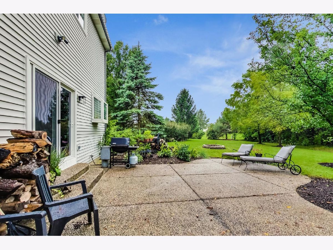
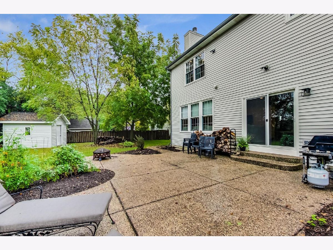
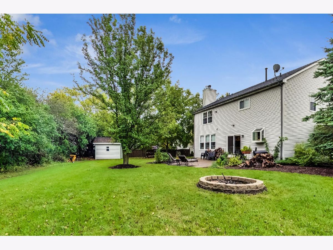
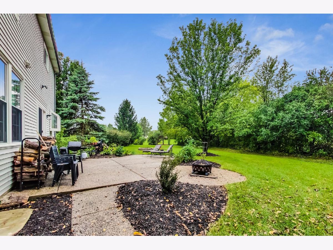
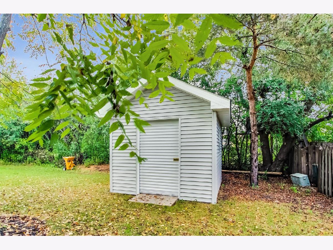
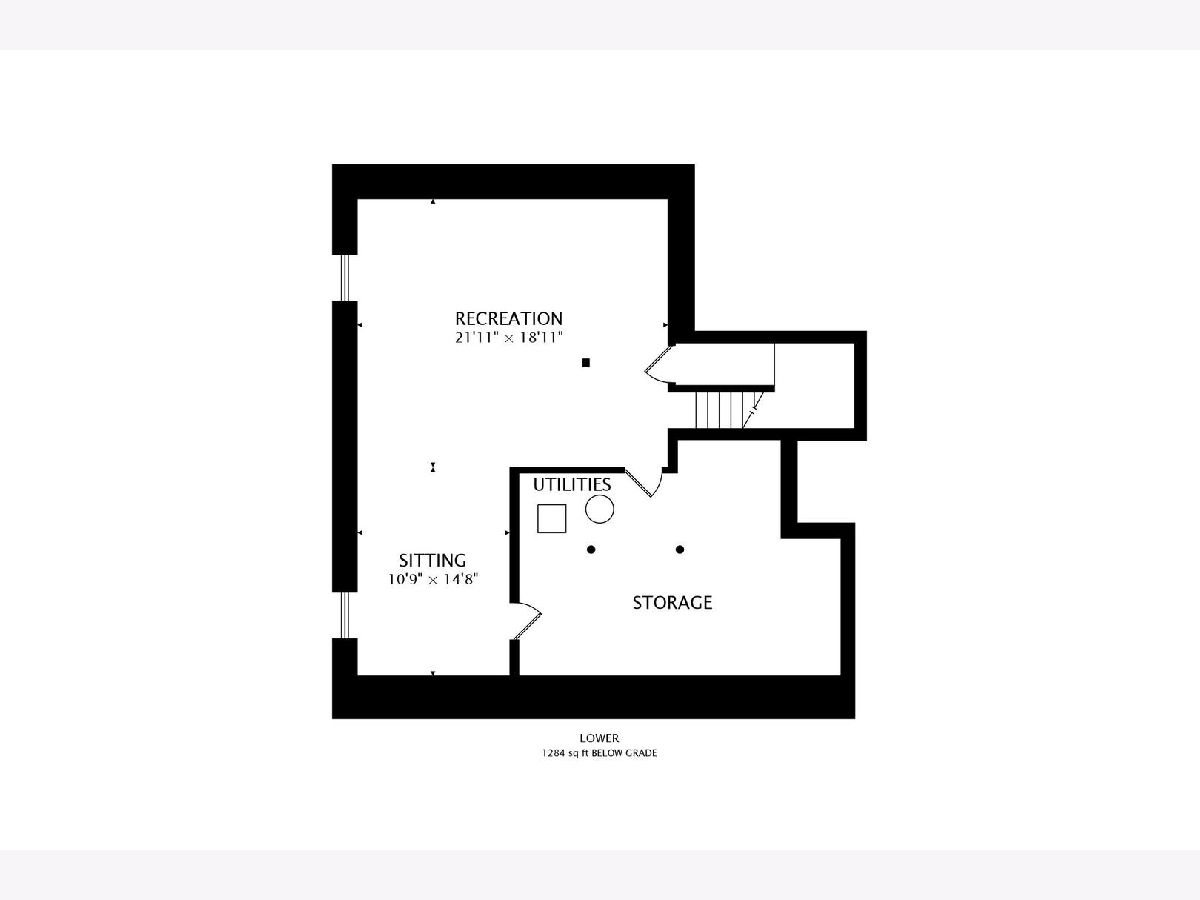
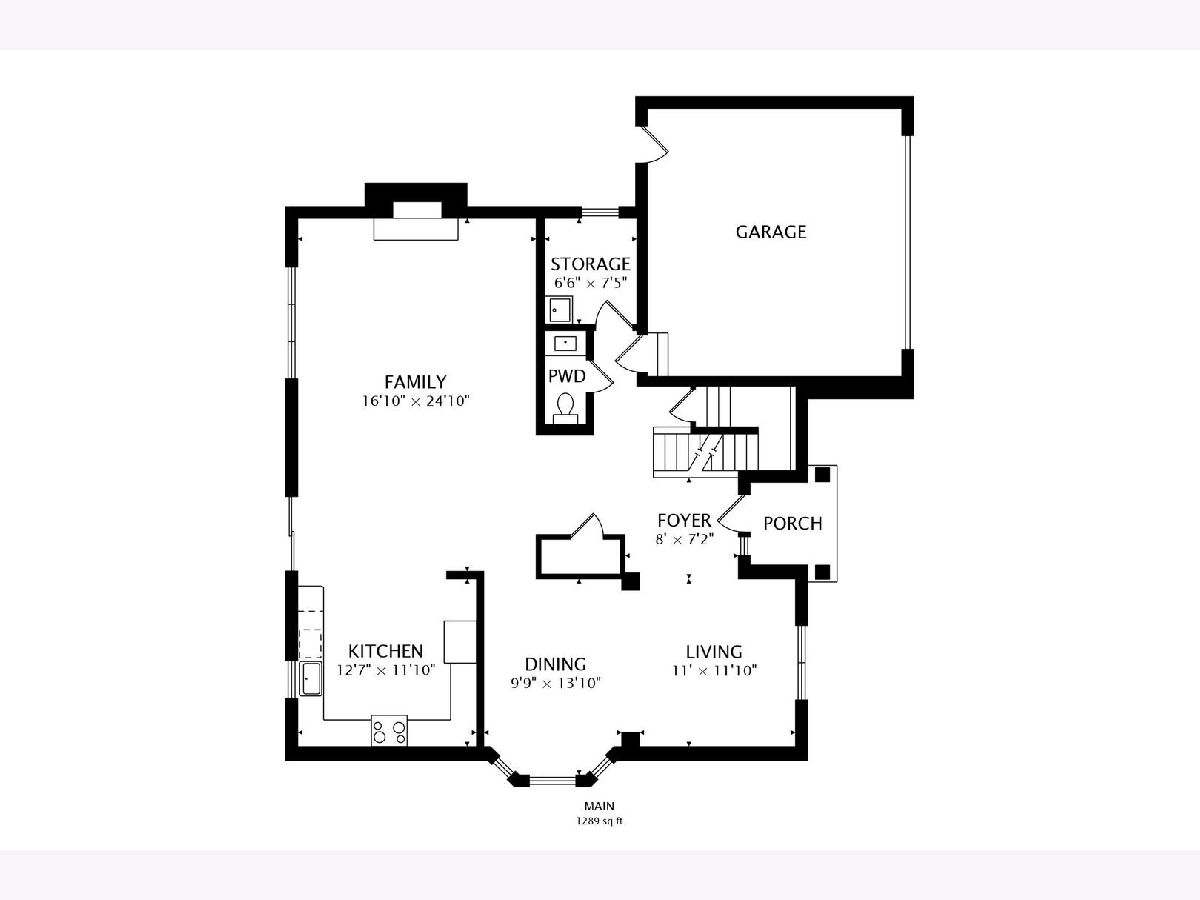
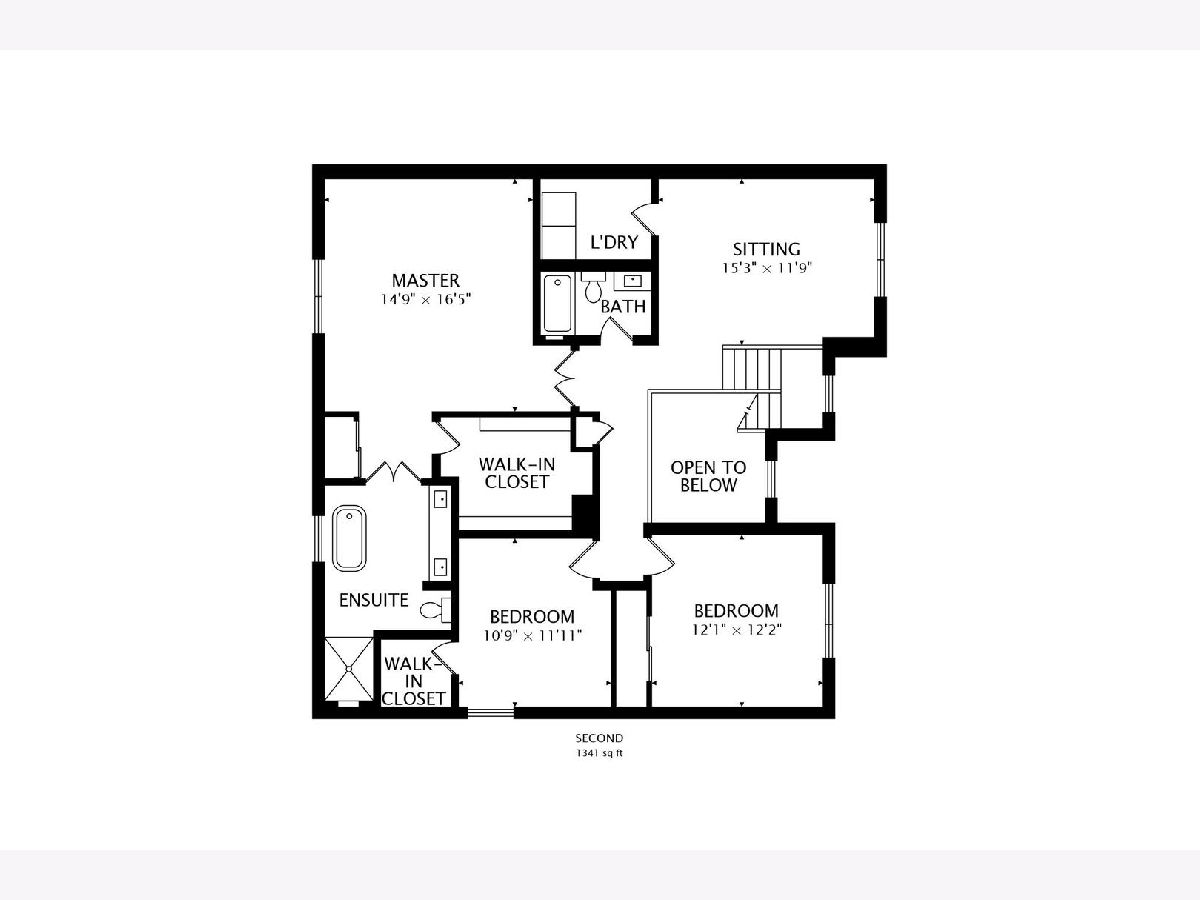
Room Specifics
Total Bedrooms: 3
Bedrooms Above Ground: 3
Bedrooms Below Ground: 0
Dimensions: —
Floor Type: Hardwood
Dimensions: —
Floor Type: Hardwood
Full Bathrooms: 3
Bathroom Amenities: Separate Shower,Double Sink,Soaking Tub
Bathroom in Basement: 0
Rooms: Eating Area,Loft,Recreation Room
Basement Description: Partially Finished
Other Specifics
| 2 | |
| Concrete Perimeter | |
| — | |
| Patio, Porch, Storms/Screens | |
| Cul-De-Sac | |
| 0.37 | |
| Unfinished | |
| Full | |
| Vaulted/Cathedral Ceilings, Hardwood Floors, First Floor Laundry | |
| Range, Microwave, Dishwasher, Refrigerator, Stainless Steel Appliance(s) | |
| Not in DB | |
| Park, Lake, Sidewalks, Street Lights | |
| — | |
| — | |
| Wood Burning |
Tax History
| Year | Property Taxes |
|---|---|
| 2019 | $10,873 |
| 2021 | $11,131 |
Contact Agent
Nearby Similar Homes
Nearby Sold Comparables
Contact Agent
Listing Provided By
Rosewood Realty Group

