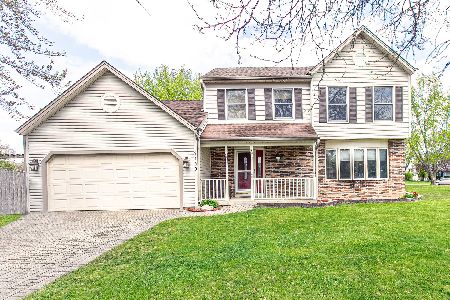622 Yellowstone Drive, Elgin, Illinois 60123
$260,000
|
Sold
|
|
| Status: | Closed |
| Sqft: | 1,991 |
| Cost/Sqft: | $133 |
| Beds: | 3 |
| Baths: | 2 |
| Year Built: | 1988 |
| Property Taxes: | $4,701 |
| Days On Market: | 2842 |
| Lot Size: | 0,28 |
Description
WELCOME TO THIS CUSTOM BUILT RANCH HOME IN A FABULOUS LOCATION CLOSE TO PARKS, SCHOOLS, SHOPPING, & TRAIN STATION, W/EASY ACCESS TO I-90! This lovely one-owner home has been well cared for! Settled on a corner lot w/mature landscaping, this low-maintenance brick & aluminum sided ranch has a unique, private entrance. Step inside the foyer w/ceramic tile open to a spacious living room w/vaulted ceiling & abundant windows. Custom arches to formal dining room, eat-in kitchen w/abundant cabinetry, pantry closet, all appliances, & open to the family room complete w/brick floor-to-ceiling gas log fireplace to warm you on those chilly evenings! The master bedroom has its own w-i-c & 2-room bathroom. Two more generous sized bedrooms, each w/a w-i-c. 2nd bath updated w/ceramic tile, fixtures, & granite. 1st floor laundry as well! Two sets of sliding glass doors welcome you to the private fenced-in back yard w/patio & more! Basement to finish as you wish & great storage! DON'T MISS THIS ONE!
Property Specifics
| Single Family | |
| — | |
| — | |
| 1988 | |
| Partial | |
| — | |
| No | |
| 0.28 |
| Kane | |
| — | |
| 0 / Not Applicable | |
| None | |
| Public | |
| Public Sewer | |
| 09917228 | |
| 0609431003 |
Property History
| DATE: | EVENT: | PRICE: | SOURCE: |
|---|---|---|---|
| 31 May, 2018 | Sold | $260,000 | MRED MLS |
| 19 Apr, 2018 | Under contract | $265,000 | MRED MLS |
| 15 Apr, 2018 | Listed for sale | $265,000 | MRED MLS |
Room Specifics
Total Bedrooms: 3
Bedrooms Above Ground: 3
Bedrooms Below Ground: 0
Dimensions: —
Floor Type: Carpet
Dimensions: —
Floor Type: Carpet
Full Bathrooms: 2
Bathroom Amenities: —
Bathroom in Basement: 0
Rooms: No additional rooms
Basement Description: Unfinished,Crawl
Other Specifics
| 2 | |
| Concrete Perimeter | |
| Concrete | |
| Patio, Storms/Screens | |
| Corner Lot,Fenced Yard | |
| .28 | |
| — | |
| Full | |
| Vaulted/Cathedral Ceilings, Hardwood Floors, First Floor Bedroom, First Floor Laundry, First Floor Full Bath | |
| Range, Microwave, Dishwasher, Refrigerator, Washer, Dryer, Disposal | |
| Not in DB | |
| Sidewalks, Street Lights, Street Paved | |
| — | |
| — | |
| Gas Log |
Tax History
| Year | Property Taxes |
|---|---|
| 2018 | $4,701 |
Contact Agent
Nearby Similar Homes
Nearby Sold Comparables
Contact Agent
Listing Provided By
Coldwell Banker The Real Estate Group






