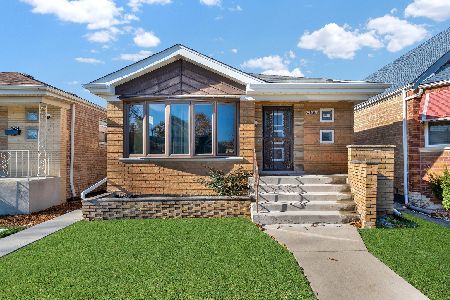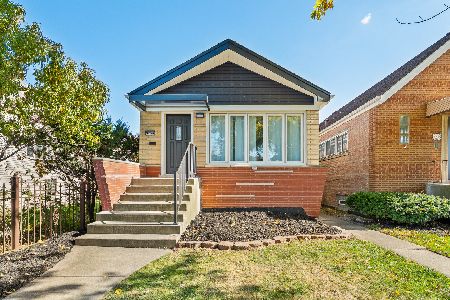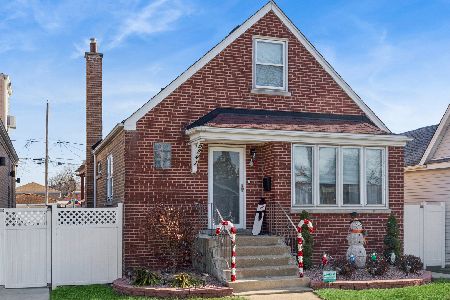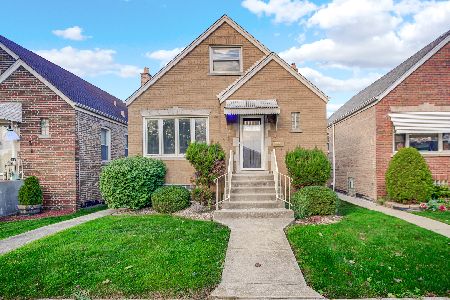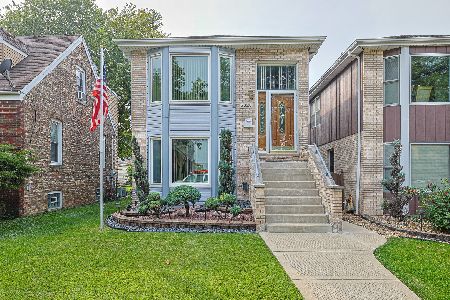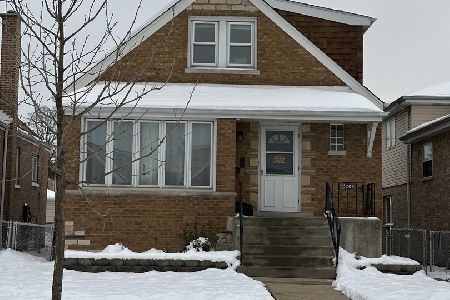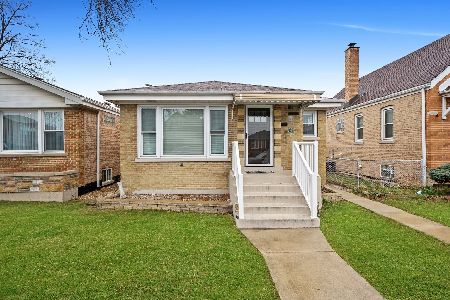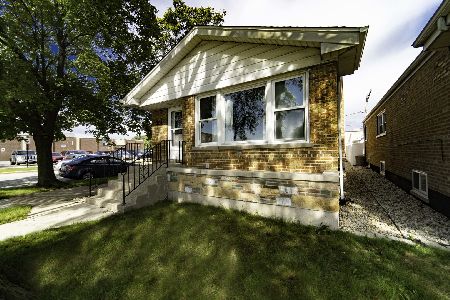6220 55th Street, Garfield Ridge, Chicago, Illinois 60638
$375,000
|
Sold
|
|
| Status: | Closed |
| Sqft: | 2,170 |
| Cost/Sqft: | $175 |
| Beds: | 2 |
| Baths: | 2 |
| Year Built: | 1957 |
| Property Taxes: | $4,223 |
| Days On Market: | 1041 |
| Lot Size: | 0,08 |
Description
Come take a look at this gorgeous raised ranch in Garfield Ridge. It's a beautiful home with many desirable features like the open floor plan with hardwood flooring, recessed lighting, and a ton of natural sunlight throughout. The kitchen is beautiful with 42' cherry cabinets, quartz countertops, and stainless steel appliances that will surely impress its future owner. The full finished basement with a large family room with eating space with an additional bedroom, an office, laundry area and bath is an excellent space for guests and entertaining. The basement has all new flooring and new sink in family room. The paved yard with a privacy fence is perfect for outdoor entertaining. The insulated garage with solid French double service doors and 2nd floor storage is a great added feature for extra storage. The new owner updated the home with a new roof, soffits, fascia and leaf guard gutters. The home is centrally located and close to banks, school, library, public transportation, shopping, restaurants and more. Please schedule your appt or stop by our future open houses. The stand-alone freezer and 2 mini fridges (1 in the basement & 1 in the garage) DO NOT stay.
Property Specifics
| Single Family | |
| — | |
| — | |
| 1957 | |
| — | |
| — | |
| No | |
| 0.08 |
| Cook | |
| — | |
| 0 / Not Applicable | |
| — | |
| — | |
| — | |
| 11726402 | |
| 19083310810000 |
Property History
| DATE: | EVENT: | PRICE: | SOURCE: |
|---|---|---|---|
| 14 Apr, 2021 | Sold | $324,900 | MRED MLS |
| 31 Mar, 2021 | Under contract | $324,900 | MRED MLS |
| 29 Mar, 2021 | Listed for sale | $324,900 | MRED MLS |
| 19 May, 2023 | Sold | $375,000 | MRED MLS |
| 7 Apr, 2023 | Under contract | $379,900 | MRED MLS |
| 16 Mar, 2023 | Listed for sale | $379,900 | MRED MLS |
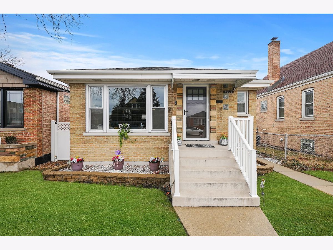
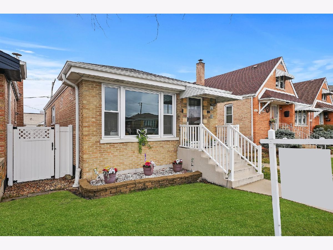
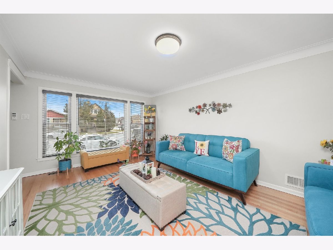
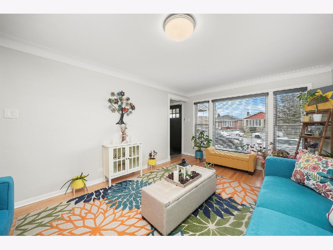
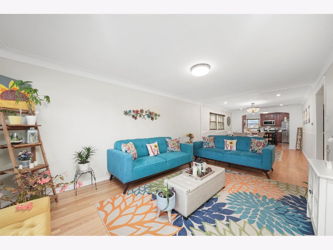
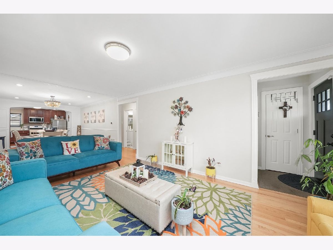
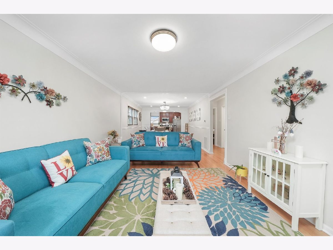
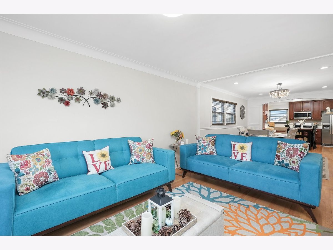
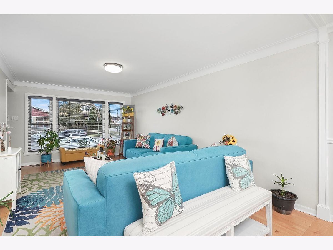
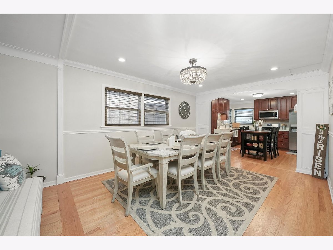
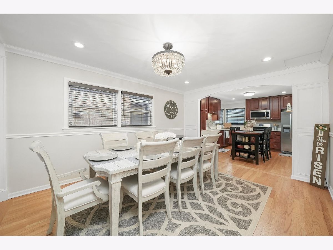
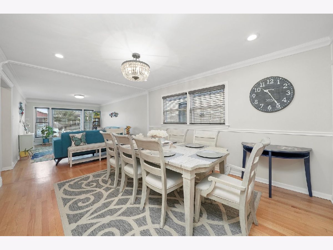
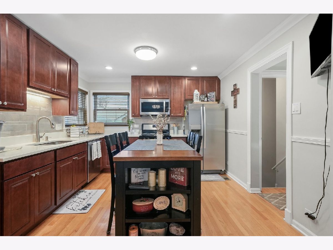
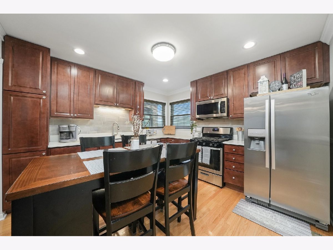
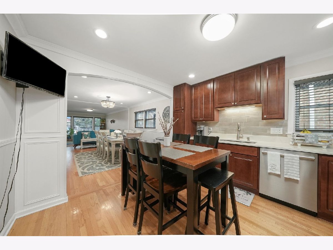
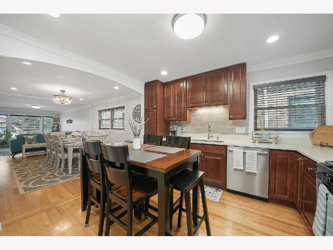
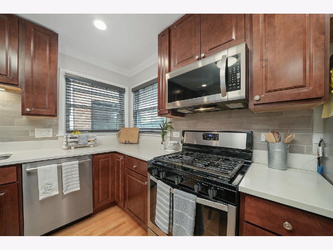
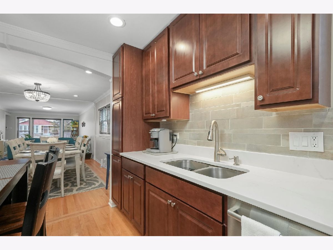
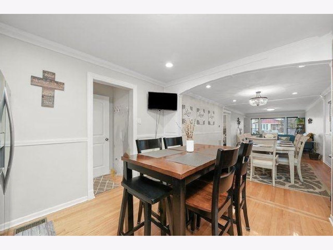
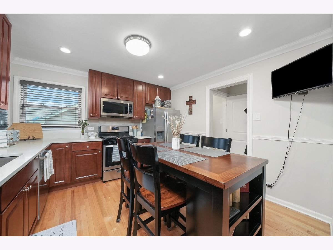
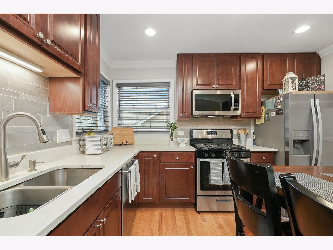
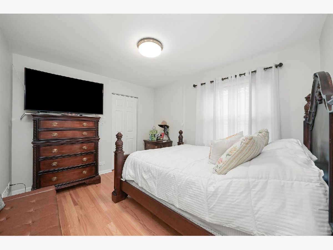
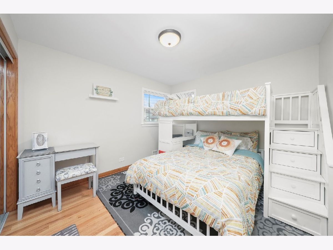
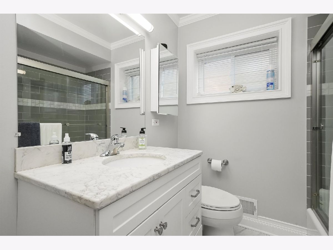
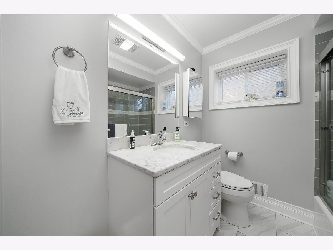
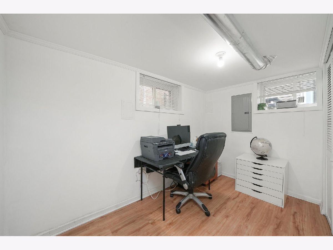
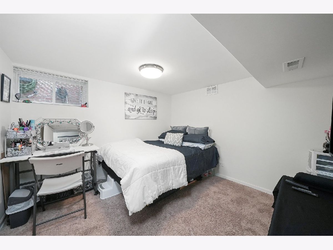
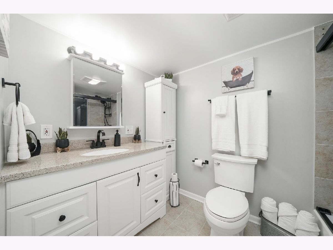
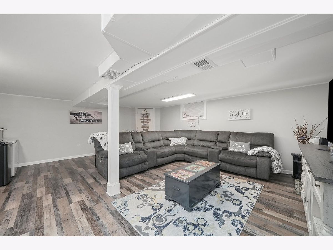
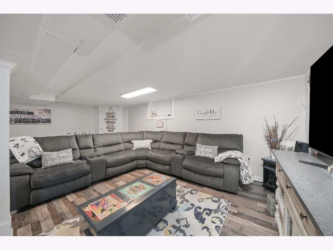
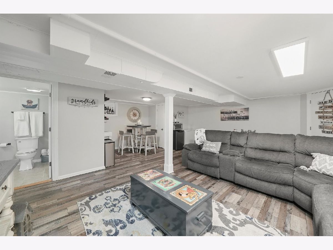
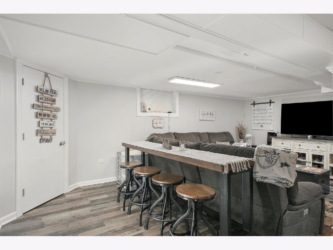
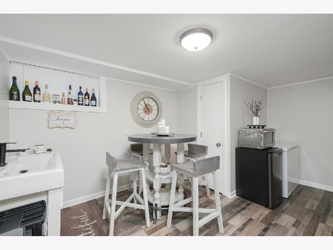
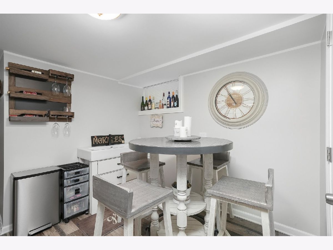
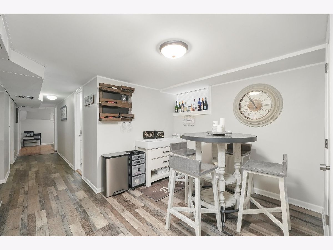
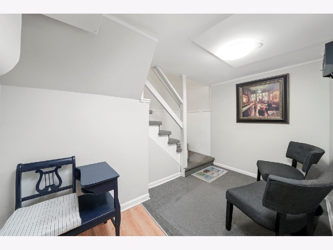
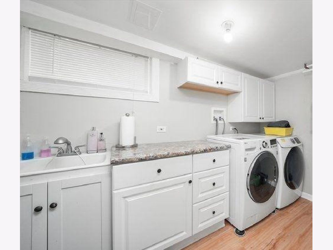
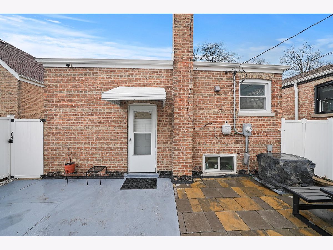
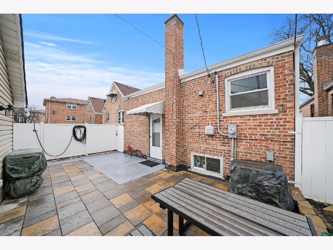
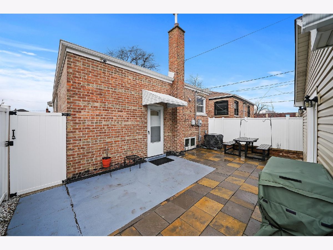
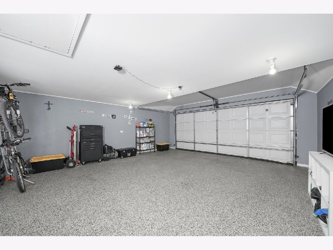
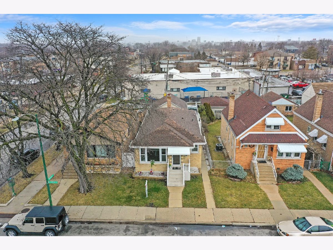
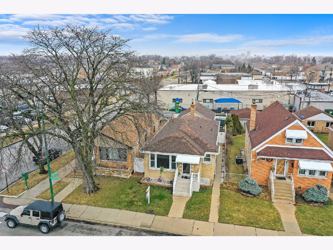
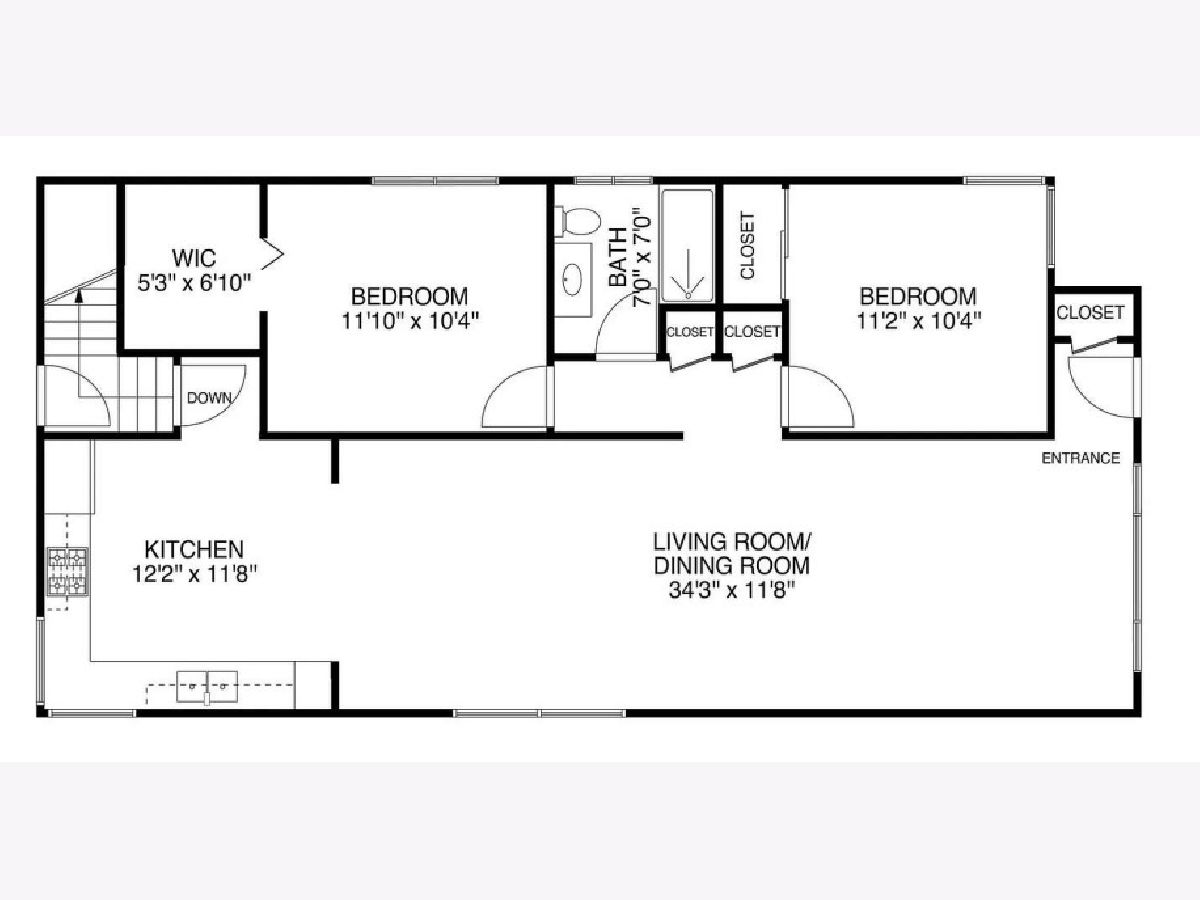
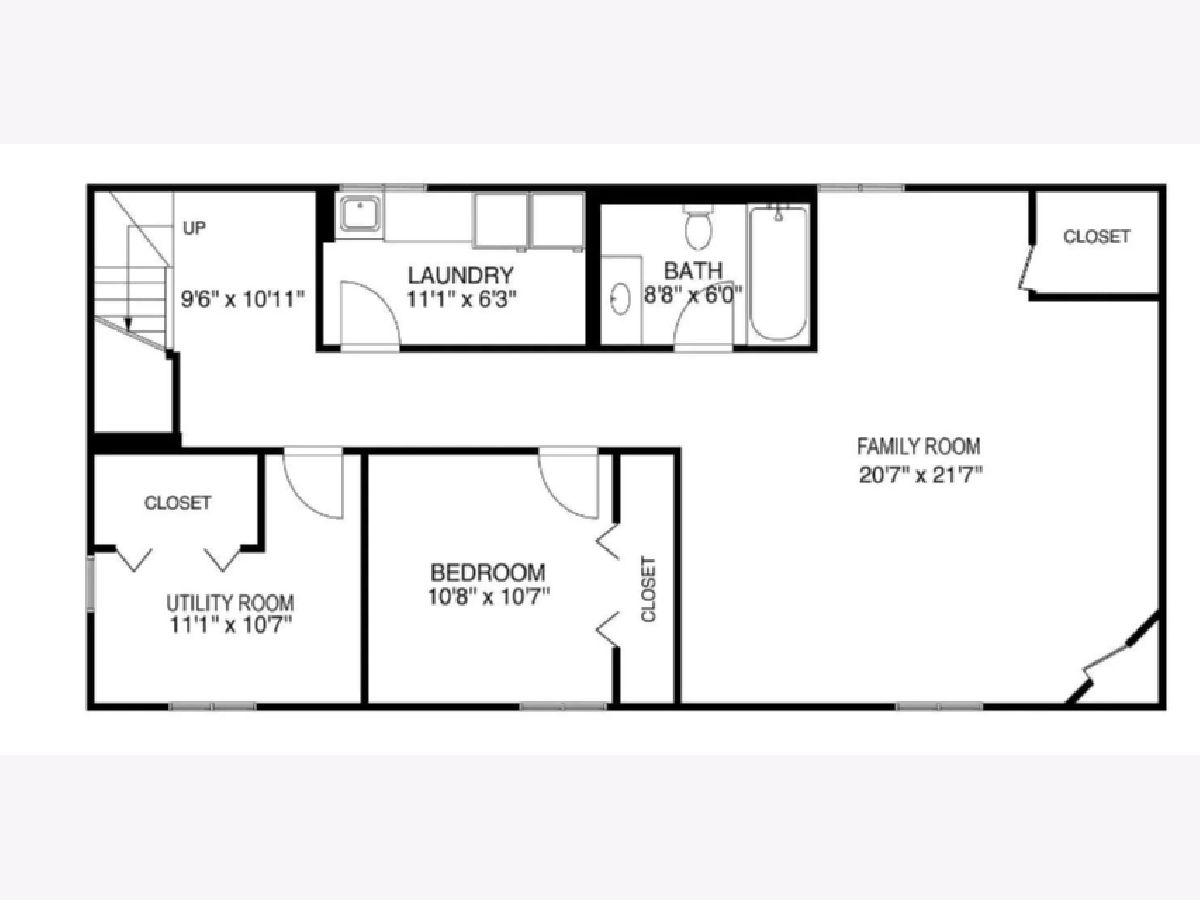
Room Specifics
Total Bedrooms: 3
Bedrooms Above Ground: 2
Bedrooms Below Ground: 1
Dimensions: —
Floor Type: —
Dimensions: —
Floor Type: —
Full Bathrooms: 2
Bathroom Amenities: —
Bathroom in Basement: 1
Rooms: —
Basement Description: Finished
Other Specifics
| 2 | |
| — | |
| — | |
| — | |
| — | |
| 3420 | |
| — | |
| — | |
| — | |
| — | |
| Not in DB | |
| — | |
| — | |
| — | |
| — |
Tax History
| Year | Property Taxes |
|---|---|
| 2021 | $3,850 |
| 2023 | $4,223 |
Contact Agent
Nearby Similar Homes
Nearby Sold Comparables
Contact Agent
Listing Provided By
Re/Max In The Village

