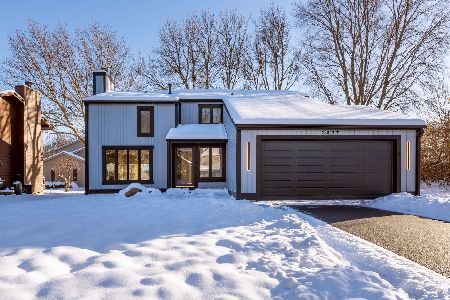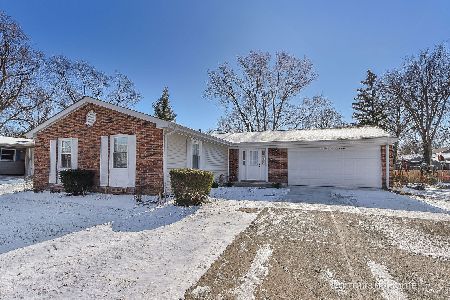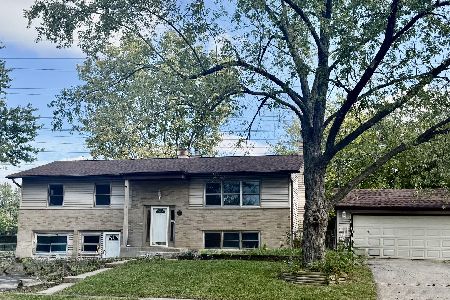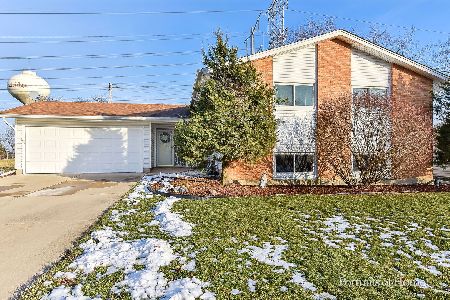6221 Stable Road, Woodridge, Illinois 60517
$300,000
|
Sold
|
|
| Status: | Closed |
| Sqft: | 2,027 |
| Cost/Sqft: | $155 |
| Beds: | 4 |
| Baths: | 3 |
| Year Built: | 1984 |
| Property Taxes: | $8,328 |
| Days On Market: | 3939 |
| Lot Size: | 0,23 |
Description
STUNNING 4 BDRM HOME IN SOUGHT AFTER SUMMERHILL ESTATES*DOWNERS GROVE NORTH HIGH*OPEN LR&DR W/NEW HRDWD FLRS*UPDATED KTCHN W/GRANITE CNTRS,CERAMIC TILE & EATING AREA*MSTR SUITE W/UPDATED FULL BATH*SPACIOUS WALK-OUT LL W/FR,BRICK FRPL,NEW CARPET,4TH BDRM & BTH*NEW HWH&FURNACE*SUB-BSMT FOR EXTRA STORAGE*LRG PRIVATE FENCED YARD W/BRICK PAVER PATIO*EXTERIOR PROF PAINTED*CLOSE TO METRA, WALKING TRAILS,PARKS & EXPRESSWAY*
Property Specifics
| Single Family | |
| — | |
| Bi-Level | |
| 1984 | |
| Full | |
| — | |
| No | |
| 0.23 |
| Du Page | |
| Summerhill Estates | |
| 0 / Not Applicable | |
| None | |
| Lake Michigan | |
| Public Sewer, Sewer-Storm | |
| 08882753 | |
| 0814322028 |
Nearby Schools
| NAME: | DISTRICT: | DISTANCE: | |
|---|---|---|---|
|
Grade School
Goodrich Elementary School |
68 | — | |
|
Middle School
Thomas Jefferson Junior High Sch |
68 | Not in DB | |
|
High School
North High School |
99 | Not in DB | |
Property History
| DATE: | EVENT: | PRICE: | SOURCE: |
|---|---|---|---|
| 27 May, 2010 | Sold | $288,000 | MRED MLS |
| 20 Mar, 2010 | Under contract | $300,000 | MRED MLS |
| — | Last price change | $315,000 | MRED MLS |
| 17 Apr, 2009 | Listed for sale | $349,000 | MRED MLS |
| 11 Aug, 2015 | Sold | $300,000 | MRED MLS |
| 19 Jun, 2015 | Under contract | $314,900 | MRED MLS |
| — | Last price change | $319,900 | MRED MLS |
| 6 Apr, 2015 | Listed for sale | $329,900 | MRED MLS |
| 29 Apr, 2021 | Sold | $355,000 | MRED MLS |
| 12 Mar, 2021 | Under contract | $359,000 | MRED MLS |
| 3 Feb, 2021 | Listed for sale | $359,000 | MRED MLS |
Room Specifics
Total Bedrooms: 4
Bedrooms Above Ground: 4
Bedrooms Below Ground: 0
Dimensions: —
Floor Type: Carpet
Dimensions: —
Floor Type: Carpet
Dimensions: —
Floor Type: Carpet
Full Bathrooms: 3
Bathroom Amenities: Separate Shower
Bathroom in Basement: 0
Rooms: Foyer
Basement Description: Unfinished,Sub-Basement
Other Specifics
| 2 | |
| Concrete Perimeter | |
| Concrete | |
| Patio | |
| Fenced Yard | |
| 75.8 X135.3'X76.3'X137.7' | |
| Unfinished | |
| Full | |
| Hardwood Floors | |
| Range, Microwave, Dishwasher, Refrigerator, Washer, Dryer | |
| Not in DB | |
| Sidewalks, Street Lights, Street Paved | |
| — | |
| — | |
| Wood Burning, Attached Fireplace Doors/Screen |
Tax History
| Year | Property Taxes |
|---|---|
| 2010 | $7,091 |
| 2015 | $8,328 |
Contact Agent
Nearby Similar Homes
Nearby Sold Comparables
Contact Agent
Listing Provided By
Coldwell Banker Residential









