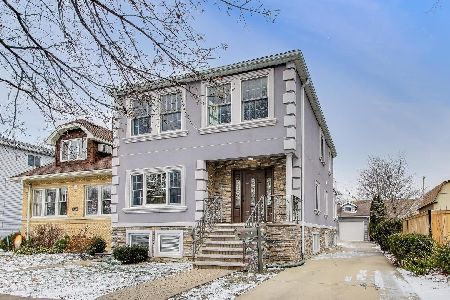6222 Normandy Avenue, Norwood Park, Chicago, Illinois 60631
$382,500
|
Sold
|
|
| Status: | Closed |
| Sqft: | 2,000 |
| Cost/Sqft: | $200 |
| Beds: | 4 |
| Baths: | 3 |
| Year Built: | 1927 |
| Property Taxes: | $4,701 |
| Days On Market: | 1654 |
| Lot Size: | 0,14 |
Description
***Location***Location*Location***Updated, Meticulously Maintained in Hot Norwood Park! Long Time Owners are parting with this beautiful home that checks all the boxes. Pride In Ownership shines through here! FIRST FLOOR: Living room, Separate Dining Room, (Carpets have been removed to reveal hardwood floors which will need refinishing) Updated Custom Kitchen (Cabinetry from Amish Kitchens) Updated bath, 3 bedrooms, All New stainless steel appliances. 2nd floor In law with Open Floor Plan has a separate entrance, Updated kitchen & bath. BASEMENT: Finished basement, full bath with heat lamp and Euro height vanity and Wet bar. **Flood Control ** Back up Generator ** Backyard Patio **Private Alley** Full bath on every level! All of the amenities you'd expect to find in a home priced much higher with All of the benefits of a multi family building in a single family home! Oversized 2 car garage with party door. Oversized lot 36 x 175. Plenty of storage. Close to everything location: Grocery, Walgreens, Bike trails, Play lot, and Schools.
Property Specifics
| Single Family | |
| — | |
| — | |
| 1927 | |
| Full | |
| — | |
| No | |
| 0.14 |
| Cook | |
| — | |
| — / Not Applicable | |
| None | |
| Lake Michigan | |
| — | |
| 11109825 | |
| 13062100180000 |
Nearby Schools
| NAME: | DISTRICT: | DISTANCE: | |
|---|---|---|---|
|
Grade School
Onahan Elementary School |
299 | — | |
|
High School
Taft High School |
299 | Not in DB | |
Property History
| DATE: | EVENT: | PRICE: | SOURCE: |
|---|---|---|---|
| 10 Sep, 2021 | Sold | $382,500 | MRED MLS |
| 9 Aug, 2021 | Under contract | $399,999 | MRED MLS |
| — | Last price change | $425,000 | MRED MLS |
| 11 Jul, 2021 | Listed for sale | $439,900 | MRED MLS |
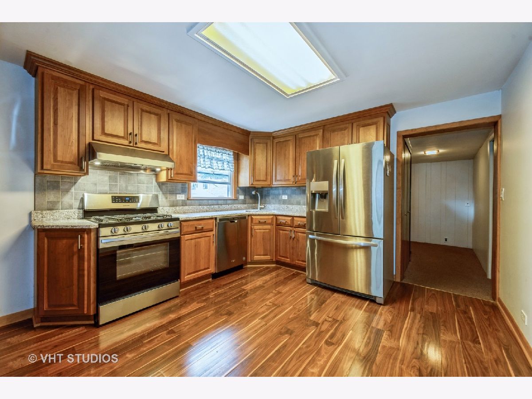
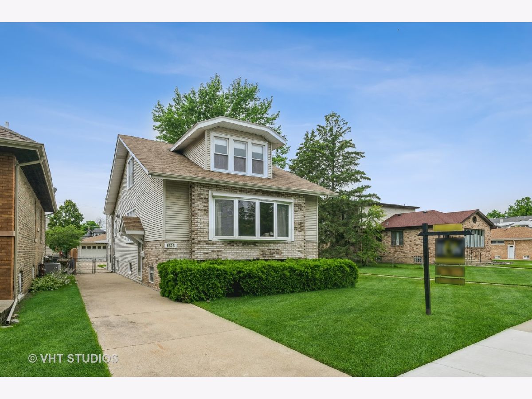
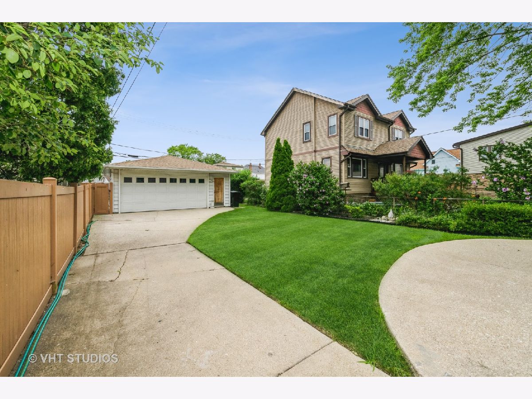
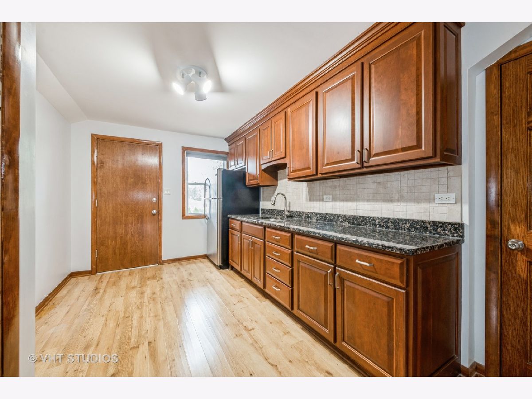
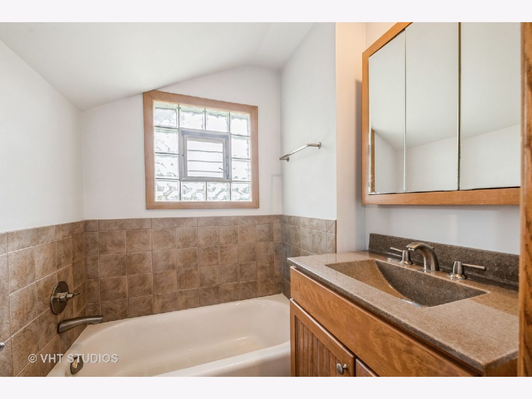
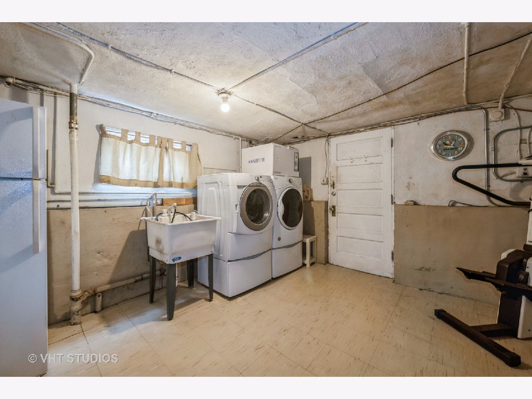
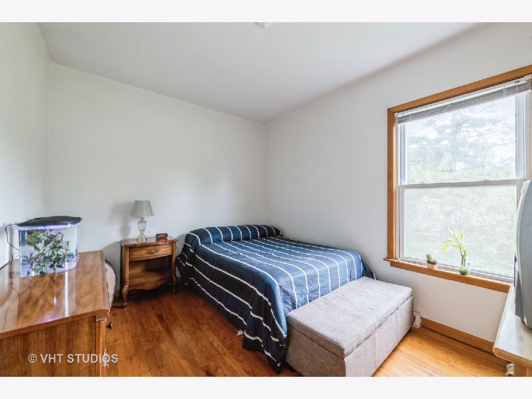
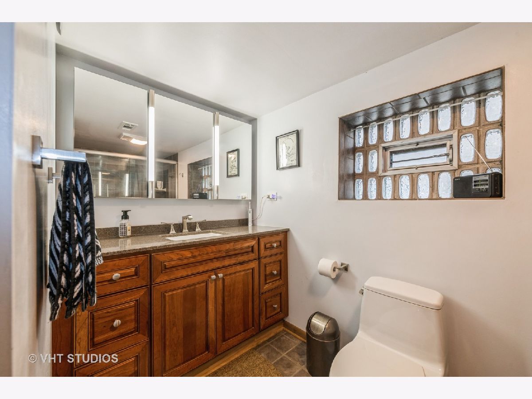
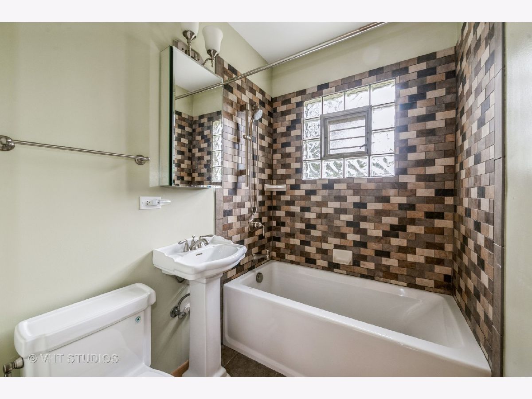
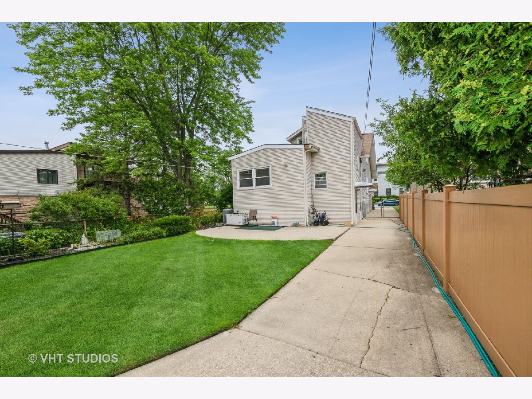
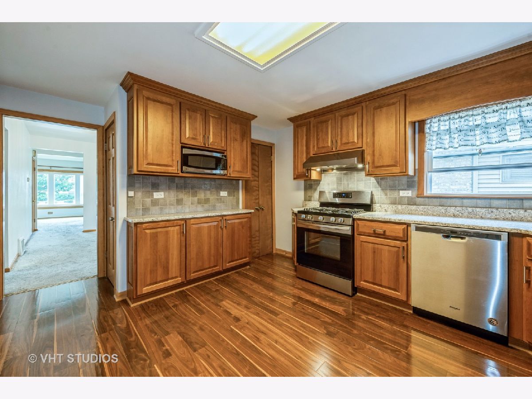
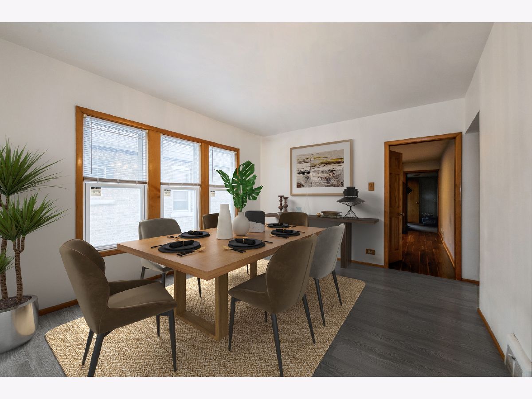
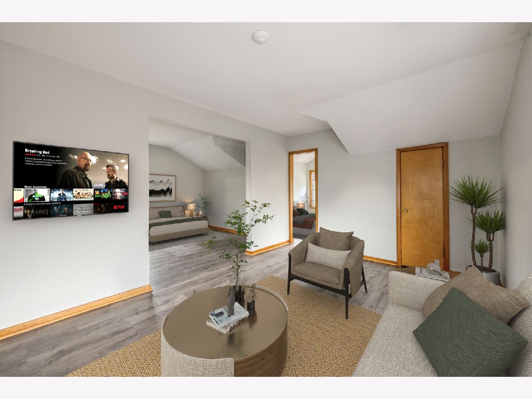
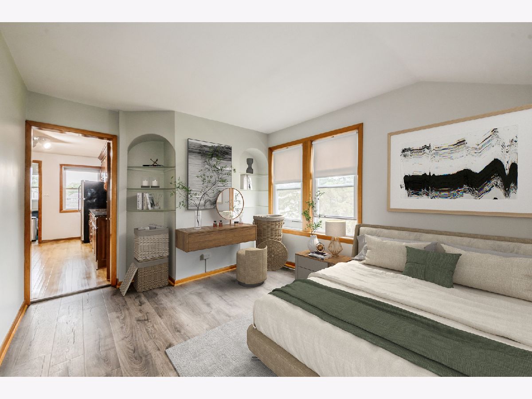
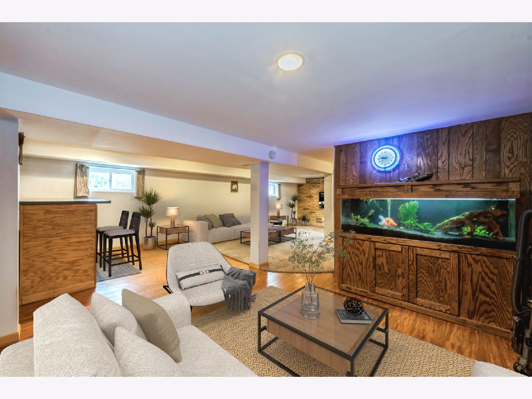
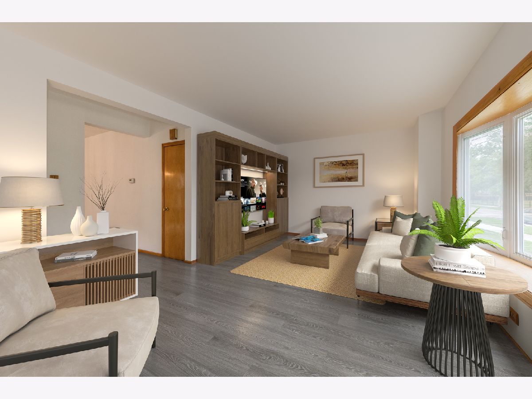
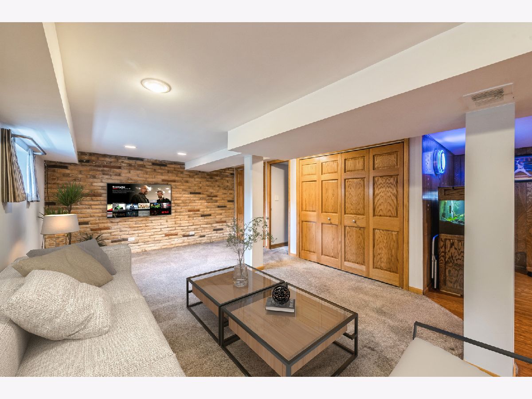
Room Specifics
Total Bedrooms: 4
Bedrooms Above Ground: 4
Bedrooms Below Ground: 0
Dimensions: —
Floor Type: Hardwood
Dimensions: —
Floor Type: Carpet
Dimensions: —
Floor Type: Hardwood
Full Bathrooms: 3
Bathroom Amenities: —
Bathroom in Basement: 1
Rooms: No additional rooms
Basement Description: Partially Finished
Other Specifics
| 2 | |
| — | |
| Side Drive | |
| — | |
| — | |
| 36 X 175 | |
| — | |
| None | |
| — | |
| Range, Dishwasher, Bar Fridge, Washer, Dryer | |
| Not in DB | |
| — | |
| — | |
| — | |
| — |
Tax History
| Year | Property Taxes |
|---|---|
| 2021 | $4,701 |
Contact Agent
Nearby Similar Homes
Contact Agent
Listing Provided By
Baird & Warner


