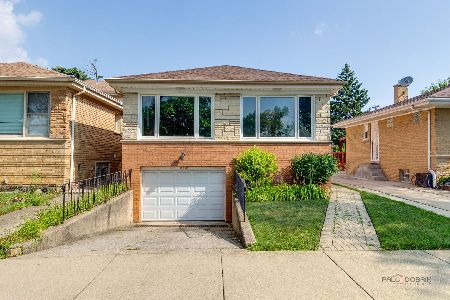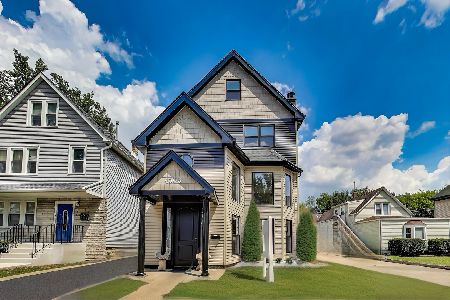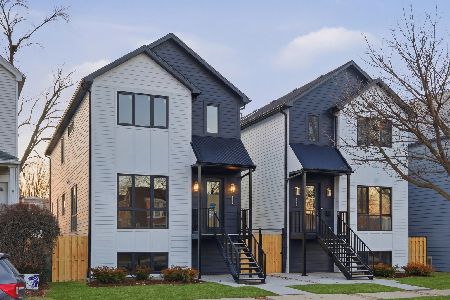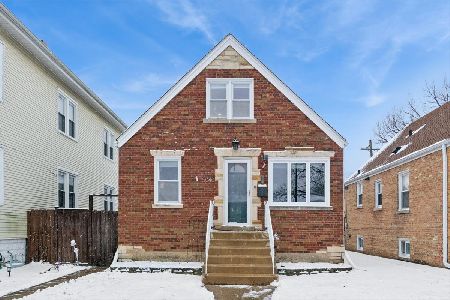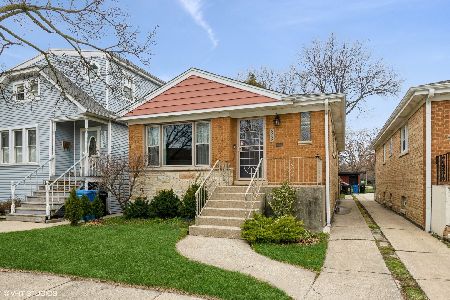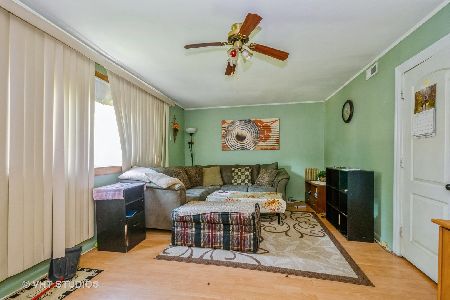6224 Eastwood Avenue, Portage Park, Chicago, Illinois 60630
$453,000
|
Sold
|
|
| Status: | Closed |
| Sqft: | 1,600 |
| Cost/Sqft: | $266 |
| Beds: | 4 |
| Baths: | 3 |
| Year Built: | 1969 |
| Property Taxes: | $6,369 |
| Days On Market: | 976 |
| Lot Size: | 0,00 |
Description
Welcome to the ultimate city dweller's dream of being on an extra wide 40-foot lot with a side drive in this perfect, raised ranch. Situated on a quiet, tree-lined street with a lovely backyard that includes a beautiful hand scraped pergola just waiting to be the backdrop of your memorable summers. The freshly painted home backs right up to highly sought after Dunham Park with a playground, fitness center, and tennis courts! The floor plan checks all the boxes with a main level consisting of a large open floorplan living/dining area, 3 good sized bedrooms, a full bath and completely updated chef's kitchen with stainless steel appliances, a breakfast area that can fit a table for 4. Off the kitchen you'll find a family room with an en-suite half bath overlooking the perfect yard for entertainment. Downstairs you'll find a massive, finished recreational area, an additional bedroom, full spa-like bath and tons of room for storage. Everything in the home has been updated within the last 5-10 years: Spacepak AC, Sump Pump, newer roof, mechanicals, plumbing AND electric! Close to shopping, nightlife, restaurants, and expressway. Perfect for commuters (bus and train) and O'Hare is a 10-minute drive.
Property Specifics
| Single Family | |
| — | |
| — | |
| 1969 | |
| — | |
| STEP RANCH | |
| No | |
| 0 |
| Cook | |
| Dunham Park | |
| 0 / Not Applicable | |
| — | |
| — | |
| — | |
| 11790757 | |
| 13171061290000 |
Nearby Schools
| NAME: | DISTRICT: | DISTANCE: | |
|---|---|---|---|
|
Grade School
Smyser Elementary School |
299 | — | |
|
Middle School
Smyser Elementary School |
299 | Not in DB | |
|
High School
Taft High School |
299 | Not in DB | |
Property History
| DATE: | EVENT: | PRICE: | SOURCE: |
|---|---|---|---|
| 25 Apr, 2011 | Sold | $182,000 | MRED MLS |
| 18 Feb, 2011 | Under contract | $188,000 | MRED MLS |
| 9 Dec, 2010 | Listed for sale | $188,000 | MRED MLS |
| 28 Jul, 2023 | Sold | $453,000 | MRED MLS |
| 27 May, 2023 | Under contract | $425,000 | MRED MLS |
| 24 May, 2023 | Listed for sale | $425,000 | MRED MLS |
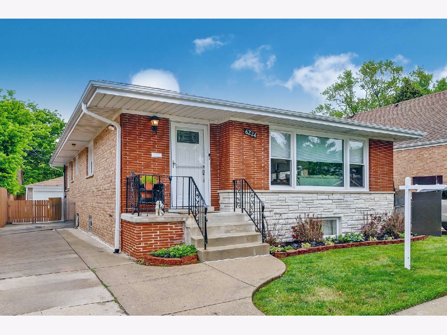
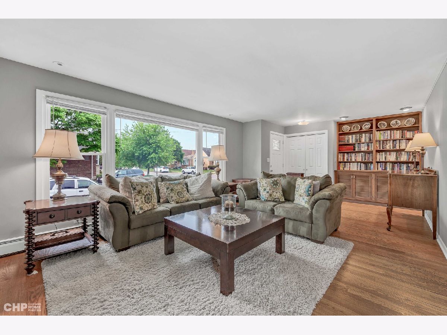
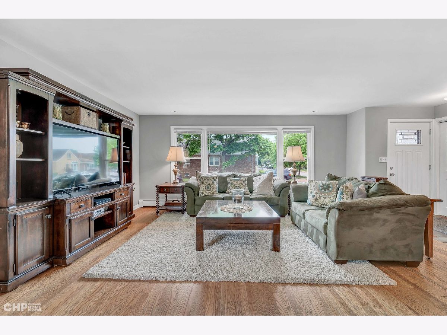
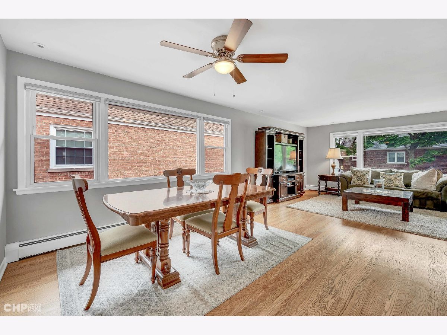
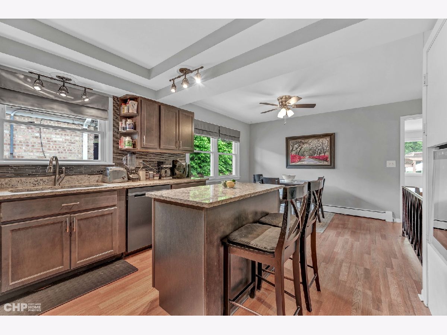
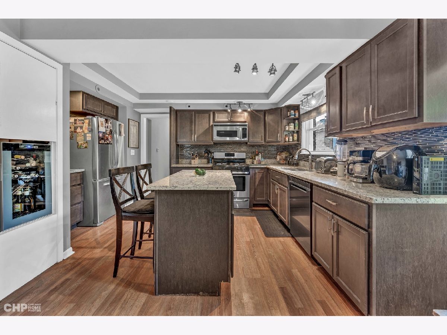
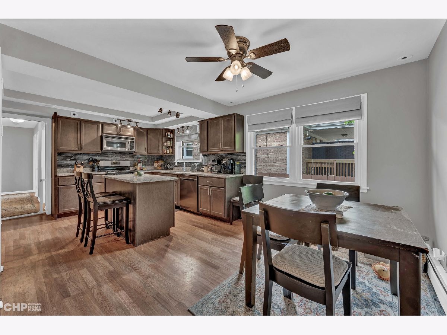
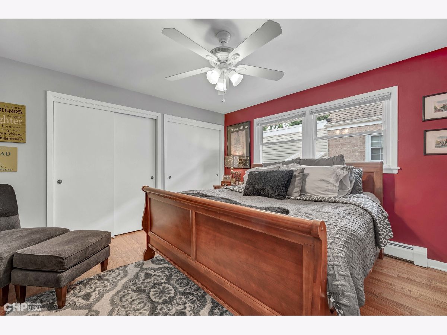
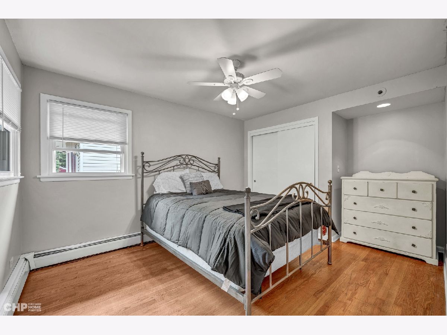
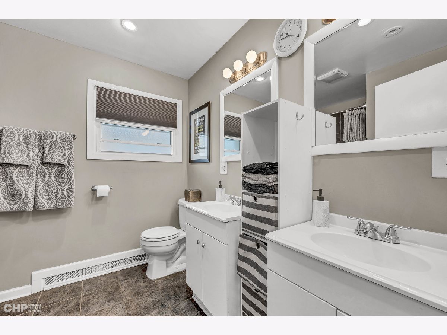
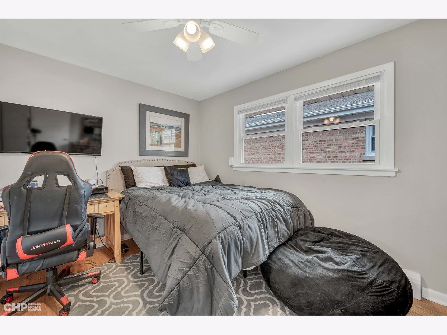
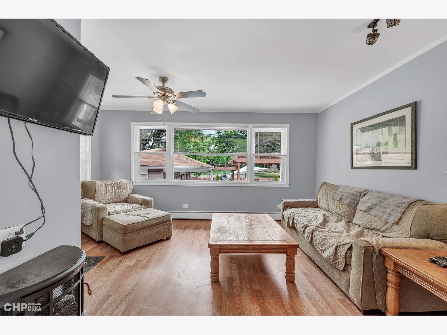
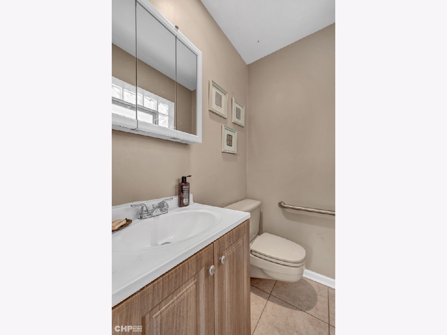
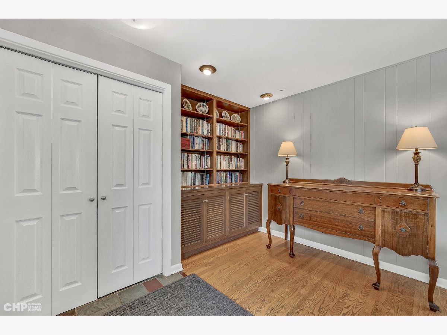
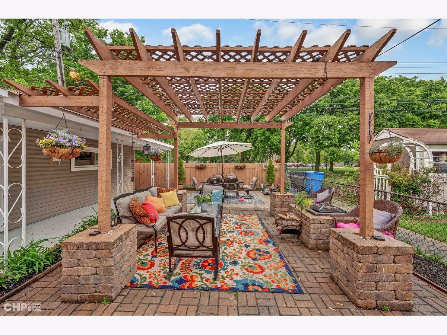
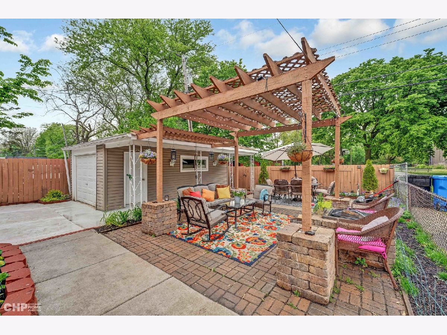
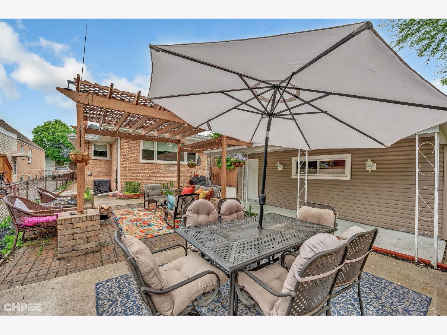
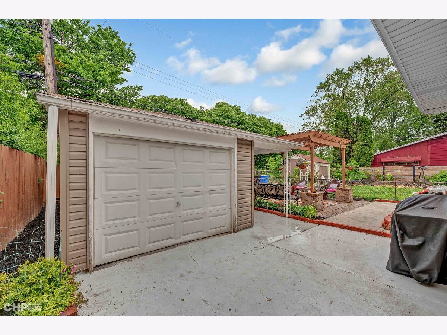
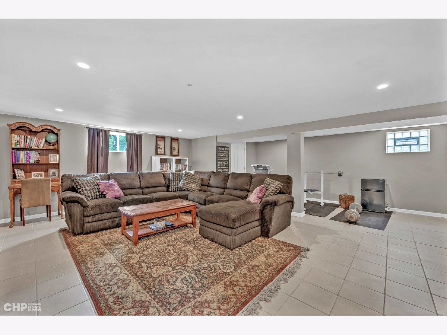
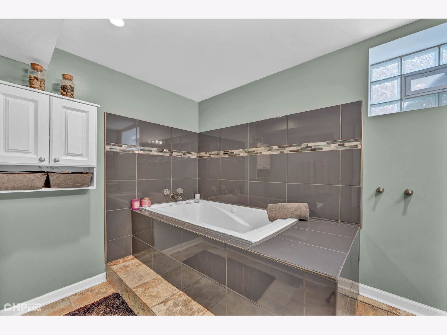
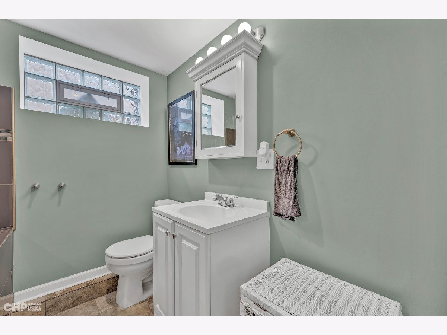
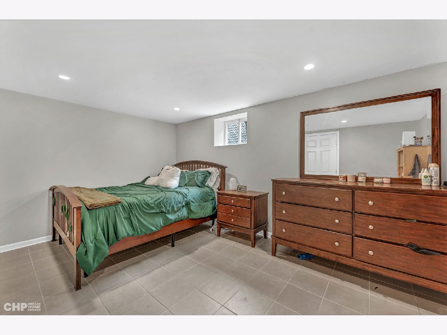
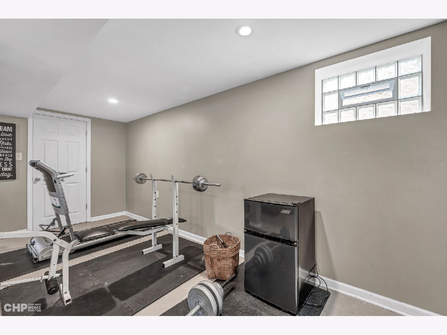
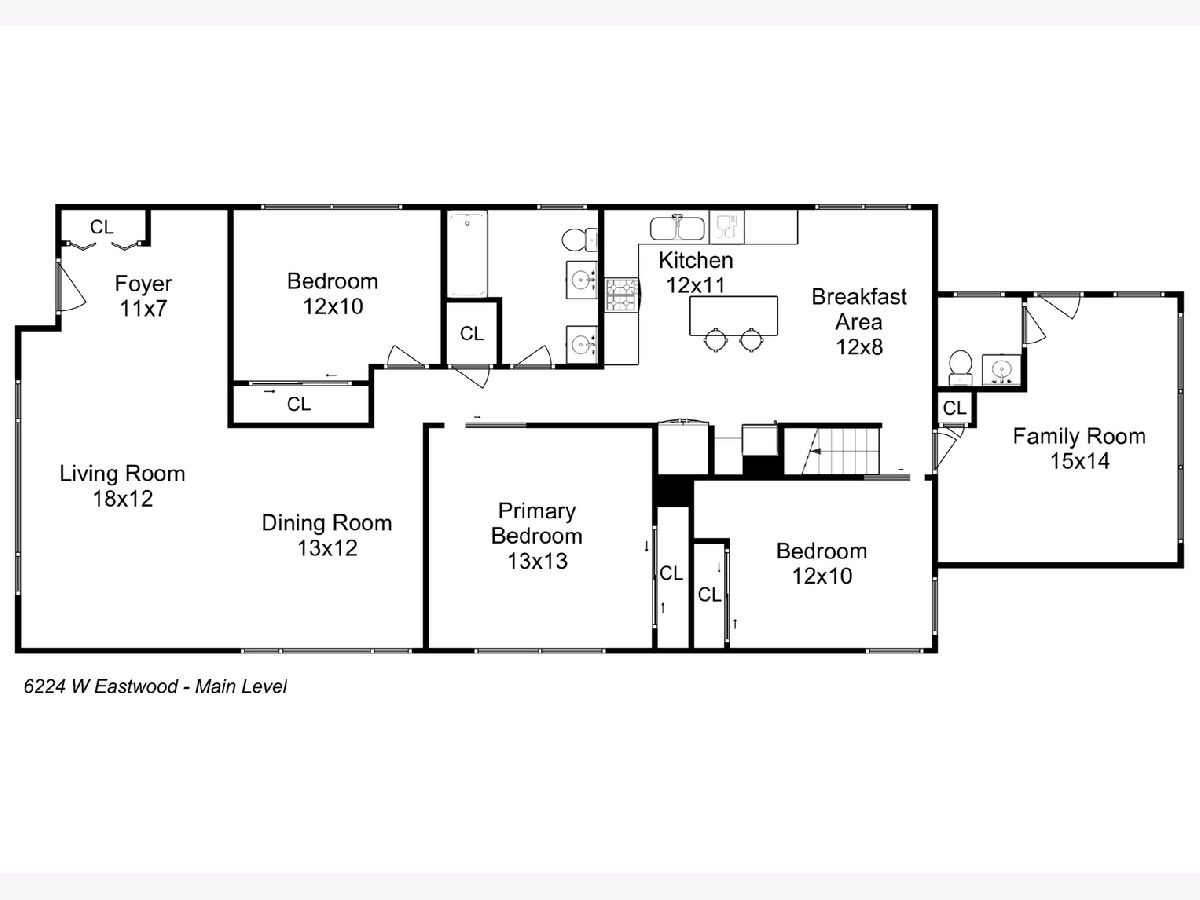
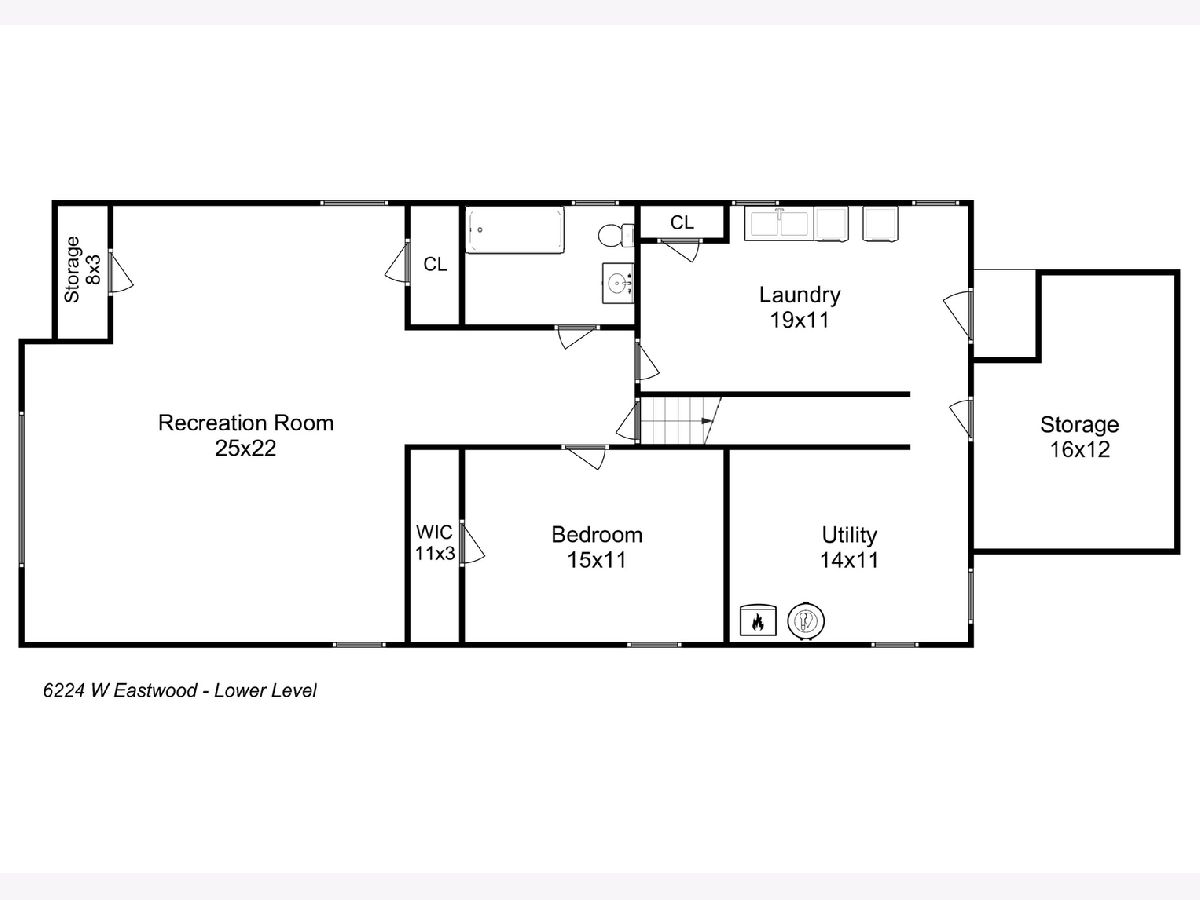
Room Specifics
Total Bedrooms: 4
Bedrooms Above Ground: 4
Bedrooms Below Ground: 0
Dimensions: —
Floor Type: —
Dimensions: —
Floor Type: —
Dimensions: —
Floor Type: —
Full Bathrooms: 3
Bathroom Amenities: Whirlpool,Double Sink
Bathroom in Basement: 1
Rooms: —
Basement Description: Finished,Exterior Access,Sleeping Area
Other Specifics
| 1 | |
| — | |
| Asphalt,Side Drive | |
| — | |
| — | |
| 40X125 | |
| — | |
| — | |
| — | |
| — | |
| Not in DB | |
| — | |
| — | |
| — | |
| — |
Tax History
| Year | Property Taxes |
|---|---|
| 2011 | $4,822 |
| 2023 | $6,369 |
Contact Agent
Nearby Similar Homes
Nearby Sold Comparables
Contact Agent
Listing Provided By
Compass


