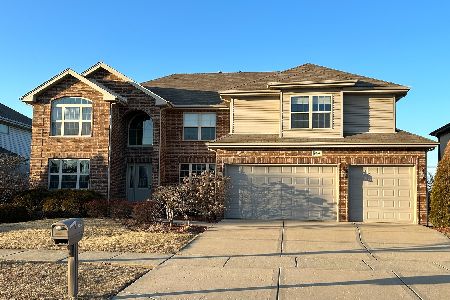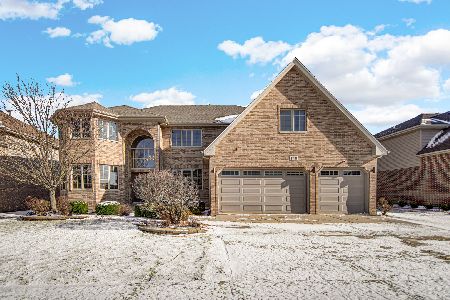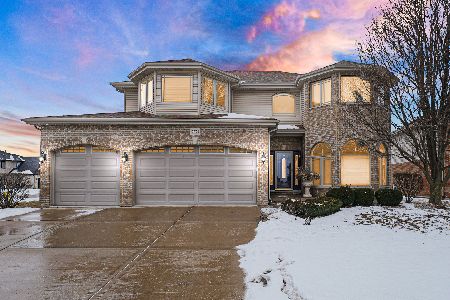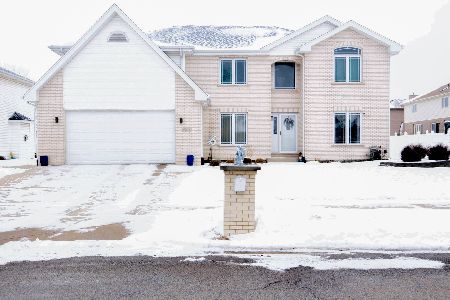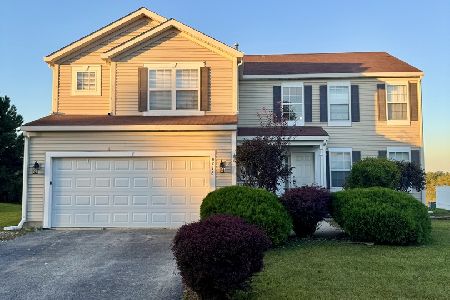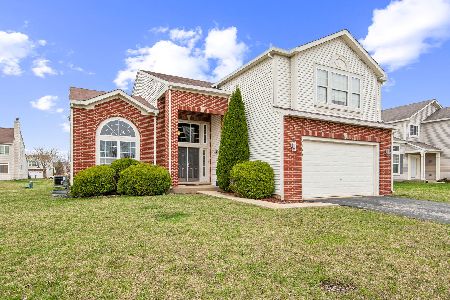6227 Vincent Lane, Matteson, Illinois 60443
$459,900
|
Sold
|
|
| Status: | Closed |
| Sqft: | 3,600 |
| Cost/Sqft: | $128 |
| Beds: | 5 |
| Baths: | 4 |
| Year Built: | 2012 |
| Property Taxes: | $12,201 |
| Days On Market: | 1069 |
| Lot Size: | 0,19 |
Description
Beautiful 5-bedroom home, now available in Ridgeland Manor! Step inside to the impressive interior which offers volume ceilings, Colonial trim, white doors, and over 3600 square feet of finished living space. Flowing from the grand foyer are a sun-filled living room, formal dining room, gorgeous two-story family room with fireplace, a well-appointed kitchen, and a main floor bedroom with a walk-in closet. Accenting the kitchen are maple cabinets, granite counters, glass tile backsplash and stainless-steel appliances. Featured on the second floor are 2 full bathrooms and 4 well-sized bedrooms; including a master suite with two walk-in closets, a sitting room and luxury bathroom. To complete this home are a full basement with bathroom, a professionally landscaped exterior with 3-car garage, a lawn sprinkler system, and a great backyard with patio and gazebo. Only minutes from Old Plank Trail, I57 access, shopping and dining; you won't want to let this one pass you by!
Property Specifics
| Single Family | |
| — | |
| — | |
| 2012 | |
| — | |
| — | |
| No | |
| 0.19 |
| Cook | |
| Ridgeland Manor | |
| 202 / Annual | |
| — | |
| — | |
| — | |
| 11745676 | |
| 31203080040000 |
Nearby Schools
| NAME: | DISTRICT: | DISTANCE: | |
|---|---|---|---|
|
Grade School
Neil Armstrong Elementary School |
159 | — | |
|
Middle School
Colin Powell Middle School |
159 | Not in DB | |
Property History
| DATE: | EVENT: | PRICE: | SOURCE: |
|---|---|---|---|
| 10 May, 2023 | Sold | $459,900 | MRED MLS |
| 30 Mar, 2023 | Under contract | $459,900 | MRED MLS |
| 27 Mar, 2023 | Listed for sale | $459,900 | MRED MLS |
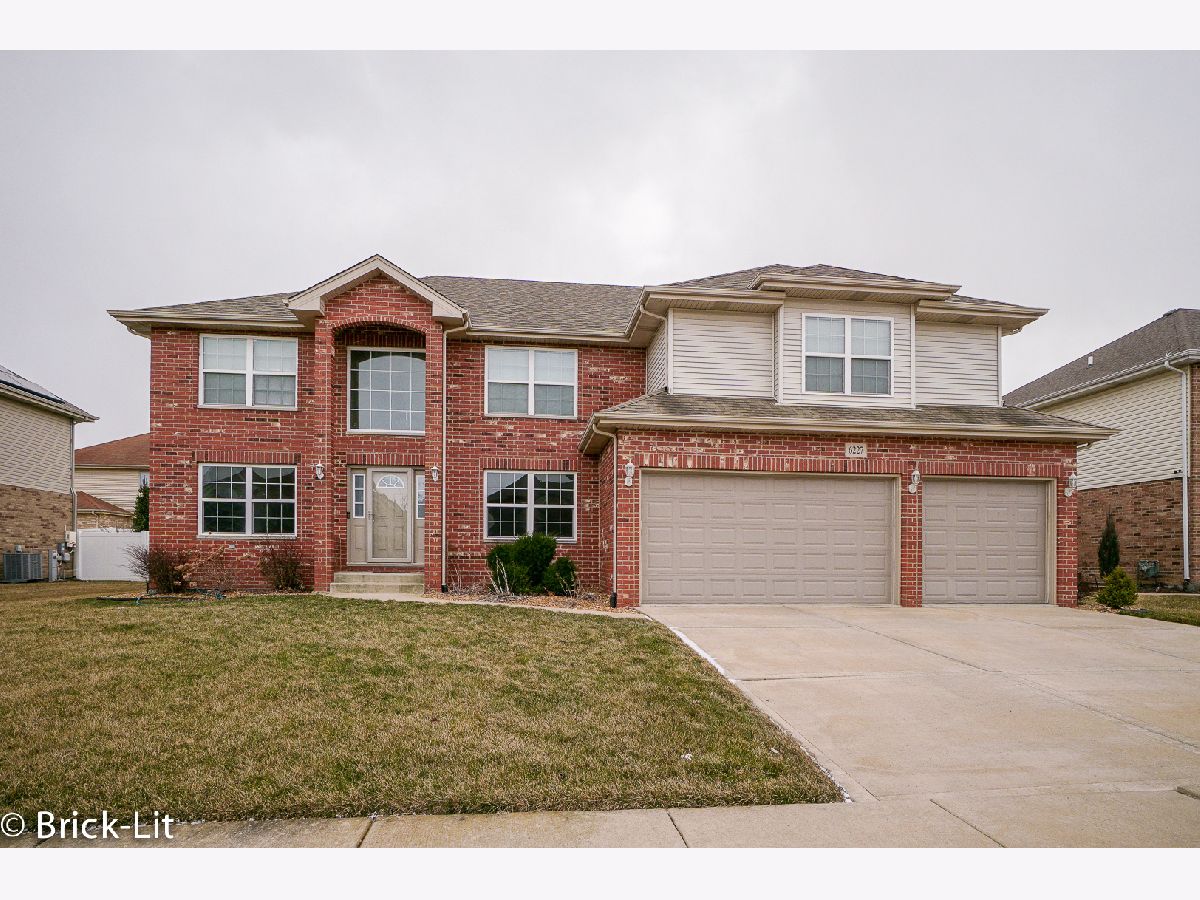
Room Specifics
Total Bedrooms: 5
Bedrooms Above Ground: 5
Bedrooms Below Ground: 0
Dimensions: —
Floor Type: —
Dimensions: —
Floor Type: —
Dimensions: —
Floor Type: —
Dimensions: —
Floor Type: —
Full Bathrooms: 4
Bathroom Amenities: Whirlpool,Separate Shower,Double Sink
Bathroom in Basement: 1
Rooms: —
Basement Description: Partially Finished
Other Specifics
| 3 | |
| — | |
| Concrete | |
| — | |
| — | |
| 108X78 | |
| Pull Down Stair | |
| — | |
| — | |
| — | |
| Not in DB | |
| — | |
| — | |
| — | |
| — |
Tax History
| Year | Property Taxes |
|---|---|
| 2023 | $12,201 |
Contact Agent
Nearby Similar Homes
Nearby Sold Comparables
Contact Agent
Listing Provided By
Lincoln-Way Realty, Inc

