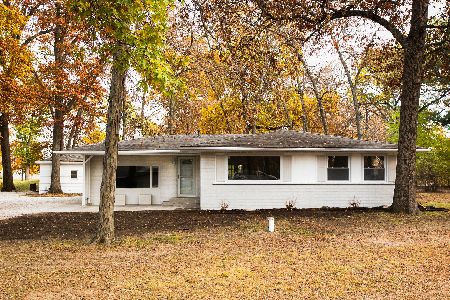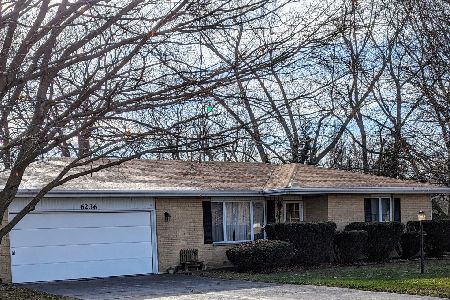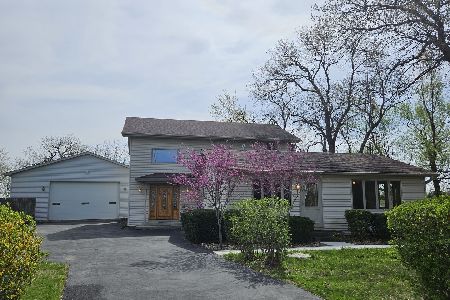6229 Darline Drive, St Anne, Illinois 60964
$380,000
|
Sold
|
|
| Status: | Closed |
| Sqft: | 2,000 |
| Cost/Sqft: | $198 |
| Beds: | 3 |
| Baths: | 4 |
| Year Built: | 1980 |
| Property Taxes: | $6,243 |
| Days On Market: | 569 |
| Lot Size: | 0,00 |
Description
When I say that this home is a retreat, you'll see what I mean! This 3BD/3.1BA home features a full basement (partially finished), a garden shed, a "SHE SHED" size guest house w/ 1/2 bath, a machine shed, an in ground pool, and beautiful landscaping. The front deck welcomes you through the front double doors into the main hallway/foyer. From here, you can go left to the bedrooms, straight ahead into the living room, or to the right for kitchen, dining room, or downstairs. SEE?! Already options provided for your retreat spaces! Heading straight into the living room, this space is filled with light from top to bottom with high line windows, providing passive solar heat against the opposite brick wall. The fireplace is nicely positioned providing ambience and warmth when needed. Step into the kitchen on your right for an eat-in kitchen that also provides counter-height seating for at least 4 or dine in the dining room right off the kitchen. Toward the back corner of the home, you'll find a half bathroom then a laundry/storage room. On the other side of the home are your 3 bedrooms and 2 of the full bathrooms. The master suite has a shower and commode in a separate space, the sink/counters in the center & then the walk-in closet on the right. You also have private access to the rear deck from the master bedroom. Heading downstairs, you'll find the finished family room area to the right with a bar in the back corner Head toward the storage space of the basement and see that beautiful, professional pool table?! Yep, the lucky buyer gets to keep this, too. Remember, it's your retreat space!? The other side of the basement is for your cavernous 3rd full bathroom with a giant jetted tub, commode, and LOADS of storage closets. Wait, we're not done because we haven't even talked about the outside space. The rear of the home has a deck that steps down to the in ground pool, a swing gazebo, a pergola, arched gates, koi ponds, secluded spots for contemplating on a bench, the gardening shed, the SHE SHED-guest home (we'll talk about shortly), and the machine shed. This is a wonderland of possibilities! Inside the SHE SHED-guest home, you'll find everything you need for a guest cottage and EVERYTHING WILL REMAIN for the new homeowner, too! Yep, everything from the sofa, chair, appliances, and all furnishings. This space does have a ductless AC/furnace unit as well. There is a whole house GENERAC generator, too. If you've been looking for your own private retreat, be sure to schedule your exclusive showing appointment TODAY! To recap, the pool equipment contents of SHE SHED-guest home, various trellises, & pool table, The SECOND washer/dryer combo does NOT stay with the home. Other items are negotiable. This home is being sold AS IS. Furnace: 3 yrs. AC 1 yr. 3 sump pumps - one is deeper than the other 2 and it lowers the water table. There is a Leaf Filter gutter system on the home as well. Roof is 10 years old. Water softener. Reverse osmosis water faucet at kitchen sink.
Property Specifics
| Single Family | |
| — | |
| — | |
| 1980 | |
| — | |
| — | |
| No | |
| — |
| Kankakee | |
| — | |
| — / Not Applicable | |
| — | |
| — | |
| — | |
| 12101294 | |
| 12180531100400 |
Property History
| DATE: | EVENT: | PRICE: | SOURCE: |
|---|---|---|---|
| 17 Jan, 2025 | Sold | $380,000 | MRED MLS |
| 9 Dec, 2024 | Under contract | $395,000 | MRED MLS |
| — | Last price change | $399,999 | MRED MLS |
| 3 Jul, 2024 | Listed for sale | $425,000 | MRED MLS |



























































Room Specifics
Total Bedrooms: 3
Bedrooms Above Ground: 3
Bedrooms Below Ground: 0
Dimensions: —
Floor Type: —
Dimensions: —
Floor Type: —
Full Bathrooms: 4
Bathroom Amenities: Whirlpool,Separate Shower
Bathroom in Basement: 1
Rooms: —
Basement Description: Partially Finished
Other Specifics
| 2 | |
| — | |
| Concrete | |
| — | |
| — | |
| 215X160X42X225X200 | |
| — | |
| — | |
| — | |
| — | |
| Not in DB | |
| — | |
| — | |
| — | |
| — |
Tax History
| Year | Property Taxes |
|---|---|
| 2025 | $6,243 |
Contact Agent
Nearby Similar Homes
Nearby Sold Comparables
Contact Agent
Listing Provided By
Keller Williams Preferred Realty







