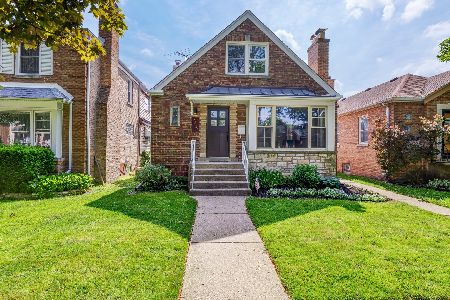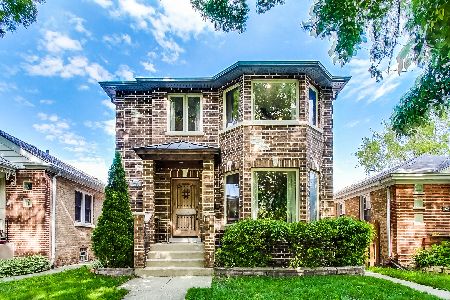6229 Kildare Avenue, Forest Glen, Chicago, Illinois 60646
$505,000
|
Sold
|
|
| Status: | Closed |
| Sqft: | 2,489 |
| Cost/Sqft: | $181 |
| Beds: | 2 |
| Baths: | 2 |
| Year Built: | 1954 |
| Property Taxes: | $6,523 |
| Days On Market: | 1362 |
| Lot Size: | 0,00 |
Description
Charming, raised-ranch home nestled on a quiet tree-lined street in the highly desirable Sauganash neighborhood! This spacious 4 bedroom, 2 bathroom home provides an open layout with hardwood floors throughout! The main floor offers a perfectly sized living room with beautiful bay windows that flood the home with natural light! Additionally, the first floor has two freshly painted bedrooms with brand new blinds, a remodeled bathroom, and an updated den that is utilized as a library/study space! The full bathroom was completely rehabbed and features an updated bathtub, sink and toilet! The main level also includes a completely redesigned kitchen and dining room combo, creating a flowing floor plan perfect for entertaining! The updated kitchen features maple cabinets blended with granite countertops, stainless steel appliances, and an island with a breakfast bar! The lower level offers a full, finished basement with a in-law suite that includes a renovated kitchen, gutted bathroom, and two nicely-sized bedrooms! The updated kitchen features all-white, modern cabinets with black finishes; an island with custom-wood countertops, and new flooring throughout! The remodeled bathroom features contemporary design elements with updated backsplash, sleek subway tile, a new sink and toilet. Additionally, the lower level includes a separate movie theater/recreational area with surround sound set-up; and laundry area with a new washer/ updated dryer (2022)! The basement also grants direct exterior access to the fenced-in backyard! The yard features a well-kept cedar deck that is perfect for relaxation and outside gatherings! The home also includes a detached, 2.5 car garage with a separate door and plenty of storage space! Additional property details include updated plumbing with all new copper water lines, a well-maintained furnace and updated water heater! Conveniently located near parks, great schools, shops, restaurants and more! ONLY steps away from public transportation with easy access to I-90/94! This home is an absolute must-see, don't miss out!
Property Specifics
| Single Family | |
| — | |
| — | |
| 1954 | |
| — | |
| — | |
| No | |
| — |
| Cook | |
| — | |
| — / Not Applicable | |
| — | |
| — | |
| — | |
| 11430464 | |
| 13032110080000 |
Nearby Schools
| NAME: | DISTRICT: | DISTANCE: | |
|---|---|---|---|
|
Grade School
Sauganash Elementary School |
299 | — | |
|
Middle School
Sauganash Elementary School |
299 | Not in DB | |
|
High School
Taft High School |
299 | Not in DB | |
Property History
| DATE: | EVENT: | PRICE: | SOURCE: |
|---|---|---|---|
| 27 Jul, 2022 | Sold | $505,000 | MRED MLS |
| 14 Jun, 2022 | Under contract | $449,900 | MRED MLS |
| 9 Jun, 2022 | Listed for sale | $449,900 | MRED MLS |
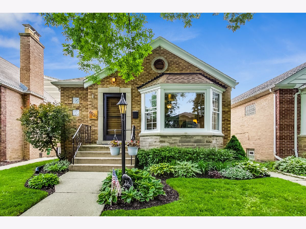
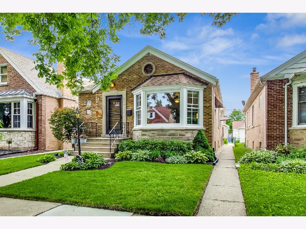
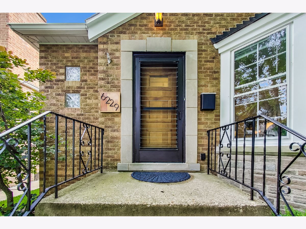
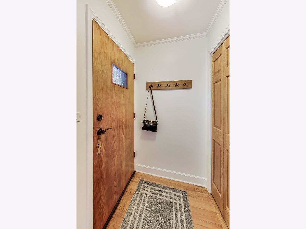
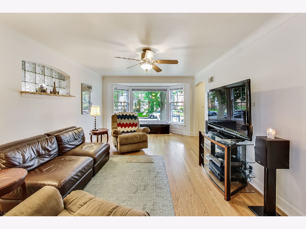
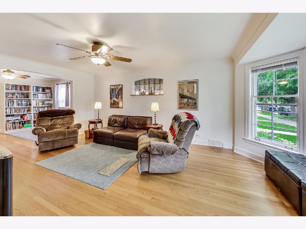
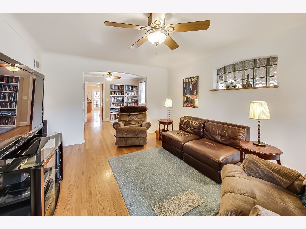
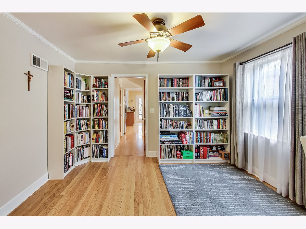
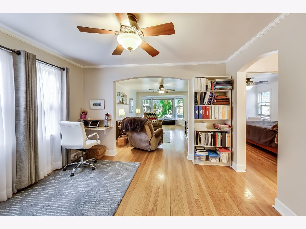
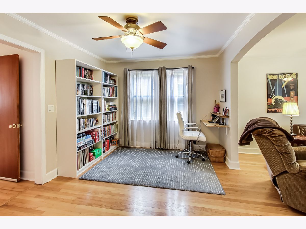
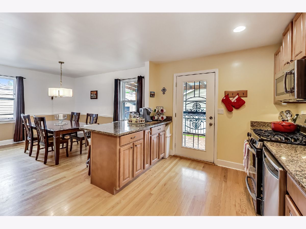
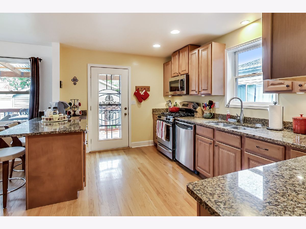
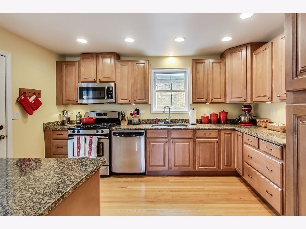
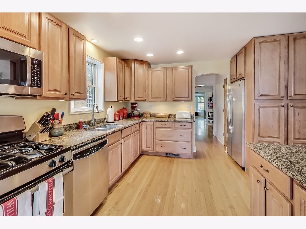
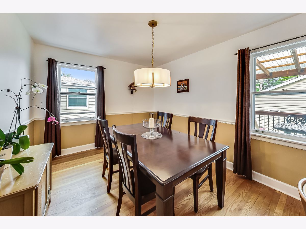
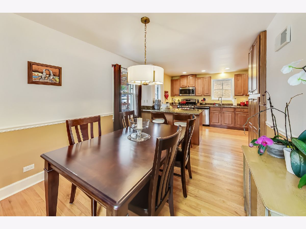
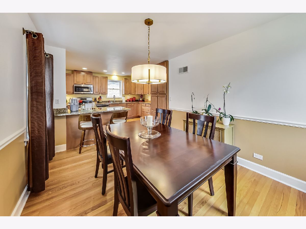
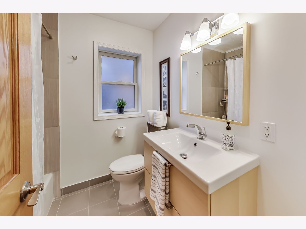
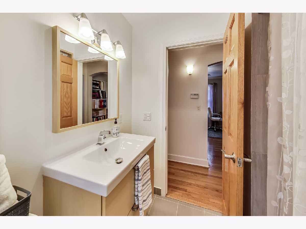
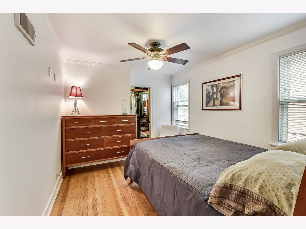
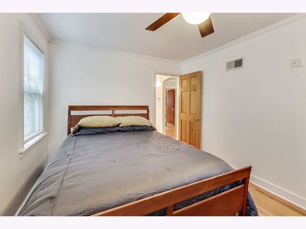
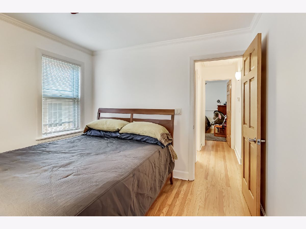
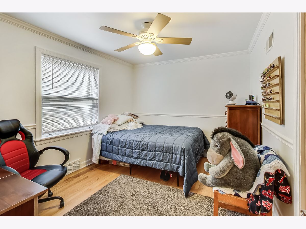
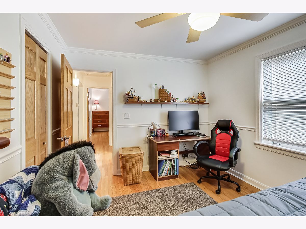
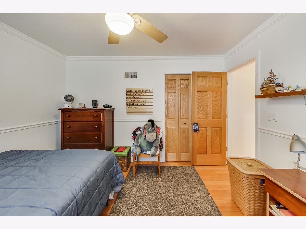
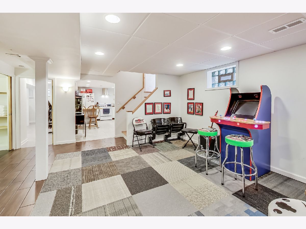
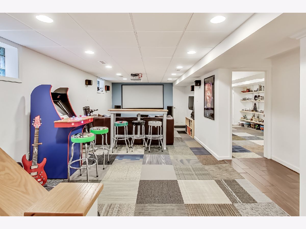
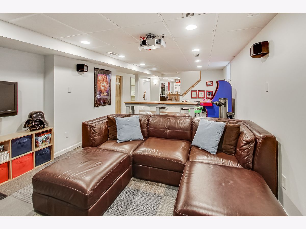
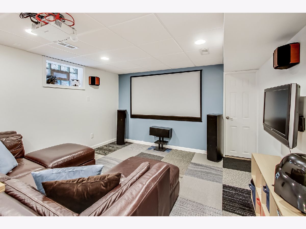
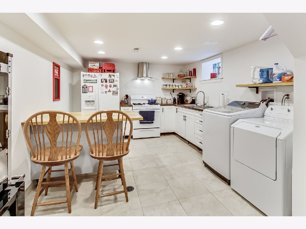
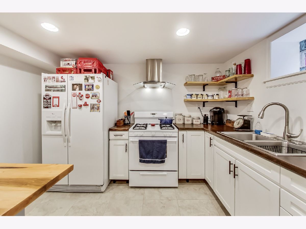
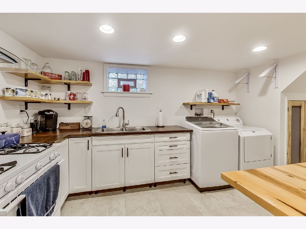
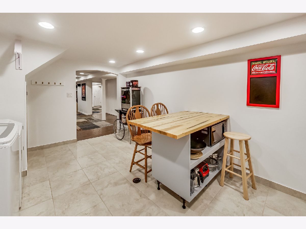
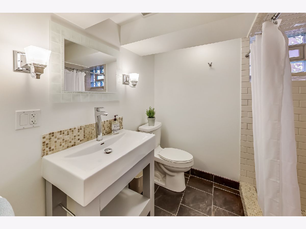
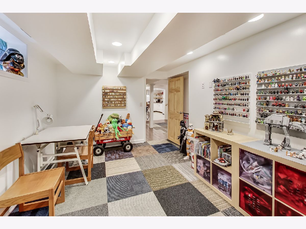

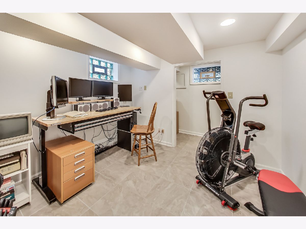
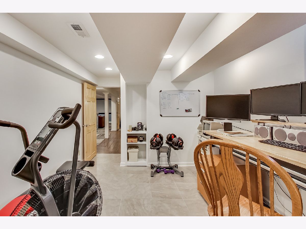
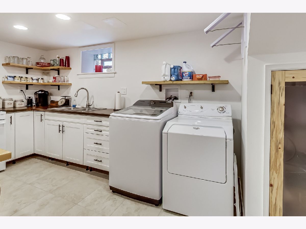
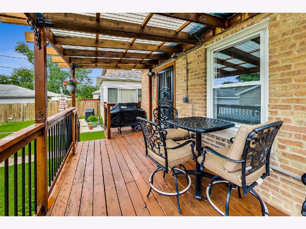
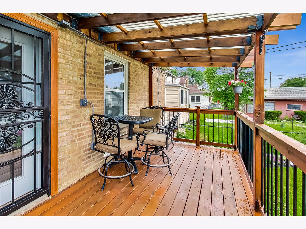
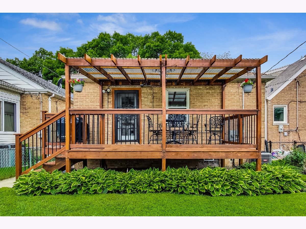
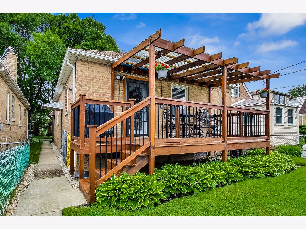
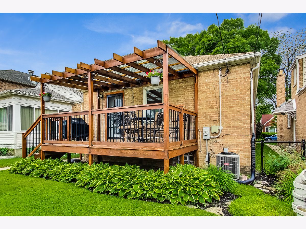
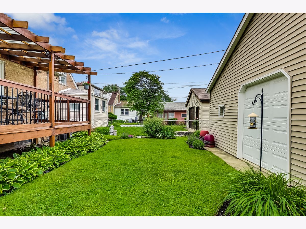
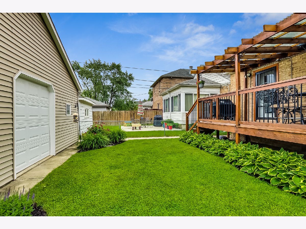
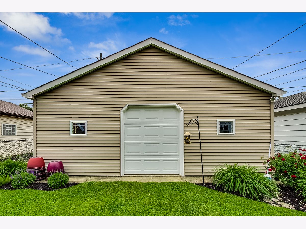
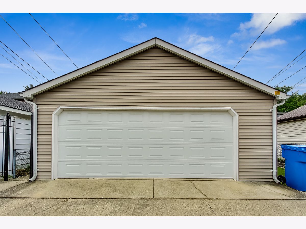
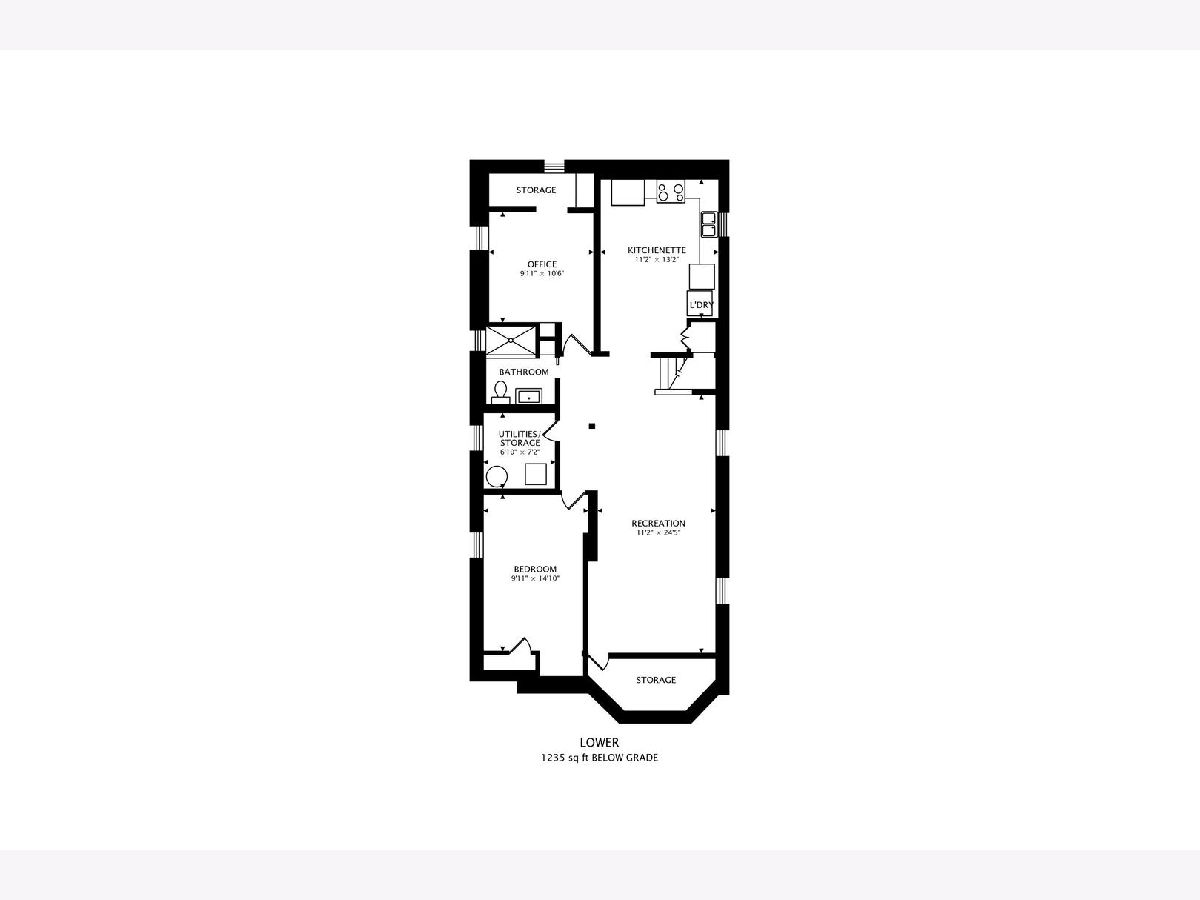
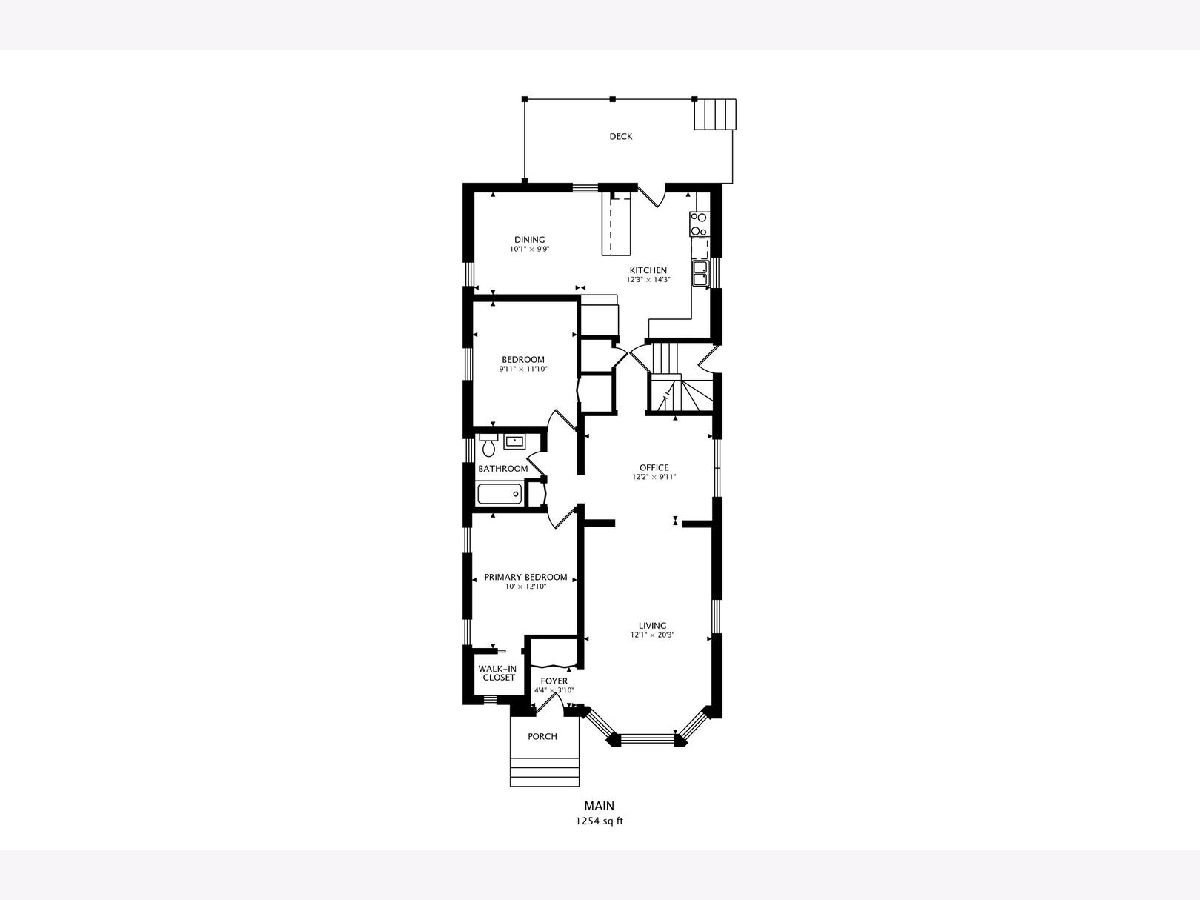
Room Specifics
Total Bedrooms: 4
Bedrooms Above Ground: 2
Bedrooms Below Ground: 2
Dimensions: —
Floor Type: —
Dimensions: —
Floor Type: —
Dimensions: —
Floor Type: —
Full Bathrooms: 2
Bathroom Amenities: Separate Shower
Bathroom in Basement: 1
Rooms: —
Basement Description: Finished
Other Specifics
| 2.5 | |
| — | |
| Concrete,Off Alley | |
| — | |
| — | |
| 124X33 | |
| — | |
| — | |
| — | |
| — | |
| Not in DB | |
| — | |
| — | |
| — | |
| — |
Tax History
| Year | Property Taxes |
|---|---|
| 2022 | $6,523 |
Contact Agent
Nearby Similar Homes
Nearby Sold Comparables
Contact Agent
Listing Provided By
@properties Christie's International Real Estate








