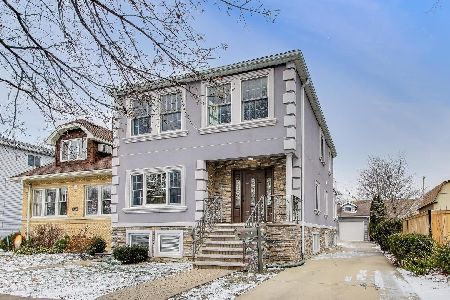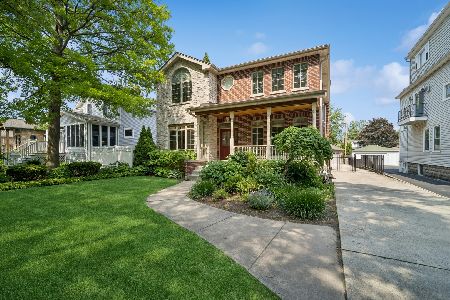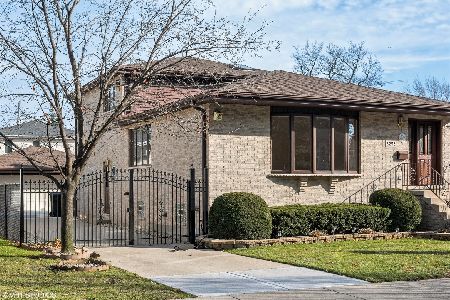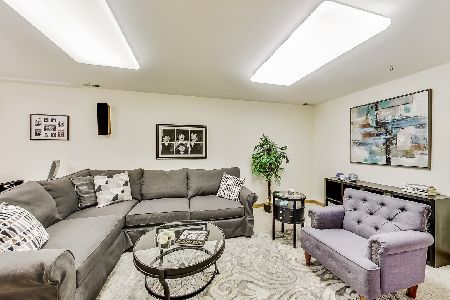6229 Newark Avenue, Norwood Park, Chicago, Illinois 60631
$850,000
|
Sold
|
|
| Status: | Closed |
| Sqft: | 3,210 |
| Cost/Sqft: | $273 |
| Beds: | 4 |
| Baths: | 5 |
| Year Built: | 2007 |
| Property Taxes: | $11,123 |
| Days On Market: | 2381 |
| Lot Size: | 0,20 |
Description
Contingent Offer - Accepting Back up Offers. A perfect blend of traditional and modern. This home stands the test of time - great condition, flexible floor plan and modern features and finishes. Move in ready. Take the 3D tour and see for yourself, then come see it in person, you will fall in love. Side Driveway leads to two car garage with plenty of yard, front porch to meet and greet your neighbors, deck for entertaining off the open kitchen and family rooms. The perfect family home with 4 bedrooms and 3 full baths on the second floor, as well as laundry room with skylight. Finished basement with custom wet bar, full bath with steam shower, GYM and recreation room and second office or guest room. Whole house Speakers including the deck. Ease of living right here! Close to Metra train, close to public transportation or better yet WALK everywhere, to restaurants, schools and parks. Owner has just reduced taxes by $4000.00...not a typo $4000.00
Property Specifics
| Single Family | |
| — | |
| Traditional | |
| 2007 | |
| Full | |
| — | |
| No | |
| 0.2 |
| Cook | |
| — | |
| — / Not Applicable | |
| None | |
| Lake Michigan,Public | |
| Public Sewer | |
| 10453444 | |
| 13062080070000 |
Nearby Schools
| NAME: | DISTRICT: | DISTANCE: | |
|---|---|---|---|
|
Grade School
Onahan Elementary School |
299 | — | |
|
Middle School
Onahan Elementary School |
299 | Not in DB | |
|
High School
Taft High School |
299 | Not in DB | |
Property History
| DATE: | EVENT: | PRICE: | SOURCE: |
|---|---|---|---|
| 4 Nov, 2019 | Sold | $850,000 | MRED MLS |
| 12 Aug, 2019 | Under contract | $875,000 | MRED MLS |
| 15 Jul, 2019 | Listed for sale | $875,000 | MRED MLS |
| 17 Jul, 2025 | Sold | $1,200,000 | MRED MLS |
| 17 Jun, 2025 | Under contract | $1,100,000 | MRED MLS |
| 12 Jun, 2025 | Listed for sale | $1,100,000 | MRED MLS |
Room Specifics
Total Bedrooms: 4
Bedrooms Above Ground: 4
Bedrooms Below Ground: 0
Dimensions: —
Floor Type: Hardwood
Dimensions: —
Floor Type: Hardwood
Dimensions: —
Floor Type: Hardwood
Full Bathrooms: 5
Bathroom Amenities: Steam Shower
Bathroom in Basement: 1
Rooms: Office,Eating Area,Walk In Closet,Exercise Room,Recreation Room,Den,Other Room
Basement Description: Finished
Other Specifics
| 2 | |
| Concrete Perimeter | |
| Concrete | |
| — | |
| — | |
| 50 X 177 | |
| Unfinished | |
| Full | |
| Bar-Wet, Hardwood Floors | |
| Range, Microwave, Dishwasher, Refrigerator, High End Refrigerator, Washer, Dryer | |
| Not in DB | |
| — | |
| — | |
| — | |
| Wood Burning |
Tax History
| Year | Property Taxes |
|---|---|
| 2019 | $11,123 |
| 2025 | $12,336 |
Contact Agent
Nearby Similar Homes
Nearby Sold Comparables
Contact Agent
Listing Provided By
LTV Real Estate Services, LTD












