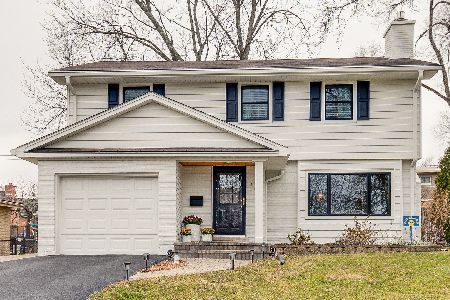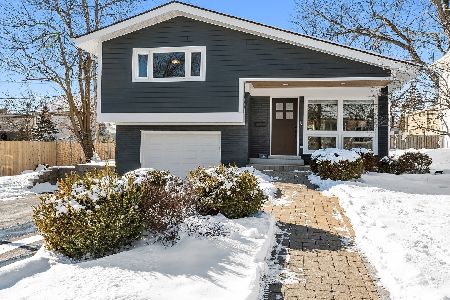623 2nd Avenue, Libertyville, Illinois 60048
$415,000
|
Sold
|
|
| Status: | Closed |
| Sqft: | 2,258 |
| Cost/Sqft: | $190 |
| Beds: | 3 |
| Baths: | 2 |
| Year Built: | 1959 |
| Property Taxes: | $8,565 |
| Days On Market: | 802 |
| Lot Size: | 0,21 |
Description
Welcome to your darling and bright expanded home located on a quiet tree-lined street located just blocks from Libertyville's bustling downtown area that is full of shops, restaurants, parks, Metra train station and seasonal town attractions. Home offers an open concept living featuring vaulted ceilings in your gracious living room and family room, a spacious eat-in kitchen with stainless steel appliances and a large walk-in pantry closet, a first-floor family room perfectly appointed with a brick wood-burning fireplace and an easy and convenient access to your private fully fenced-in rear yard and patio. Home also offers an enormous recreation room, a sizable laundry room and a full bath on the lower level in addition to a huge flexible storage room area located in the sub-basement. Truly a rare find and a great opportunity to experience suburbia living with our local Farmer's Market, Lunch in the Park, First Friday Festivities, annual Carnival, town Parades plus many other special events for all ages to enjoy!
Property Specifics
| Single Family | |
| — | |
| — | |
| 1959 | |
| — | |
| — | |
| No | |
| 0.21 |
| Lake | |
| Copeland Manor | |
| 0 / Not Applicable | |
| — | |
| — | |
| — | |
| 11930903 | |
| 11214020530000 |
Nearby Schools
| NAME: | DISTRICT: | DISTANCE: | |
|---|---|---|---|
|
Grade School
Copeland Manor Elementary School |
70 | — | |
|
Middle School
Highland Middle School |
70 | Not in DB | |
|
High School
Libertyville High School |
128 | Not in DB | |
Property History
| DATE: | EVENT: | PRICE: | SOURCE: |
|---|---|---|---|
| 9 Jul, 2015 | Sold | $340,000 | MRED MLS |
| 2 Jun, 2015 | Under contract | $340,000 | MRED MLS |
| 1 Jun, 2015 | Listed for sale | $340,000 | MRED MLS |
| 26 Jan, 2024 | Sold | $415,000 | MRED MLS |
| 20 Nov, 2023 | Under contract | $429,000 | MRED MLS |
| 16 Nov, 2023 | Listed for sale | $429,000 | MRED MLS |
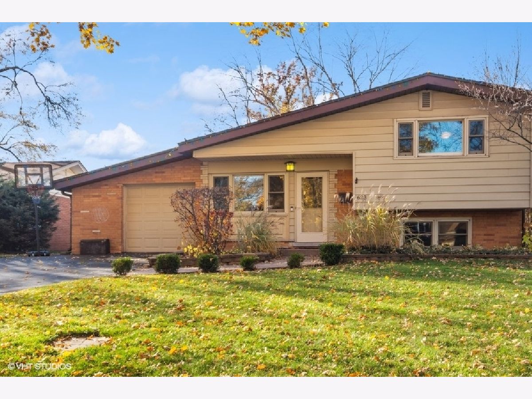
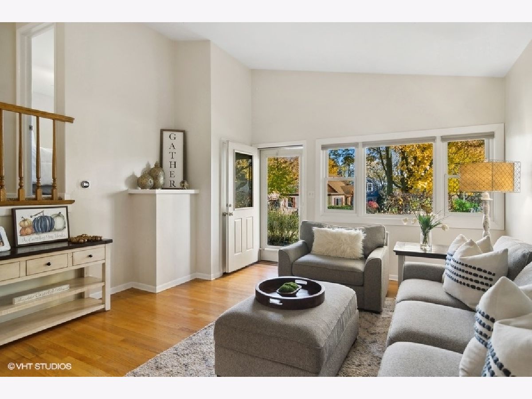
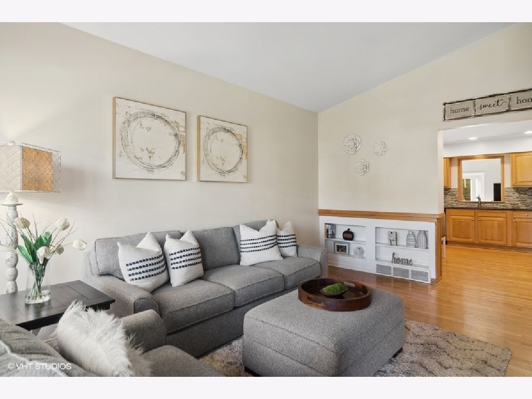
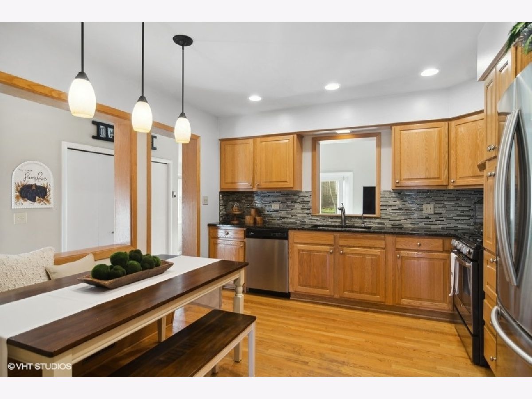
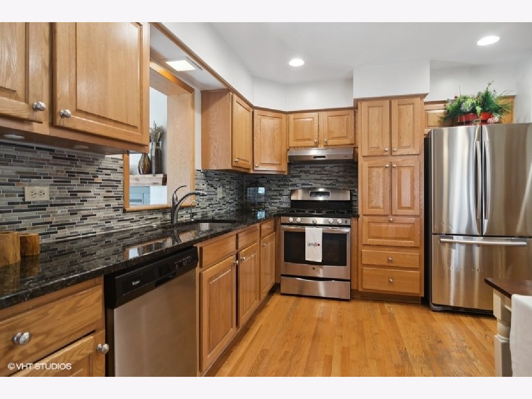
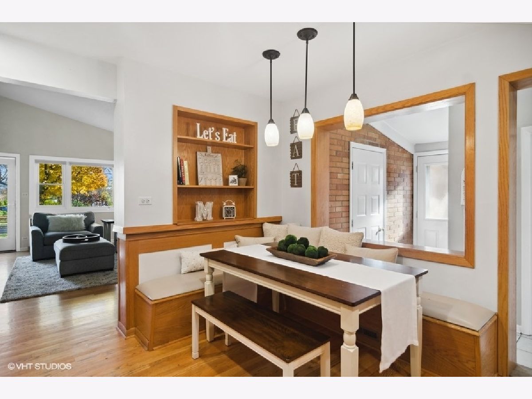
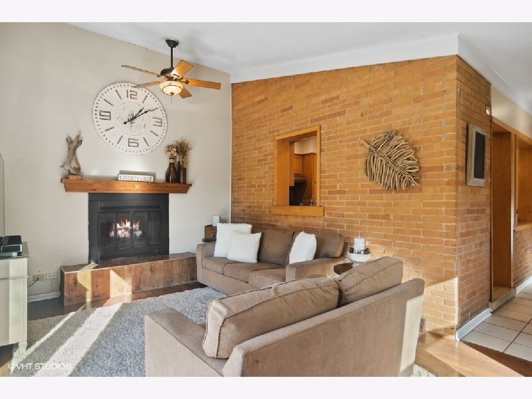
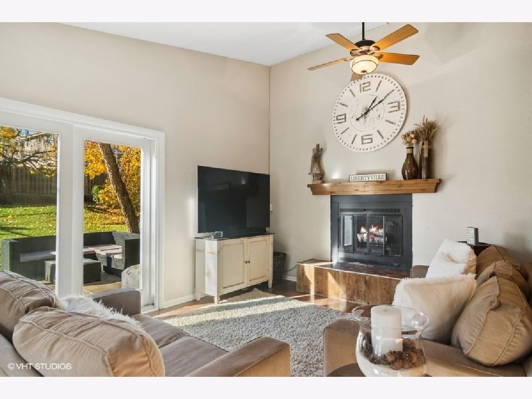
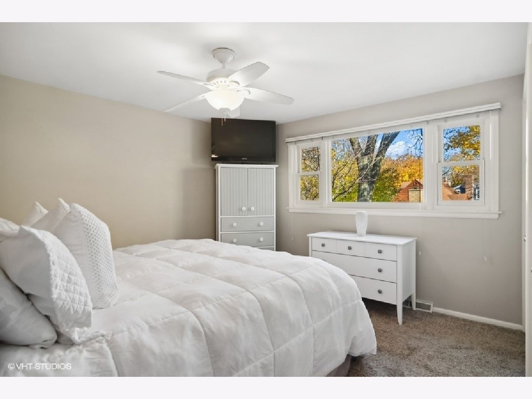
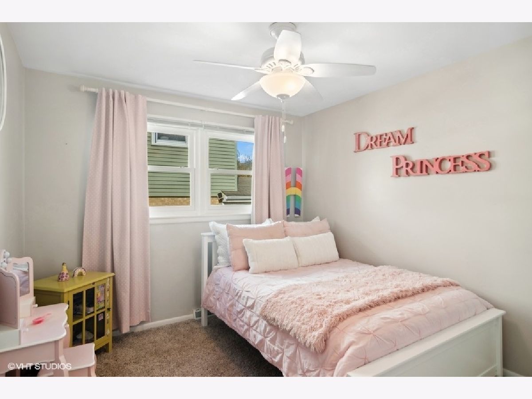
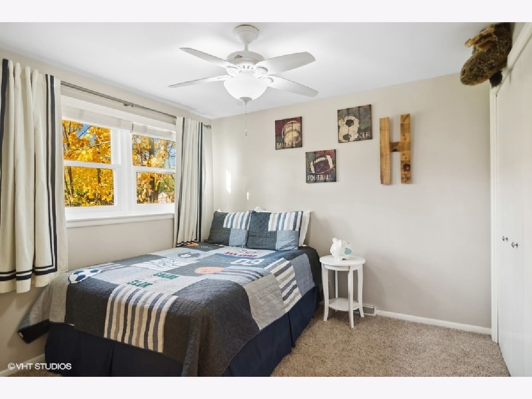
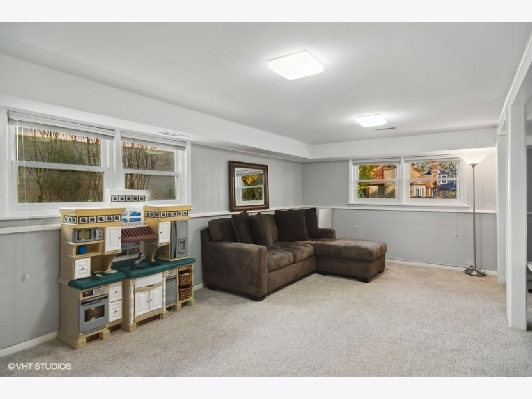
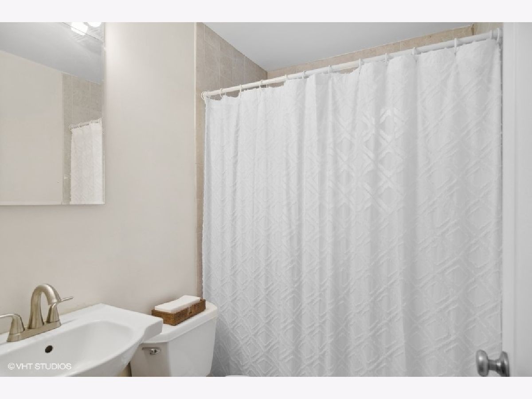
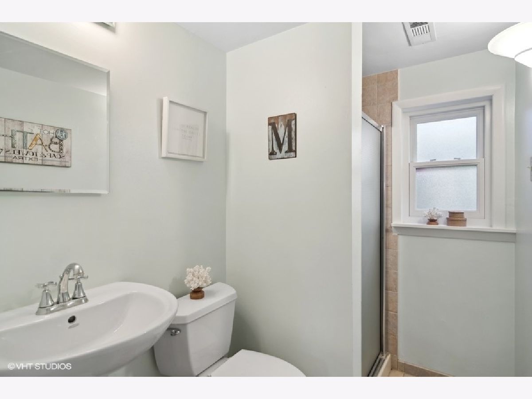
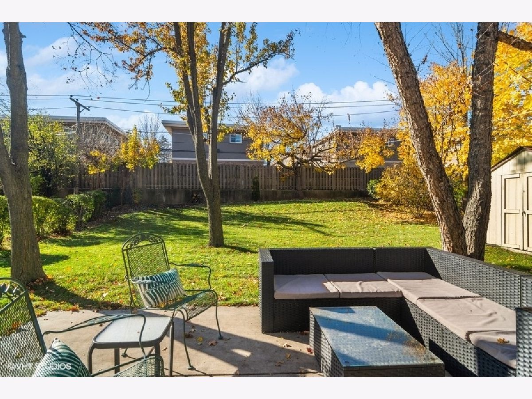
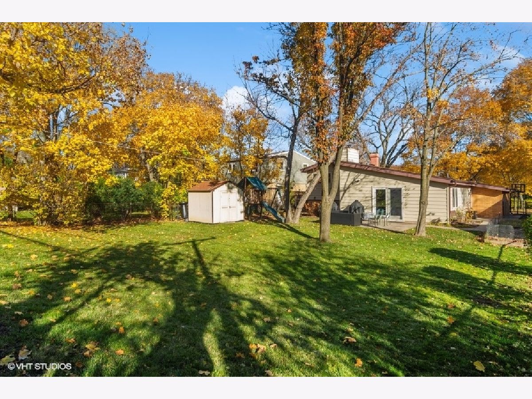
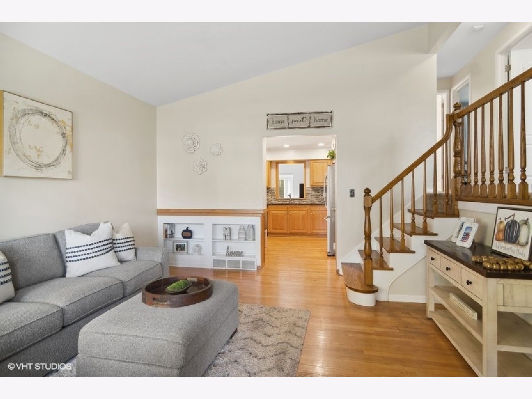
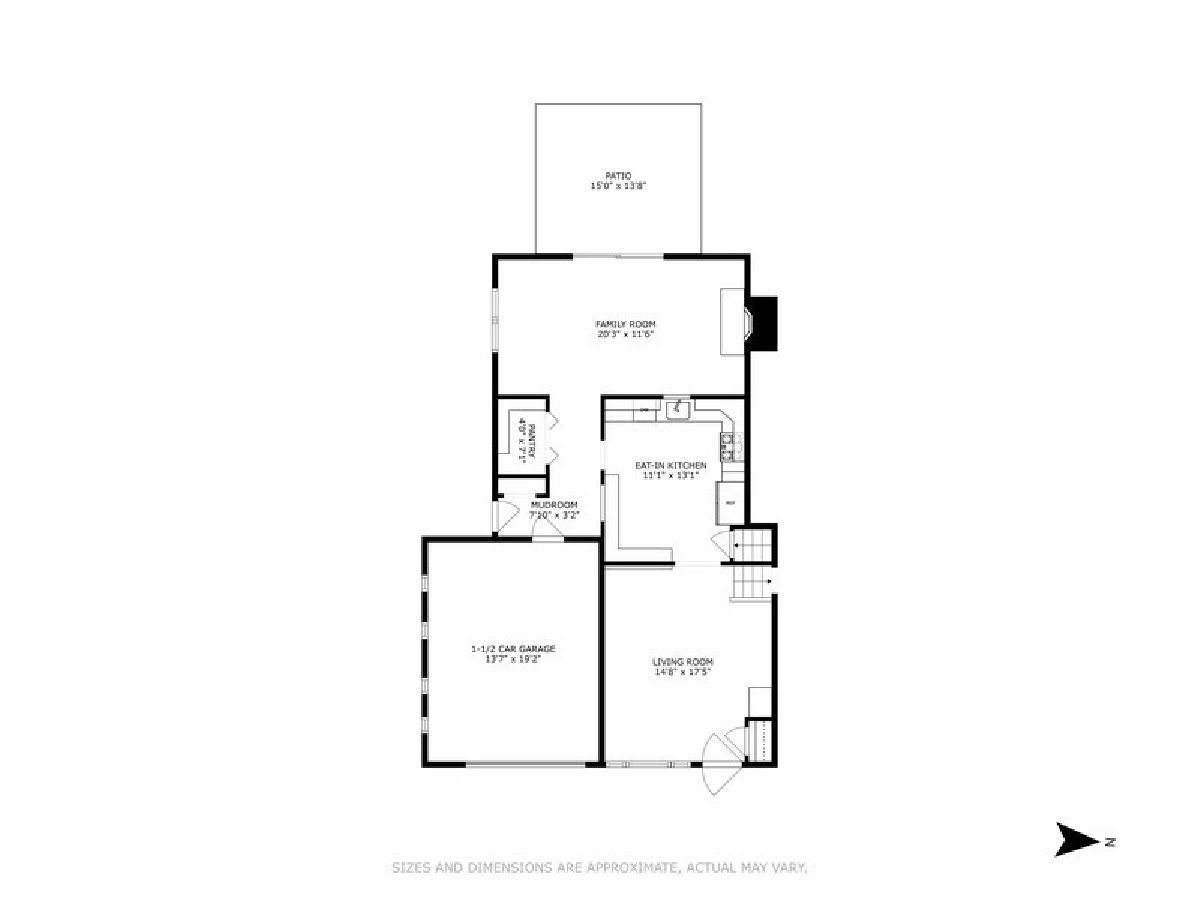
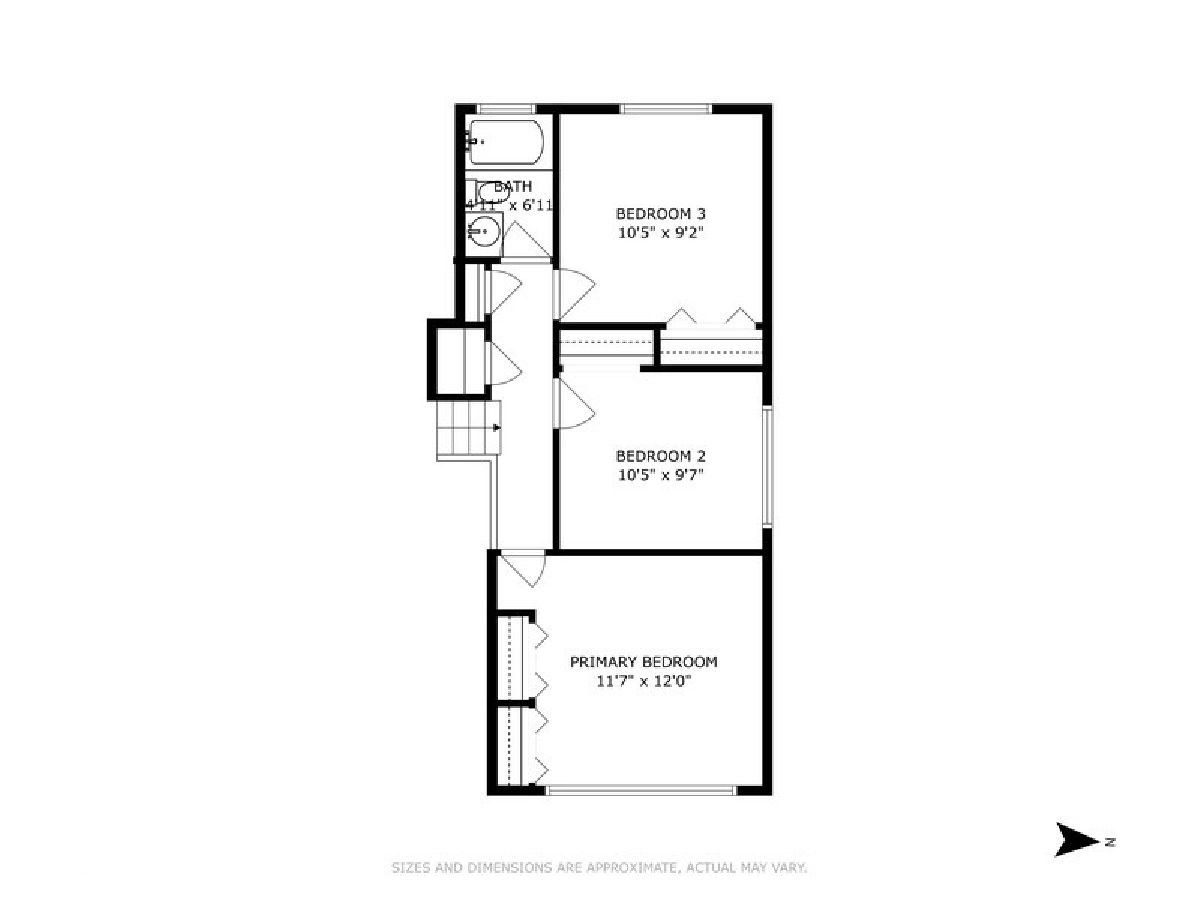
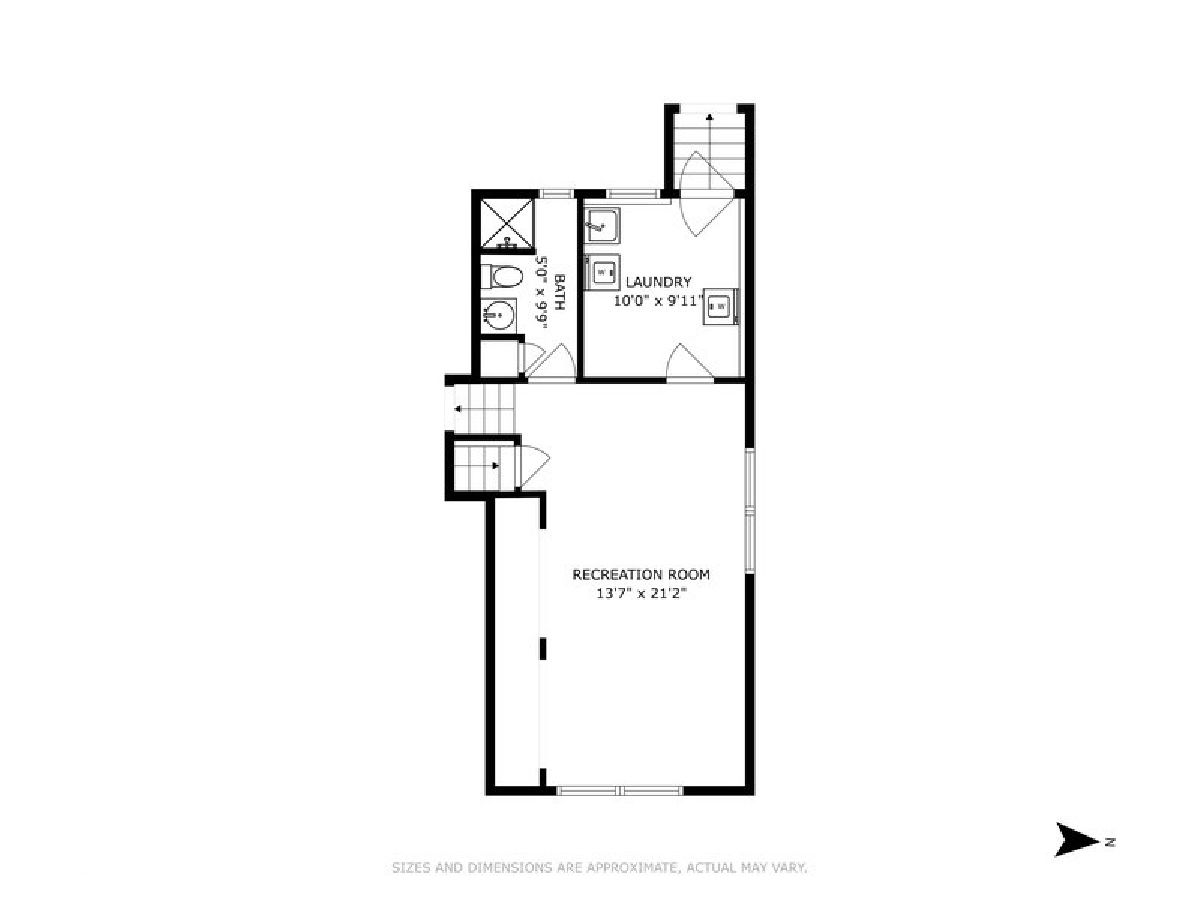
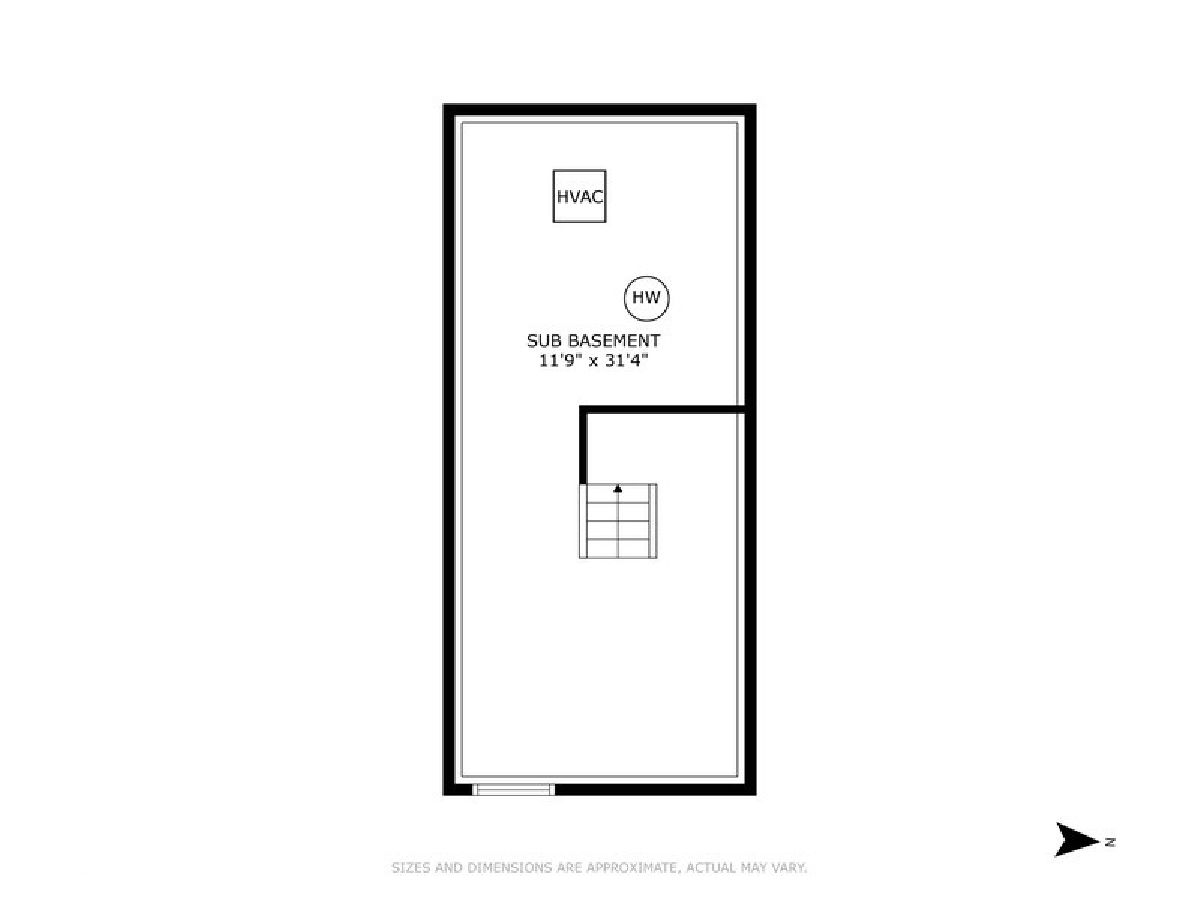
Room Specifics
Total Bedrooms: 3
Bedrooms Above Ground: 3
Bedrooms Below Ground: 0
Dimensions: —
Floor Type: —
Dimensions: —
Floor Type: —
Full Bathrooms: 2
Bathroom Amenities: —
Bathroom in Basement: 1
Rooms: —
Basement Description: Partially Finished,Sub-Basement,Exterior Access,Storage Space
Other Specifics
| 1.5 | |
| — | |
| Asphalt | |
| — | |
| — | |
| 55 X149 X 65 X 156 | |
| — | |
| — | |
| — | |
| — | |
| Not in DB | |
| — | |
| — | |
| — | |
| — |
Tax History
| Year | Property Taxes |
|---|---|
| 2015 | $6,897 |
| 2024 | $8,565 |
Contact Agent
Nearby Similar Homes
Nearby Sold Comparables
Contact Agent
Listing Provided By
Baird & Warner








