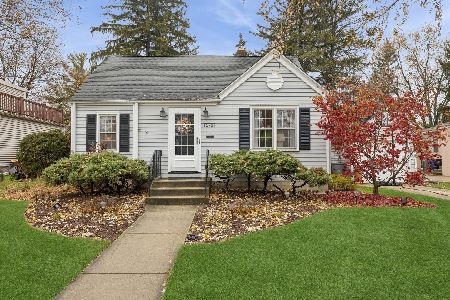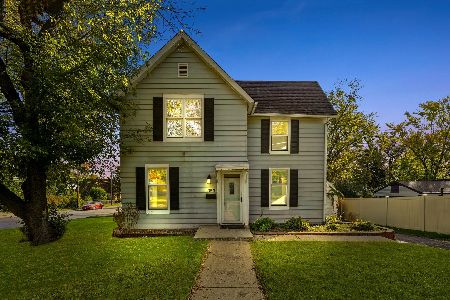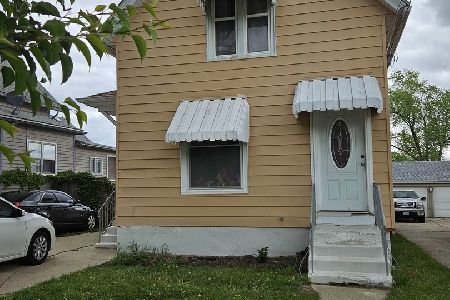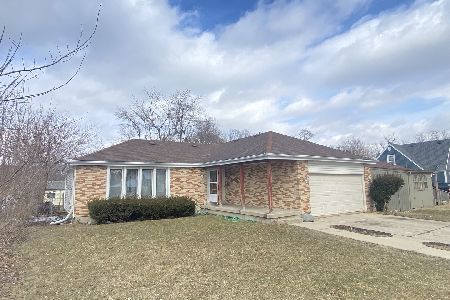623 Adams Street, Elgin, Illinois 60123
$115,000
|
Sold
|
|
| Status: | Closed |
| Sqft: | 950 |
| Cost/Sqft: | $136 |
| Beds: | 2 |
| Baths: | 1 |
| Year Built: | 1940 |
| Property Taxes: | $2,322 |
| Days On Market: | 3298 |
| Lot Size: | 0,00 |
Description
Solid, well kept ranch! Great yard, 1.5 car garage, hardwood floors throughout, well built with a functional layout. NEW features include: NEW roof, NEW sewer line to the street, NEW furnace, NEW 100 amp breaker box, NEW central air & much more. Won't last at this price, come see today. Low taxes! Can close quickly! Perfect starter home & investment!
Property Specifics
| Single Family | |
| — | |
| Ranch | |
| 1940 | |
| None | |
| RANCH | |
| No | |
| 0 |
| Kane | |
| Westside | |
| 0 / Not Applicable | |
| None | |
| Public | |
| Public Sewer | |
| 09397122 | |
| 0623185002 |
Nearby Schools
| NAME: | DISTRICT: | DISTANCE: | |
|---|---|---|---|
|
Grade School
Lowrie Elementary School |
46 | — | |
|
Middle School
Abbott Middle School |
46 | Not in DB | |
|
High School
Larkin High School |
46 | Not in DB | |
Property History
| DATE: | EVENT: | PRICE: | SOURCE: |
|---|---|---|---|
| 24 Jun, 2010 | Sold | $53,900 | MRED MLS |
| 4 Jun, 2010 | Under contract | $53,900 | MRED MLS |
| 27 May, 2010 | Listed for sale | $53,900 | MRED MLS |
| 10 Feb, 2017 | Sold | $115,000 | MRED MLS |
| 23 Dec, 2016 | Under contract | $128,900 | MRED MLS |
| 30 Nov, 2016 | Listed for sale | $128,900 | MRED MLS |
Room Specifics
Total Bedrooms: 2
Bedrooms Above Ground: 2
Bedrooms Below Ground: 0
Dimensions: —
Floor Type: Hardwood
Full Bathrooms: 1
Bathroom Amenities: —
Bathroom in Basement: 0
Rooms: No additional rooms
Basement Description: Crawl
Other Specifics
| 1 | |
| Concrete Perimeter | |
| Asphalt | |
| Patio, Storms/Screens | |
| Fenced Yard | |
| 55X126 | |
| Full,Unfinished | |
| None | |
| Hardwood Floors, First Floor Bedroom, First Floor Laundry, First Floor Full Bath | |
| Range, Refrigerator, Washer, Dryer | |
| Not in DB | |
| — | |
| — | |
| — | |
| — |
Tax History
| Year | Property Taxes |
|---|---|
| 2010 | $3,477 |
| 2017 | $2,322 |
Contact Agent
Nearby Similar Homes
Contact Agent
Listing Provided By
RE/MAX Horizon










