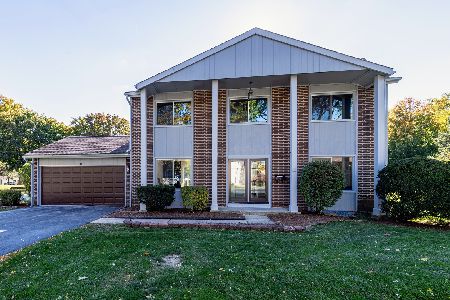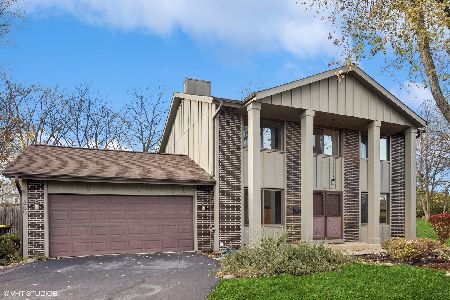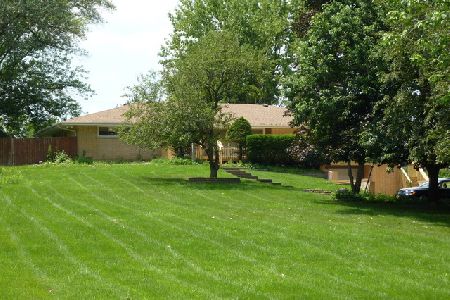623 Bryce Trail, Roselle, Illinois 60172
$300,000
|
Sold
|
|
| Status: | Closed |
| Sqft: | 1,800 |
| Cost/Sqft: | $169 |
| Beds: | 4 |
| Baths: | 3 |
| Year Built: | 1973 |
| Property Taxes: | $5,624 |
| Days On Market: | 2639 |
| Lot Size: | 0,18 |
Description
Time to move into a home that is unique for your family. Get ready for a great lifestyle in "The Trails"! Enjoy coffee on your screened porch and enjoy nature for seven months of the year, rain or shine! Screens and New View windows! Have family and friends over for a meal and play games in the backyard. The living room and dining room are inviting spaces for entertaining. Need more space? The walkout lower level sports a bar and plenty of room. An oversized garage and cemented crawl space solve any storage problems.Take a walk on the trails and enjoy the change of seasons or go to the clubhouse and swim in the community pool with your neighbors. Tennis courts and a sand volleyball court add to the fun. Three private parks and adult only exercise room in the clubhouse as well as pool and ping pong tables for all. On site management. Your new home awaits you in award winning Schaumburg School District 54.
Property Specifics
| Single Family | |
| — | |
| — | |
| 1973 | |
| Partial,Walkout | |
| — | |
| No | |
| 0.18 |
| Cook | |
| The Trails | |
| 143 / Monthly | |
| Insurance,Clubhouse,Pool,Exterior Maintenance,Lawn Care,Snow Removal,Other | |
| Lake Michigan | |
| Public Sewer | |
| 10127736 | |
| 07353060120000 |
Nearby Schools
| NAME: | DISTRICT: | DISTANCE: | |
|---|---|---|---|
|
Grade School
Fredrick Nerge Elementary School |
54 | — | |
|
Middle School
Margaret Mead Junior High School |
54 | Not in DB | |
|
High School
J B Conant High School |
211 | Not in DB | |
Property History
| DATE: | EVENT: | PRICE: | SOURCE: |
|---|---|---|---|
| 10 May, 2019 | Sold | $300,000 | MRED MLS |
| 31 Mar, 2019 | Under contract | $304,900 | MRED MLS |
| — | Last price change | $314,900 | MRED MLS |
| 1 Nov, 2018 | Listed for sale | $325,000 | MRED MLS |
Room Specifics
Total Bedrooms: 4
Bedrooms Above Ground: 4
Bedrooms Below Ground: 0
Dimensions: —
Floor Type: Wood Laminate
Dimensions: —
Floor Type: Wood Laminate
Dimensions: —
Floor Type: Wood Laminate
Full Bathrooms: 3
Bathroom Amenities: Whirlpool,Soaking Tub
Bathroom in Basement: 1
Rooms: Screened Porch
Basement Description: Finished,Crawl
Other Specifics
| 2 | |
| Concrete Perimeter | |
| Asphalt | |
| Porch Screened, Storms/Screens | |
| — | |
| 110 X 70 | |
| — | |
| Full | |
| Vaulted/Cathedral Ceilings, Skylight(s), Bar-Dry, Hardwood Floors, Wood Laminate Floors | |
| Range, Microwave, Dishwasher, Refrigerator, Bar Fridge, Washer, Dryer, Disposal | |
| Not in DB | |
| Clubhouse, Pool, Tennis Courts | |
| — | |
| — | |
| — |
Tax History
| Year | Property Taxes |
|---|---|
| 2019 | $5,624 |
Contact Agent
Nearby Similar Homes
Nearby Sold Comparables
Contact Agent
Listing Provided By
Berkshire Hathaway HomeServices KoenigRubloff











