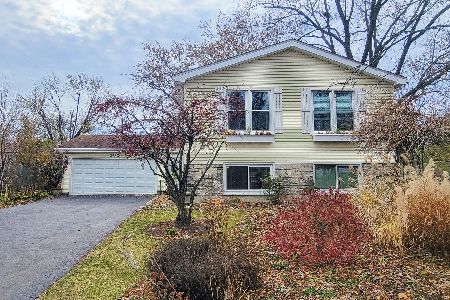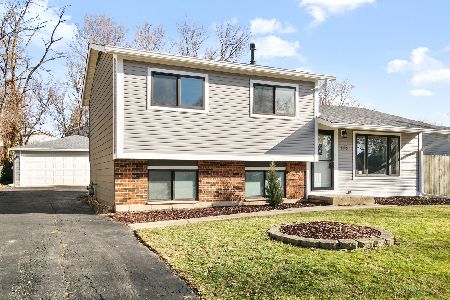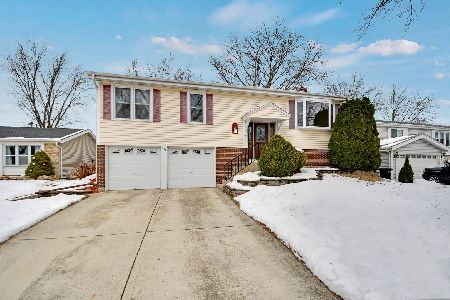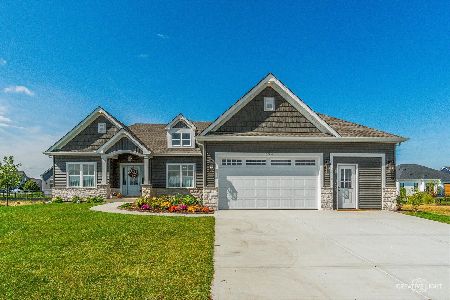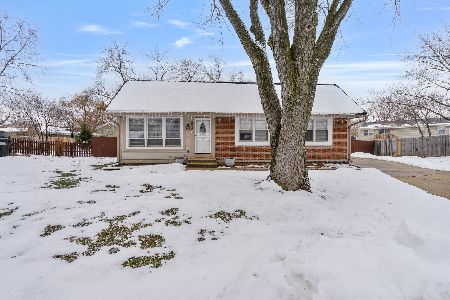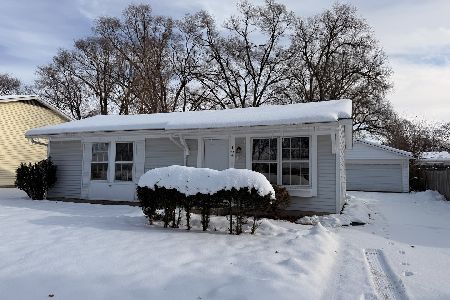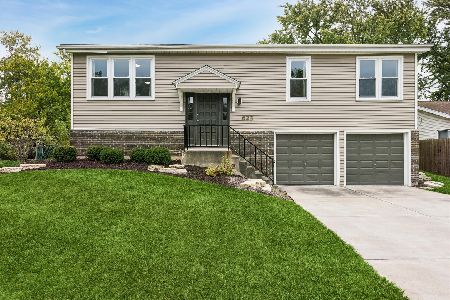623 Cochise Circle, Bolingbrook, Illinois 60440
$245,500
|
Sold
|
|
| Status: | Closed |
| Sqft: | 1,671 |
| Cost/Sqft: | $150 |
| Beds: | 4 |
| Baths: | 2 |
| Year Built: | 1975 |
| Property Taxes: | $6,775 |
| Days On Market: | 2074 |
| Lot Size: | 0,17 |
Description
Rehabbed raised ranch is done in today's colors & trends w/open floor plan. New kitchen boasts custom white cabinets, large island, granite countertops & stainless steel appliances. Living/dining rooms are open to kitchen, perfect for entertaining & gathering. Good sized bedrooms. Lower level family room, adjacent to 4th bedroom. 2 full remodeled baths incl. new vanities & granite counters + dual sinks on main level. Lower level laundry/utility room. New flooring throughout w/luxury vinyl plank flooring in living areas & carpet in bedrooms. Oversized white trim & new 2 panel doors. New fixtures throughout. Newer windows. Deck off of kitchen leads to concrete patio. Patio access from lower level. Oversized 2.5 car garage has plenty of room for storage. New concrete driveway. Good sized backyard. Concrete driveway being replaced as weather permits. Great location, convenient to everything including shopping, dining, transportation & highways.
Property Specifics
| Single Family | |
| — | |
| — | |
| 1975 | |
| Walkout | |
| — | |
| No | |
| 0.17 |
| Will | |
| Indian Oaks | |
| 0 / Not Applicable | |
| None | |
| Lake Michigan | |
| Public Sewer | |
| 10721508 | |
| 1202094210690000 |
Nearby Schools
| NAME: | DISTRICT: | DISTANCE: | |
|---|---|---|---|
|
Grade School
Oak View Elementary School |
365U | — | |
|
Middle School
Brooks Middle School |
365U | Not in DB | |
|
High School
Bolingbrook High School |
365U | Not in DB | |
Property History
| DATE: | EVENT: | PRICE: | SOURCE: |
|---|---|---|---|
| 27 Jul, 2020 | Sold | $245,500 | MRED MLS |
| 9 Jun, 2020 | Under contract | $249,900 | MRED MLS |
| — | Last price change | $255,000 | MRED MLS |
| 21 May, 2020 | Listed for sale | $255,000 | MRED MLS |
| 21 Nov, 2025 | Sold | $363,000 | MRED MLS |
| 1 Nov, 2025 | Under contract | $365,000 | MRED MLS |
| 23 Oct, 2025 | Listed for sale | $365,000 | MRED MLS |


















Room Specifics
Total Bedrooms: 4
Bedrooms Above Ground: 4
Bedrooms Below Ground: 0
Dimensions: —
Floor Type: Carpet
Dimensions: —
Floor Type: Carpet
Dimensions: —
Floor Type: Carpet
Full Bathrooms: 2
Bathroom Amenities: Double Sink
Bathroom in Basement: 1
Rooms: No additional rooms
Basement Description: Finished
Other Specifics
| 2.5 | |
| Concrete Perimeter | |
| Concrete | |
| Deck, Patio | |
| Cul-De-Sac | |
| 21X40X102X76X110 | |
| Full | |
| — | |
| First Floor Bedroom, First Floor Full Bath | |
| Range, Microwave, Dishwasher, Refrigerator, Stainless Steel Appliance(s) | |
| Not in DB | |
| Park, Curbs, Sidewalks, Street Lights, Street Paved | |
| — | |
| — | |
| — |
Tax History
| Year | Property Taxes |
|---|---|
| 2020 | $6,775 |
| 2025 | $8,203 |
Contact Agent
Nearby Similar Homes
Nearby Sold Comparables
Contact Agent
Listing Provided By
Baird & Warner

