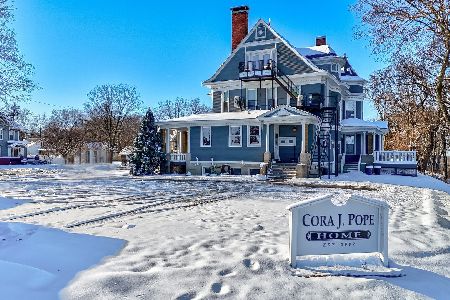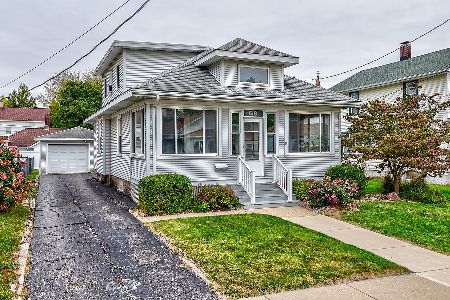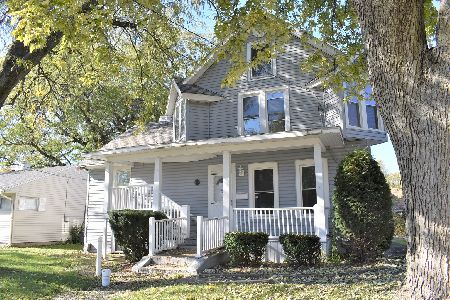623 Cornell Street, Ottawa, Illinois 61350
$243,000
|
Sold
|
|
| Status: | Closed |
| Sqft: | 2,387 |
| Cost/Sqft: | $103 |
| Beds: | 4 |
| Baths: | 3 |
| Year Built: | 1935 |
| Property Taxes: | $2,312 |
| Days On Market: | 172 |
| Lot Size: | 0,14 |
Description
Welcome to this spacious and inviting 2-story traditional home located on Ottawa's highly sought-after south side. With 4-5 bedrooms and 3 full bathrooms, this home offers an ideal blend of classic charm and modern functionality. The welcoming front porch and timeless curb appeal set the tone as you step into the open foyer, highlighted by a beautiful staircase. The main level showcases a bright and inviting living room, while the open-concept kitchen features a central island with seating and flows seamlessly into the dining room, perfect for family dinners or entertaining. A flexible bonus room on the first floor can serve as a cozy family room, home office, or even a fifth, main floor bedroom. A full bathroom completes the main level. Upstairs, you'll find four generously sized bedrooms, including a spacious primary suite, as well as a shared full bathroom. The finished basement adds even more living space with a rec room, laundry area, a large storage room, and a third full bathroom. Step outside to enjoy the fenced backyard and a large heated garage with a massive 28x21 second-story loft-ideal for storage, a workshop, or future finishing. Recent updates include roof, gutters, siding, and windows (2017). This home offers plenty of room to grow, both inside and out, in one of Ottawa's most desirable locations.
Property Specifics
| Single Family | |
| — | |
| — | |
| 1935 | |
| — | |
| — | |
| No | |
| 0.14 |
| — | |
| — | |
| 0 / Not Applicable | |
| — | |
| — | |
| — | |
| 12431422 | |
| 2214226018 |
Nearby Schools
| NAME: | DISTRICT: | DISTANCE: | |
|---|---|---|---|
|
Grade School
Lincoln Elementary: K-4th Grade |
141 | — | |
|
Middle School
Shepherd Middle School |
141 | Not in DB | |
|
High School
Ottawa Township High School |
140 | Not in DB | |
|
Alternate Elementary School
Central Elementary: 5th And 6th |
— | Not in DB | |
Property History
| DATE: | EVENT: | PRICE: | SOURCE: |
|---|---|---|---|
| 9 Sep, 2025 | Sold | $243,000 | MRED MLS |
| 2 Aug, 2025 | Under contract | $246,900 | MRED MLS |
| 29 Jul, 2025 | Listed for sale | $246,900 | MRED MLS |
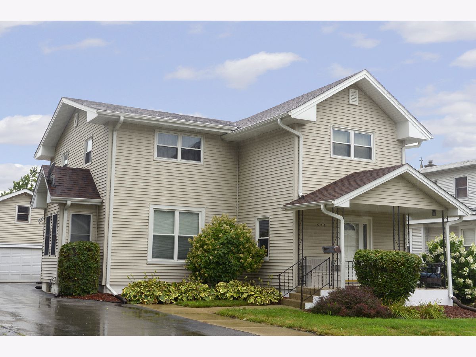
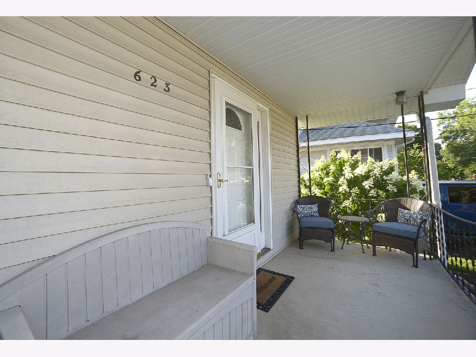
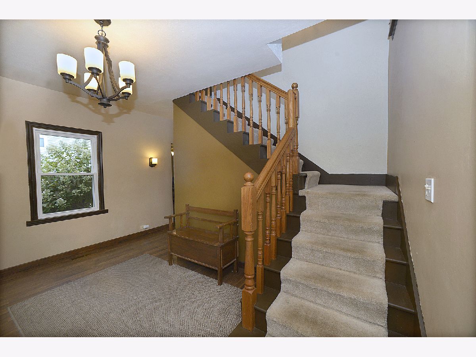
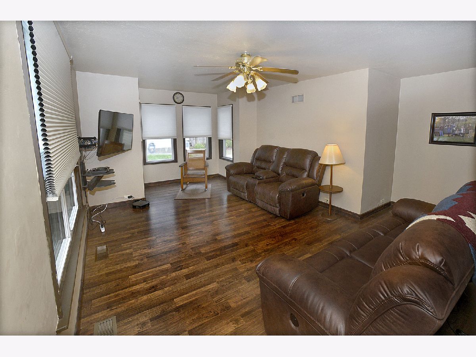
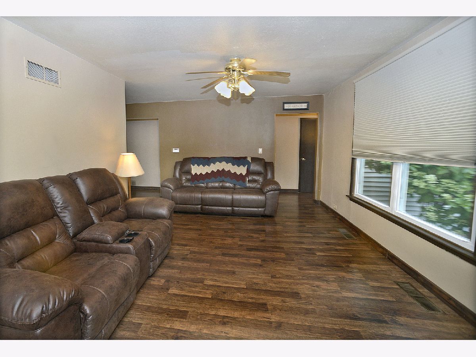
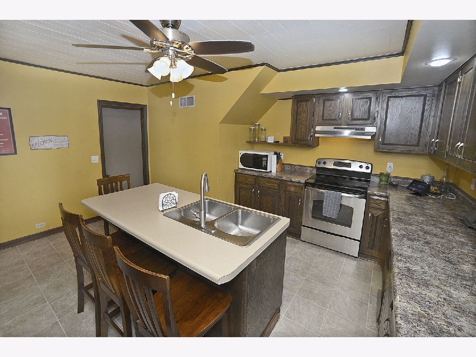
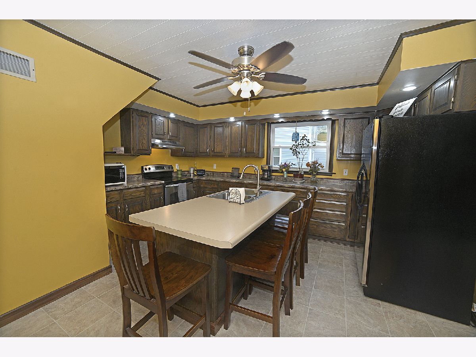
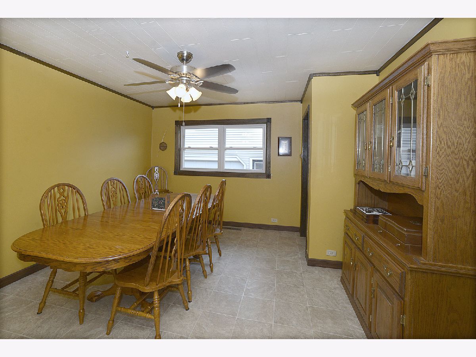
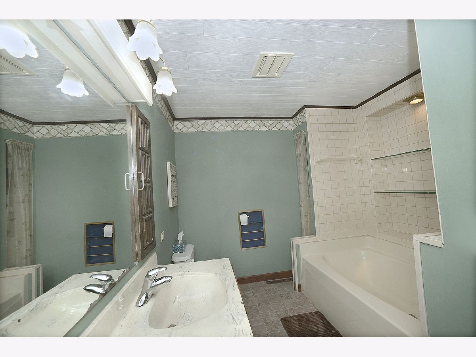
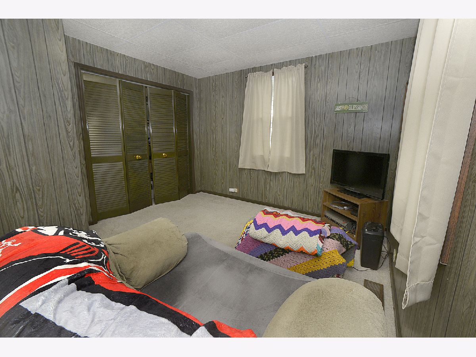
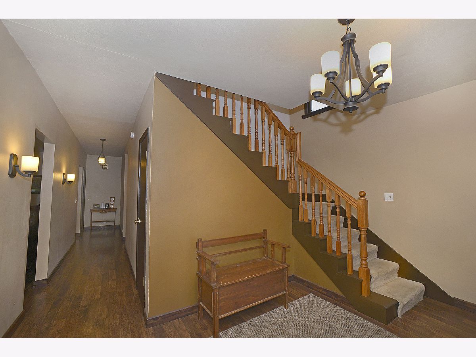
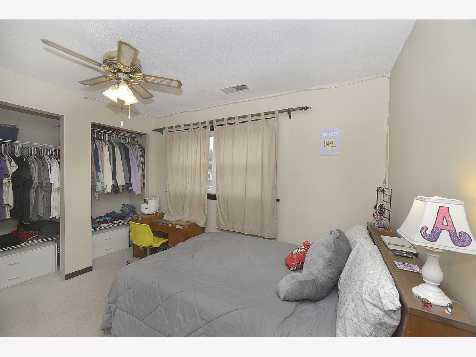
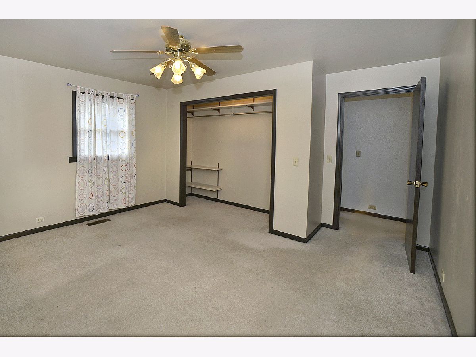
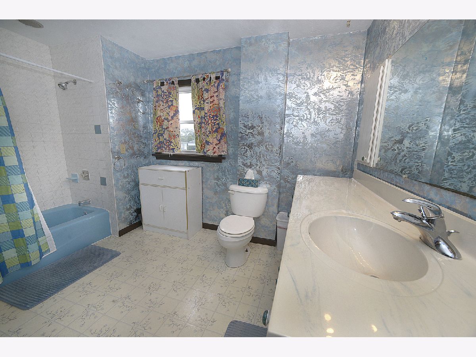
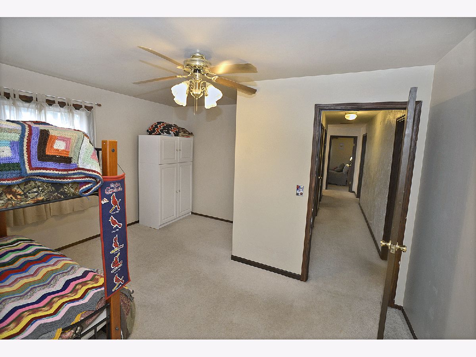
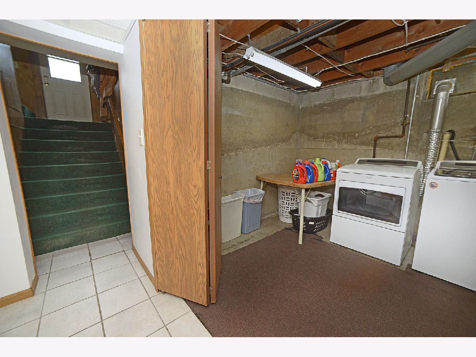
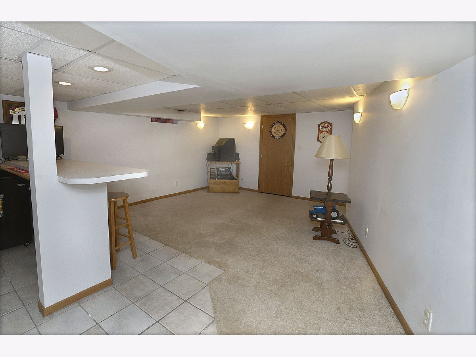
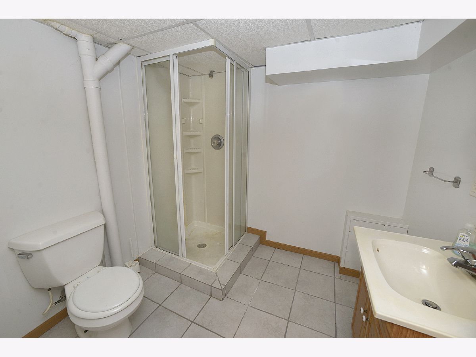
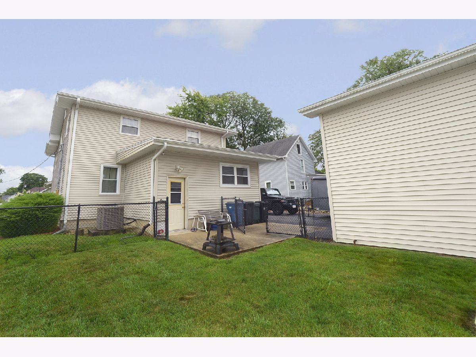
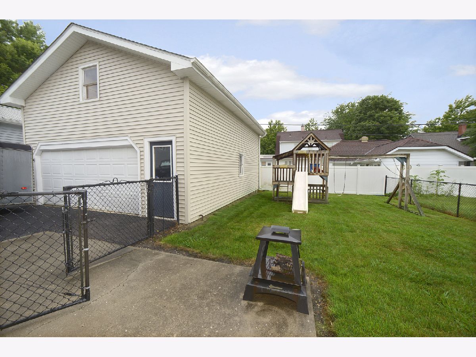
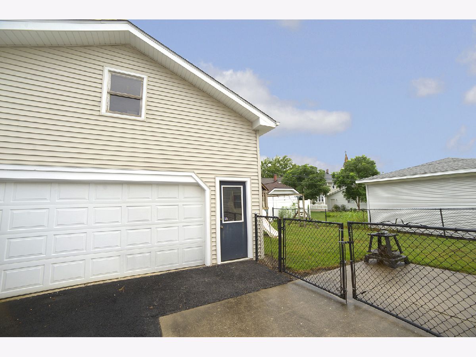
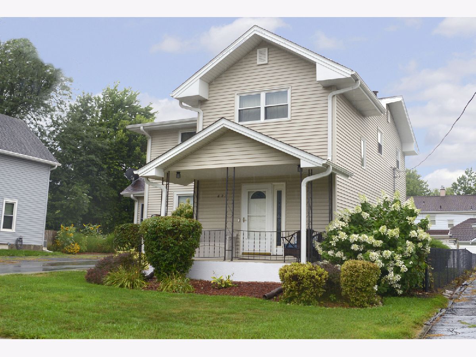
Room Specifics
Total Bedrooms: 4
Bedrooms Above Ground: 4
Bedrooms Below Ground: 0
Dimensions: —
Floor Type: —
Dimensions: —
Floor Type: —
Dimensions: —
Floor Type: —
Full Bathrooms: 3
Bathroom Amenities: —
Bathroom in Basement: 1
Rooms: —
Basement Description: —
Other Specifics
| 2 | |
| — | |
| — | |
| — | |
| — | |
| 50X120 | |
| — | |
| — | |
| — | |
| — | |
| Not in DB | |
| — | |
| — | |
| — | |
| — |
Tax History
| Year | Property Taxes |
|---|---|
| 2025 | $2,312 |
Contact Agent
Nearby Similar Homes
Nearby Sold Comparables
Contact Agent
Listing Provided By
Coldwell Banker Real Estate Group






