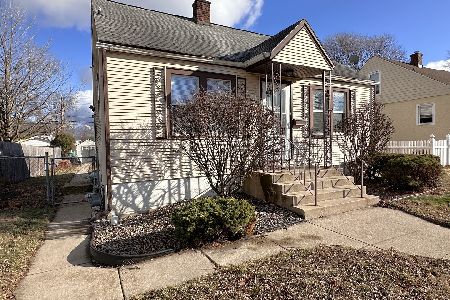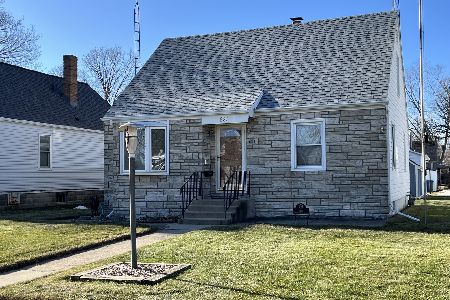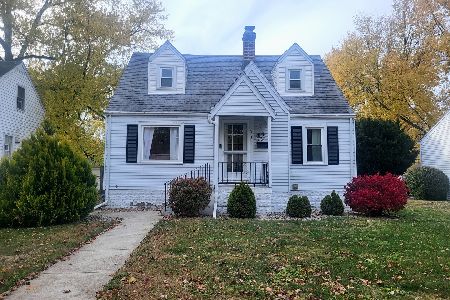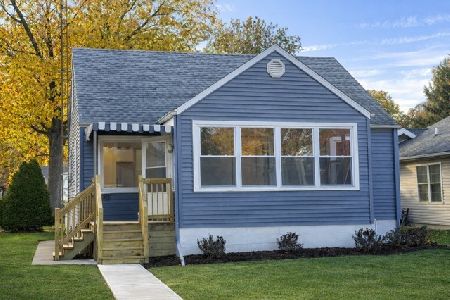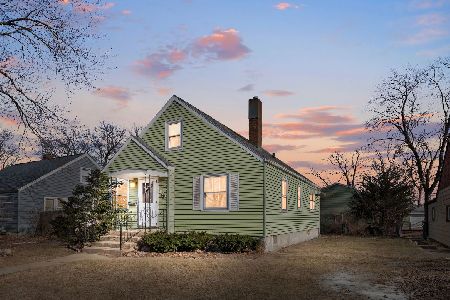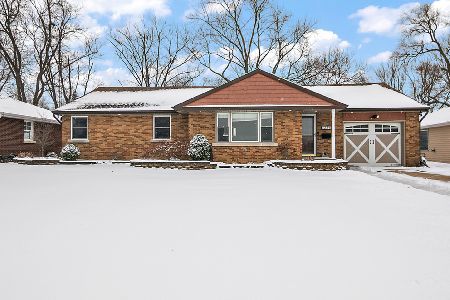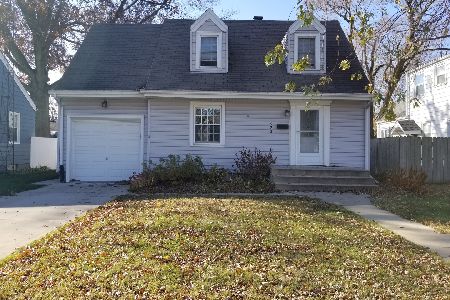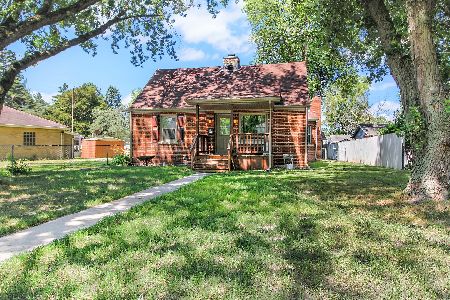623 Curtis Avenue, Kankakee, Illinois 60901
$88,900
|
Sold
|
|
| Status: | Closed |
| Sqft: | 1,276 |
| Cost/Sqft: | $70 |
| Beds: | 3 |
| Baths: | 2 |
| Year Built: | 1947 |
| Property Taxes: | $2,661 |
| Days On Market: | 3750 |
| Lot Size: | 0,18 |
Description
Adorable 3 bedroom, 1.5 bath Cape Cod in established neighborhood. Completely updated, but still has that awesome '40s Flair! Cozy living room has built-in bookcase and multiple new double-paned windows. Gleaming oak banister up the stairs to bedrooms & lovely bath. Terrific angled ceilings add panache to the rooms; there is clever built-in storage throughout, and even a laundry chute! Very handy. Kitchen has corner sink, lots of counter space, and 2 pantry closets. From the kitchen, step into the gorgeous family room addition: tongue-in-groove walls & ceiling, built-in storage, & banks of windows all around! Nicely landscaped fenced backyard and spacious brick paver patio. Basement has high ceilings, sump pump, and potential. Other highlights include: Original hardwood; crown molding & baseboards; powder room on 1st floor; big closets; 6 panel interior doors; new vinyl in kitchen. Excellent curb appeal, excellent home - come check it out!
Property Specifics
| Single Family | |
| — | |
| Cape Cod | |
| 1947 | |
| Full | |
| — | |
| No | |
| 0.18 |
| Kankakee | |
| West Kankakee | |
| 0 / Not Applicable | |
| None | |
| Public | |
| Public Sewer | |
| 09086663 | |
| 16170612100200 |
Nearby Schools
| NAME: | DISTRICT: | DISTANCE: | |
|---|---|---|---|
|
Grade School
Taft Primary School |
111 | — | |
|
High School
Kankakee High School |
111 | Not in DB | |
Property History
| DATE: | EVENT: | PRICE: | SOURCE: |
|---|---|---|---|
| 29 Jan, 2016 | Sold | $88,900 | MRED MLS |
| 3 Dec, 2015 | Under contract | $89,900 | MRED MLS |
| 13 Nov, 2015 | Listed for sale | $89,900 | MRED MLS |
| 10 Feb, 2021 | Sold | $129,900 | MRED MLS |
| 7 Jan, 2021 | Under contract | $129,990 | MRED MLS |
| 30 Nov, 2020 | Listed for sale | $129,990 | MRED MLS |
Room Specifics
Total Bedrooms: 3
Bedrooms Above Ground: 3
Bedrooms Below Ground: 0
Dimensions: —
Floor Type: Hardwood
Dimensions: —
Floor Type: Hardwood
Full Bathrooms: 2
Bathroom Amenities: —
Bathroom in Basement: 0
Rooms: No additional rooms
Basement Description: Unfinished
Other Specifics
| 1 | |
| Concrete Perimeter | |
| Concrete | |
| Brick Paver Patio | |
| Fenced Yard | |
| 50X150 | |
| — | |
| — | |
| Hardwood Floors | |
| Range, Dishwasher, Refrigerator | |
| Not in DB | |
| Sidewalks, Street Lights, Street Paved | |
| — | |
| — | |
| — |
Tax History
| Year | Property Taxes |
|---|---|
| 2016 | $2,661 |
| 2021 | $2,351 |
Contact Agent
Nearby Similar Homes
Nearby Sold Comparables
Contact Agent
Listing Provided By
Coldwell Banker Residential

