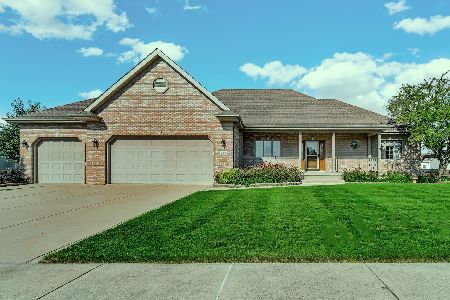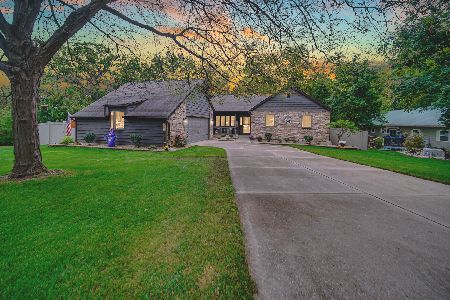623 Dakota Drive, Lowell, Indiana 46356
$272,000
|
Sold
|
|
| Status: | Closed |
| Sqft: | 2,762 |
| Cost/Sqft: | $100 |
| Beds: | 3 |
| Baths: | 3 |
| Year Built: | 2005 |
| Property Taxes: | $2,746 |
| Days On Market: | 6080 |
| Lot Size: | 0,00 |
Description
Gorgeous new 2 Story boasts 3.5 car garage with bonus storage area, beautifully landscaped, tastefully painted & decorated interior that SHOWS LIKE A MODEL HOME! Cook's dream kitchen offers abundance of cabinetry & appliances are included! Patially finished basement features rec room & rough in for 4th bath! Stunning master suite boasts huge private bath & WIC! Zoned heating & cooling, 2 tiered deck, pool & MORE!!
Property Specifics
| Single Family | |
| — | |
| — | |
| 2005 | |
| Full | |
| — | |
| No | |
| — |
| Other | |
| — | |
| 0 / Not Applicable | |
| None | |
| Public | |
| Public Sewer | |
| 07233508 | |
| 290401950027 |
Property History
| DATE: | EVENT: | PRICE: | SOURCE: |
|---|---|---|---|
| 3 Aug, 2009 | Sold | $272,000 | MRED MLS |
| 4 Jul, 2009 | Under contract | $275,000 | MRED MLS |
| 1 Jun, 2009 | Listed for sale | $275,000 | MRED MLS |
Room Specifics
Total Bedrooms: 3
Bedrooms Above Ground: 3
Bedrooms Below Ground: 0
Dimensions: —
Floor Type: Carpet
Dimensions: —
Floor Type: Carpet
Full Bathrooms: 3
Bathroom Amenities: Whirlpool,Separate Shower,Double Sink
Bathroom in Basement: 0
Rooms: Great Room,Loft,Recreation Room,Utility Room-1st Floor
Basement Description: Partially Finished
Other Specifics
| 3 | |
| Concrete Perimeter | |
| Concrete | |
| Deck, Above Ground Pool | |
| Landscaped | |
| 100 X 130 | |
| Pull Down Stair,Unfinished | |
| Full | |
| Vaulted/Cathedral Ceilings | |
| Range, Microwave, Dishwasher, Refrigerator, Disposal | |
| Not in DB | |
| Sidewalks, Street Paved | |
| — | |
| — | |
| — |
Tax History
| Year | Property Taxes |
|---|---|
| 2009 | $2,746 |
Contact Agent
Nearby Similar Homes
Nearby Sold Comparables
Contact Agent
Listing Provided By
McColly Real Estate






