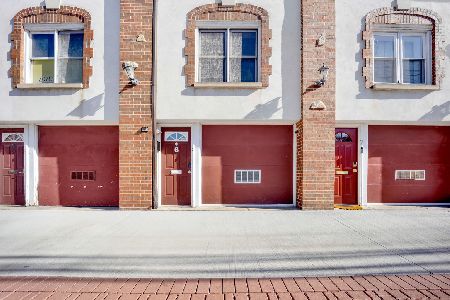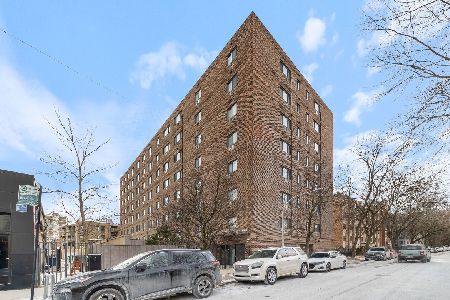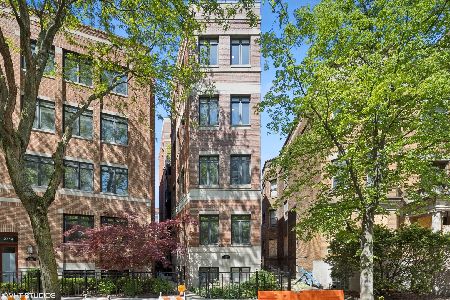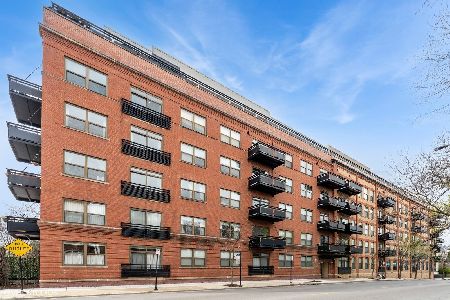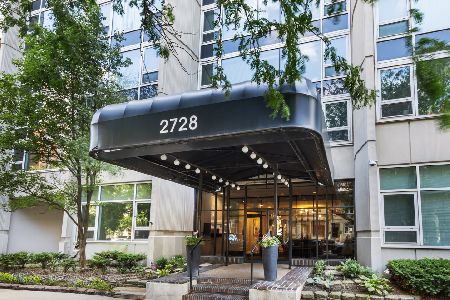623 Drummond Place, Lincoln Park, Chicago, Illinois 60614
$585,000
|
Sold
|
|
| Status: | Closed |
| Sqft: | 2,200 |
| Cost/Sqft: | $261 |
| Beds: | 3 |
| Baths: | 3 |
| Year Built: | 1989 |
| Property Taxes: | $8,940 |
| Days On Market: | 1598 |
| Lot Size: | 0,00 |
Description
Take a 3D Tour, CLICK on the 3D BUTTON & Walk Around. Watch a Custom Drone Video Tour, Click on Video Button! This newly renovated, contemporary 3 Bed/2.1 Bath townhome lives like a single family & is conveniently located in East Lincoln Park. Formal foyer welcomes you into this spacious 3 level home. First floor features ample closet space, bedroom with outdoor access and large living room perfect for entertaining guests. Walk upstairs to your Chef's kitchen with granite countertops, stainless steel appliances and expansive breakfast bar. Bright and airy living room has vaulted ceilings and fireplace. Primary bedroom on the main level has an en suite bath with his and her showers giving you a true spa like experience. Continue to the upper level bedroom with private balcony access and beautiful views. Other highlights include 1 car attached garage, new DuraLux Performance Luxury Composite Plank that are scratch resistant, designer LED light fixtures, In-unit washer/dryer, and wet bar. Great location! Walk or ride your bike to nearby shopping, restaurants, close to the Lake, Lincoln Park, Zoo and transportation. AirBnb allowed!Investors welcome! No Assessments, no fees!
Property Specifics
| Condos/Townhomes | |
| 3 | |
| — | |
| 1989 | |
| None | |
| — | |
| No | |
| — |
| Cook | |
| — | |
| 0 / Not Applicable | |
| None | |
| Lake Michigan | |
| Public Sewer | |
| 11214969 | |
| 14283050540000 |
Nearby Schools
| NAME: | DISTRICT: | DISTANCE: | |
|---|---|---|---|
|
Grade School
Alcott Elementary School |
299 | — | |
|
Middle School
Alcott Elementary School |
299 | Not in DB | |
|
High School
Lincoln Park High School |
299 | Not in DB | |
Property History
| DATE: | EVENT: | PRICE: | SOURCE: |
|---|---|---|---|
| 17 May, 2016 | Listed for sale | $0 | MRED MLS |
| 28 May, 2017 | Listed for sale | $0 | MRED MLS |
| 11 May, 2018 | Listed for sale | $0 | MRED MLS |
| 9 May, 2019 | Listed for sale | $0 | MRED MLS |
| 16 Nov, 2021 | Sold | $585,000 | MRED MLS |
| 19 Oct, 2021 | Under contract | $575,000 | MRED MLS |
| — | Last price change | $579,000 | MRED MLS |
| 10 Sep, 2021 | Listed for sale | $579,000 | MRED MLS |
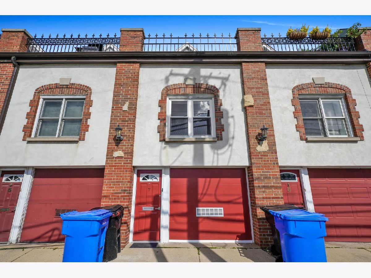
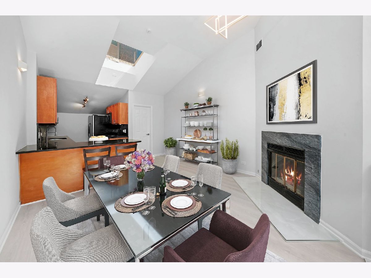
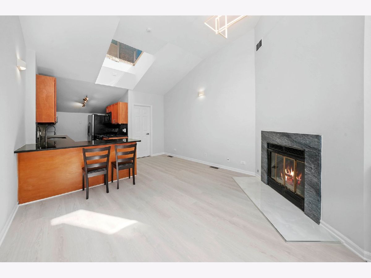
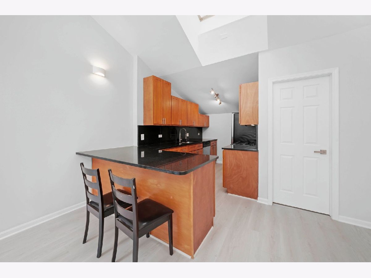
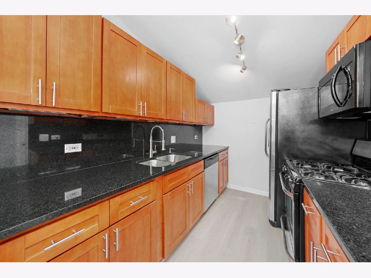
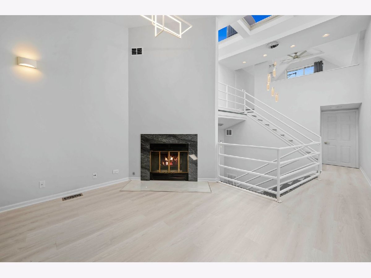
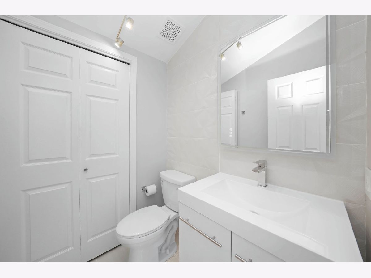
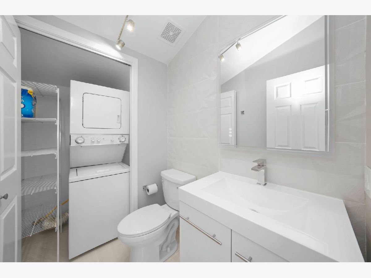
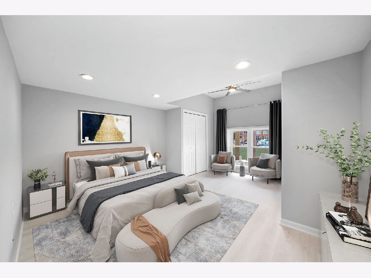
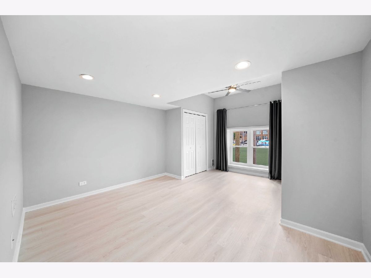
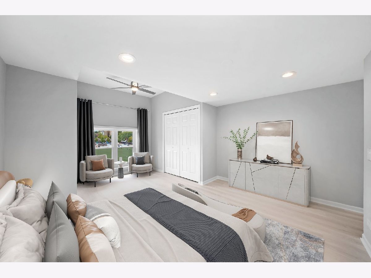
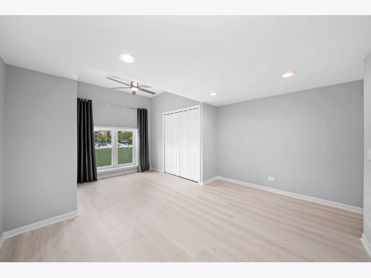
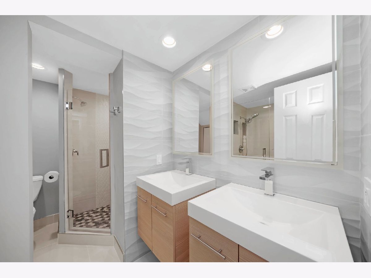
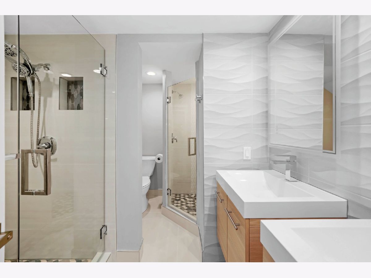
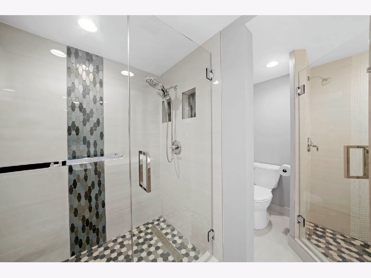
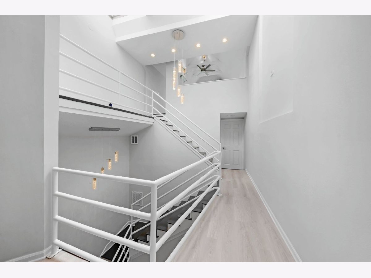
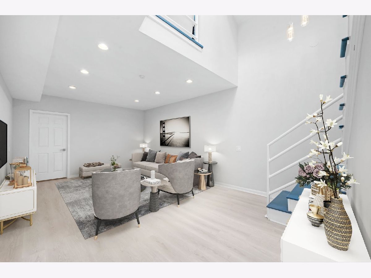
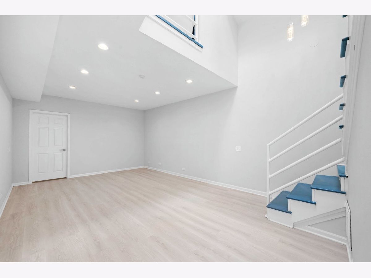
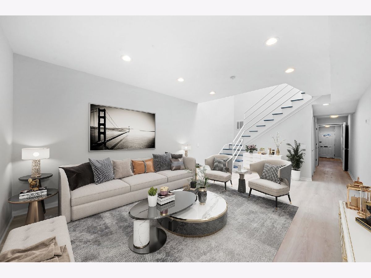
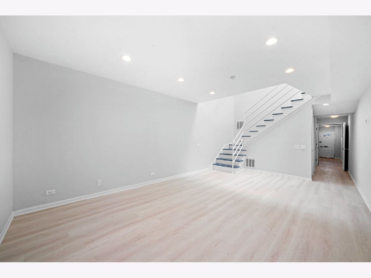
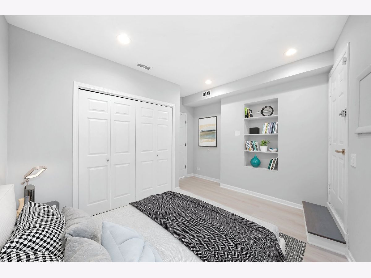
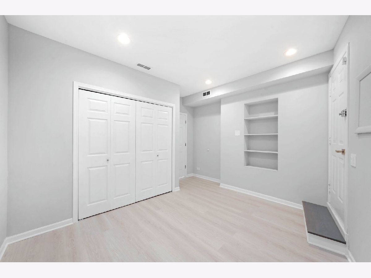
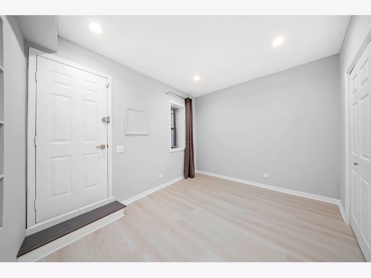
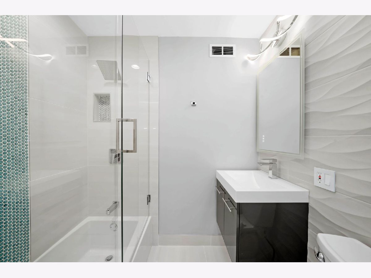
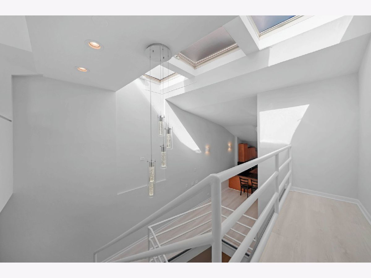
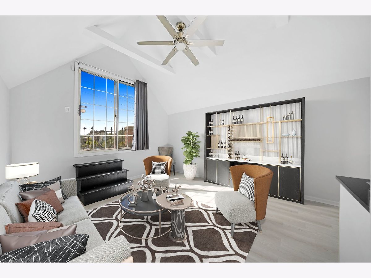
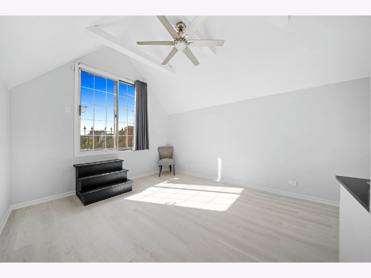
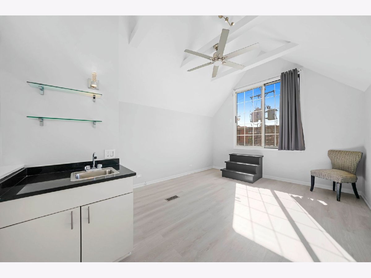
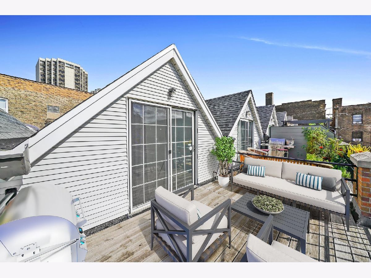
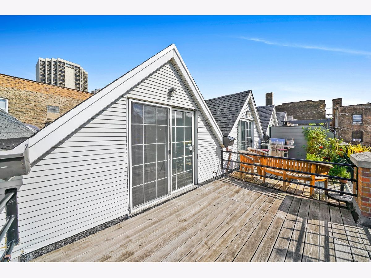
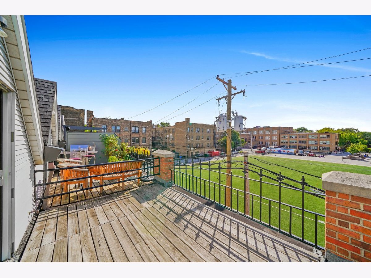
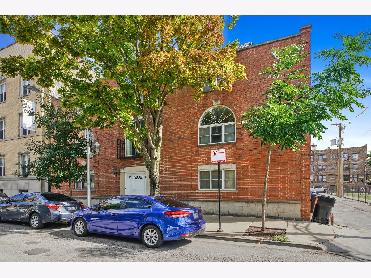
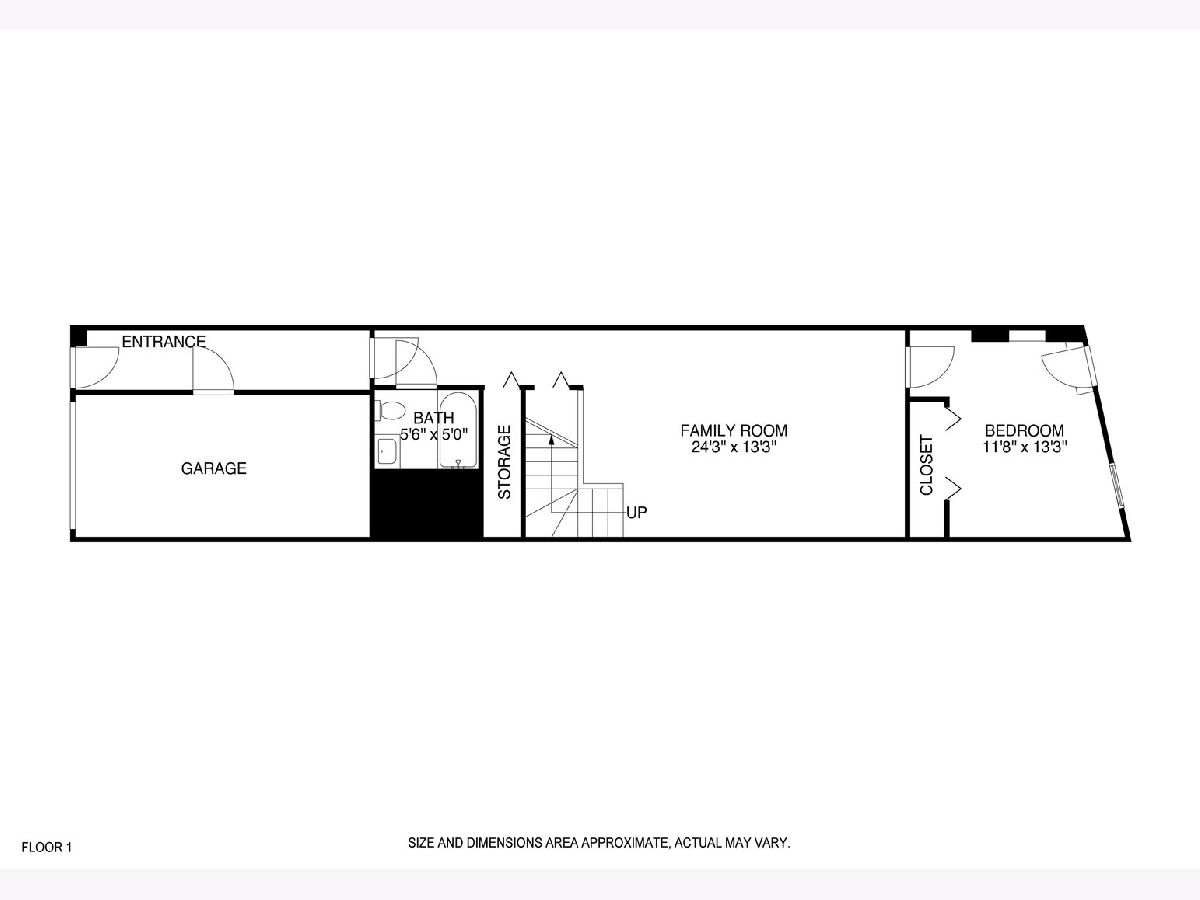
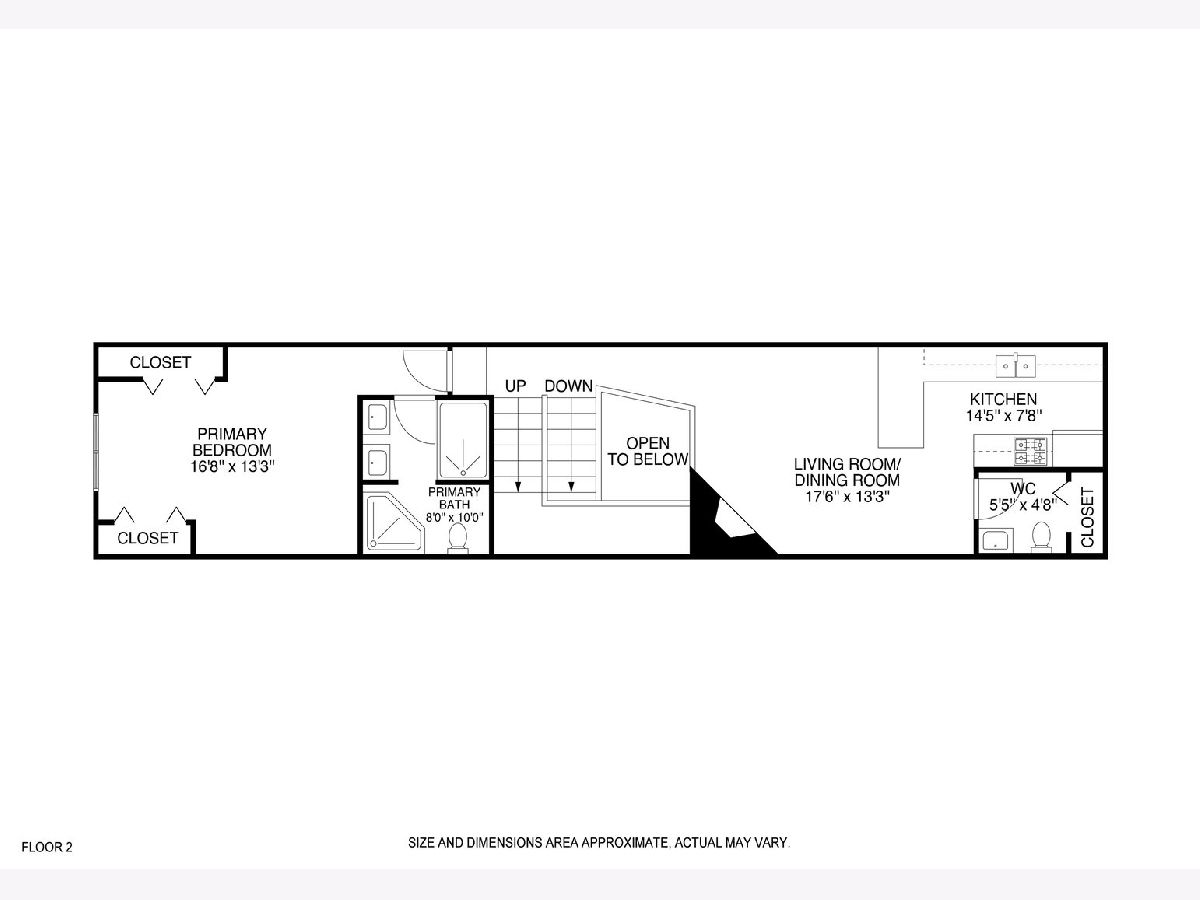
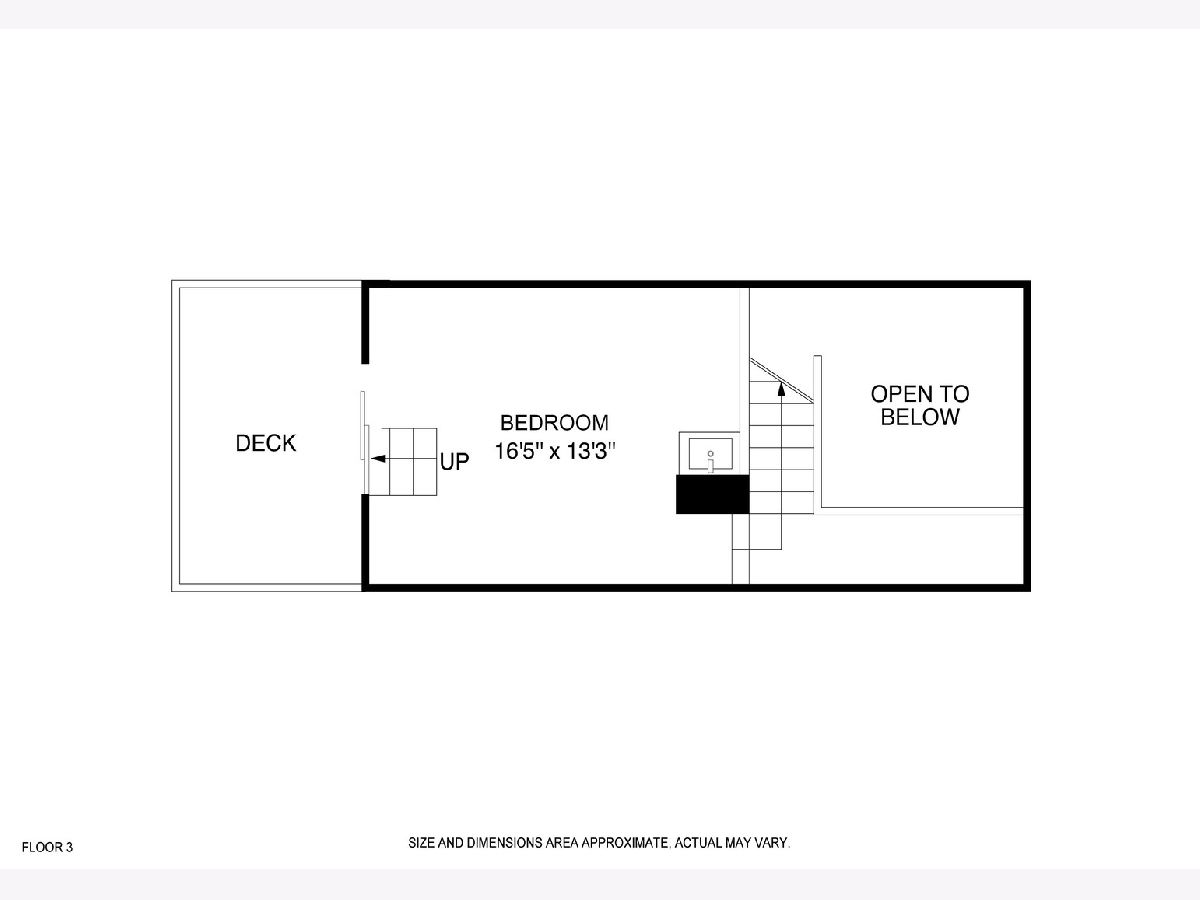
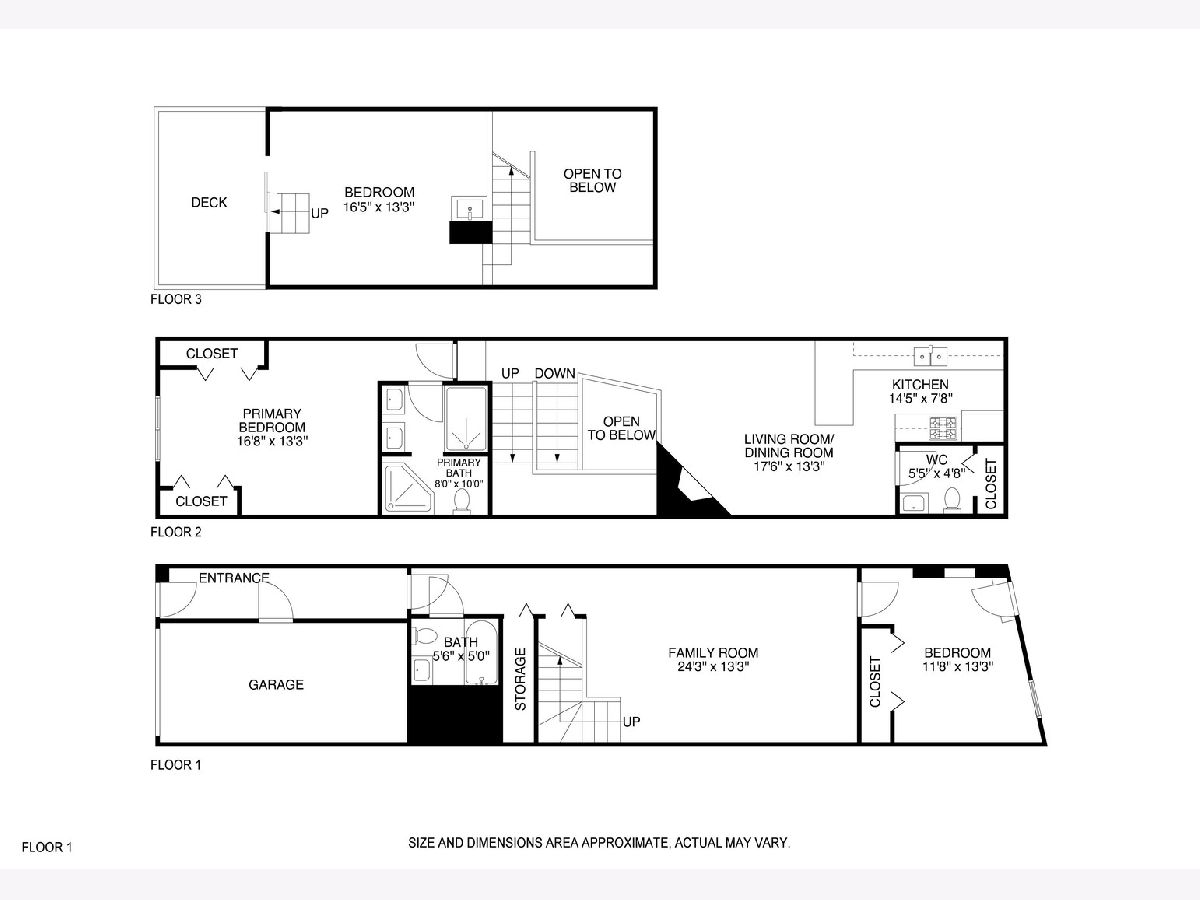
Room Specifics
Total Bedrooms: 3
Bedrooms Above Ground: 3
Bedrooms Below Ground: 0
Dimensions: —
Floor Type: Hardwood
Dimensions: —
Floor Type: Hardwood
Full Bathrooms: 3
Bathroom Amenities: Separate Shower
Bathroom in Basement: 0
Rooms: Deck,Foyer
Basement Description: None
Other Specifics
| 1 | |
| — | |
| — | |
| Balcony, Deck, Storms/Screens | |
| — | |
| 0 | |
| — | |
| Full | |
| Vaulted/Cathedral Ceilings, Skylight(s), Bar-Wet, Hardwood Floors, First Floor Bedroom, Laundry Hook-Up in Unit, Storage, Built-in Features, Walk-In Closet(s), Ceiling - 10 Foot, Open Floorplan | |
| Range, Microwave, Dishwasher, Refrigerator, Washer, Dryer, Disposal, Stainless Steel Appliance(s) | |
| Not in DB | |
| — | |
| — | |
| None | |
| — |
Tax History
| Year | Property Taxes |
|---|---|
| 2021 | $8,940 |
Contact Agent
Nearby Similar Homes
Nearby Sold Comparables
Contact Agent
Listing Provided By
Americorp, Ltd

