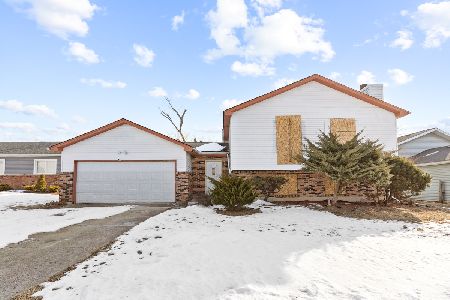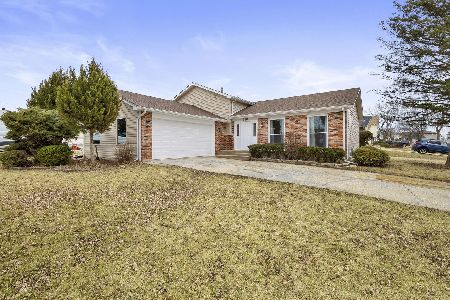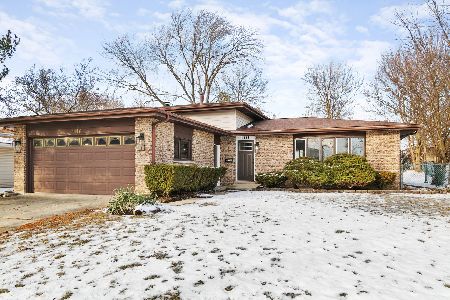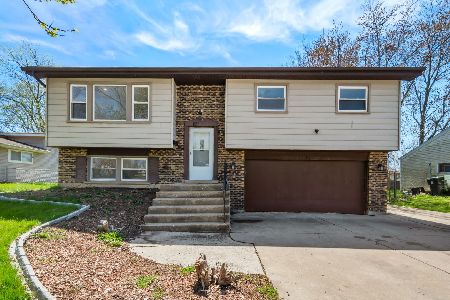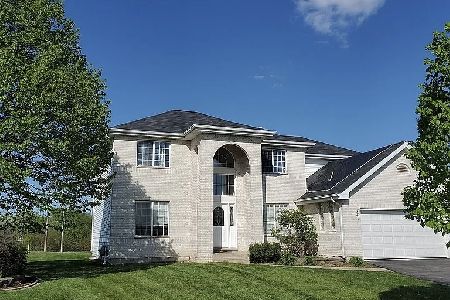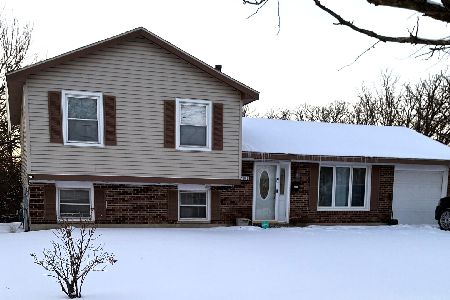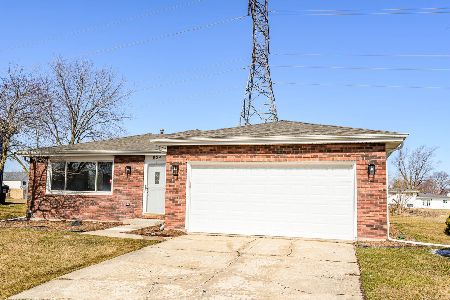623 Farm View Road, University Park, Illinois 60484
$149,000
|
Sold
|
|
| Status: | Closed |
| Sqft: | 2,242 |
| Cost/Sqft: | $71 |
| Beds: | 4 |
| Baths: | 3 |
| Year Built: | 2000 |
| Property Taxes: | $7,626 |
| Days On Market: | 2385 |
| Lot Size: | 0,17 |
Description
BUYER'S FINANCING FELL THROUGH!! Move before the New Year into this spacious tri-level home just steps from Crete-Monee Middle School, the Library and Park District! Large kitchen is a adjacent to the living/dining room and overlooks the family room with corner fireplace! Three bedrooms upstairs include master suite with private bath, 2nd fireplace and walk in closet! 4th bedroom on lower level with adjacent full bath! Basement is partially framed and waiting your finishing ideas! Huge yard is great for entertaining! Home has been well maintained and is being sold 'as is'. AGENTS AND/OR PERSPECTIVE BUYERS EXPOSED TO COVID 19 OR WITH A COUGH OR FEVER ARE NOT TO ENTER THE HOME UNTIL THEY RECEIVE MEDICAL CLEARANCE
Property Specifics
| Single Family | |
| — | |
| — | |
| 2000 | |
| — | |
| — | |
| No | |
| 0.17 |
| Will | |
| — | |
| 0 / Not Applicable | |
| — | |
| — | |
| — | |
| 10490470 | |
| 2114134120020000 |
Property History
| DATE: | EVENT: | PRICE: | SOURCE: |
|---|---|---|---|
| 8 Apr, 2020 | Sold | $149,000 | MRED MLS |
| 23 Dec, 2019 | Under contract | $159,900 | MRED MLS |
| 19 Aug, 2019 | Listed for sale | $159,900 | MRED MLS |
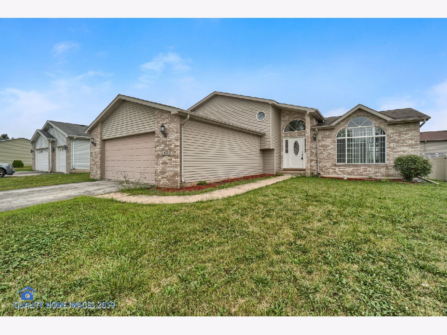
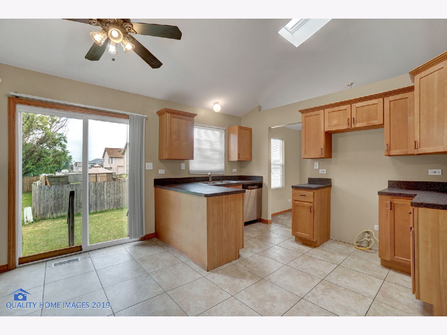
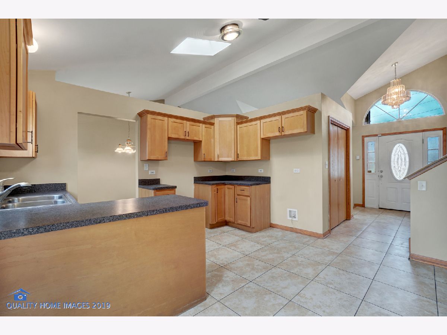
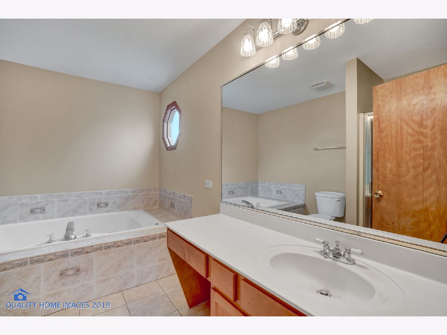
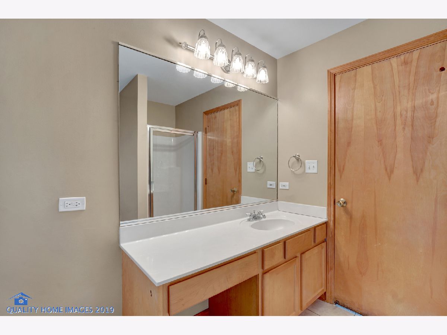
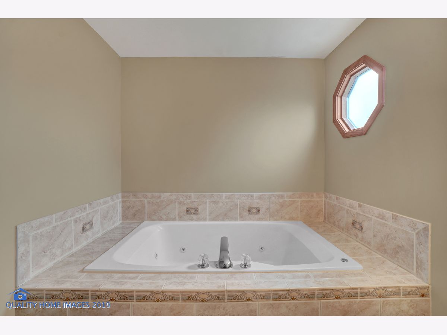
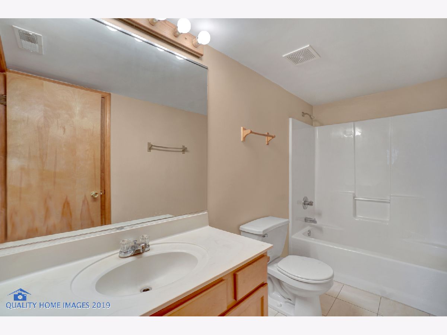
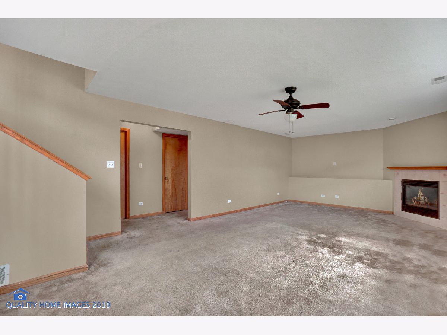
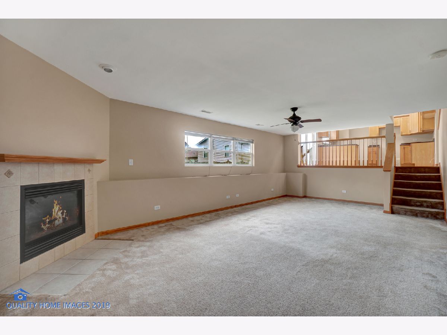
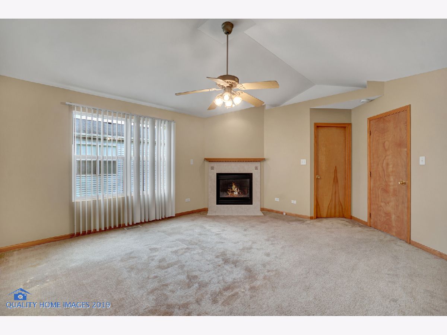
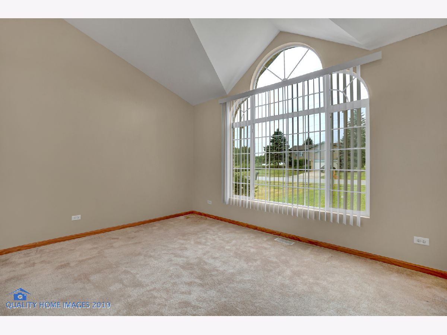
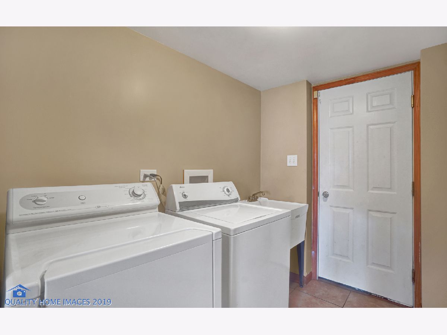
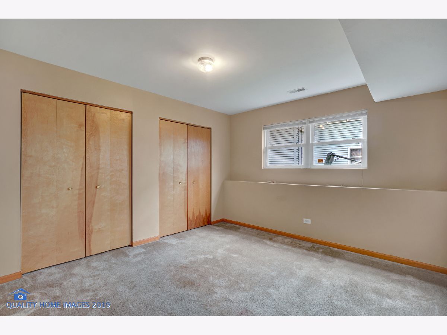
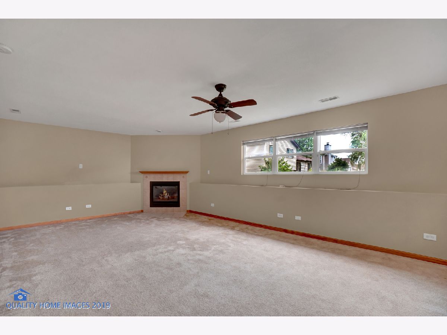
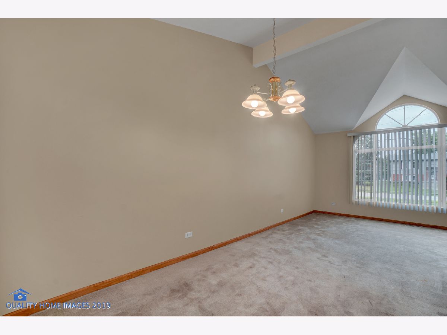
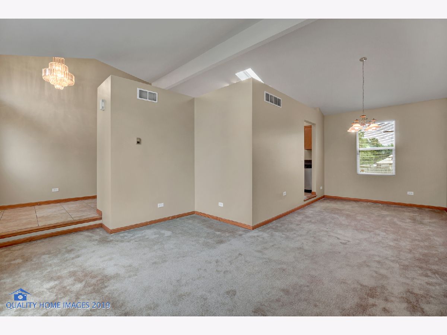
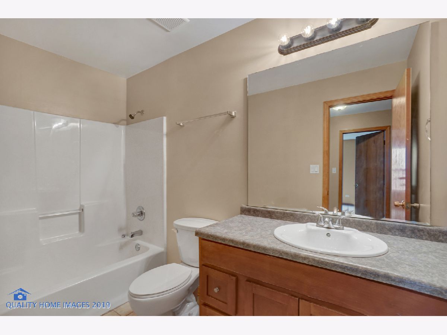
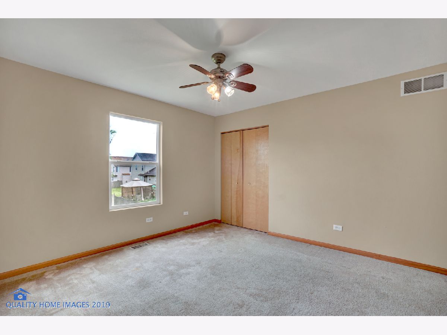
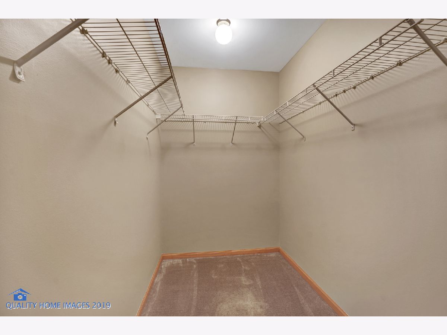
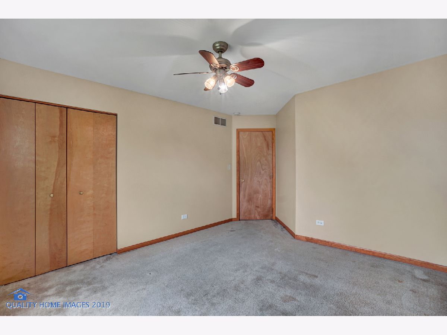
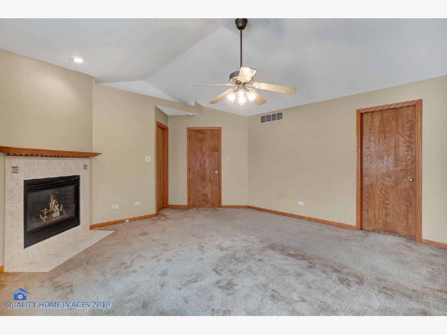
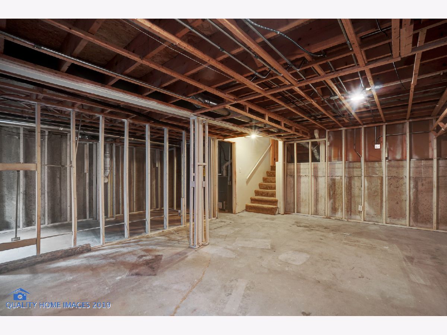
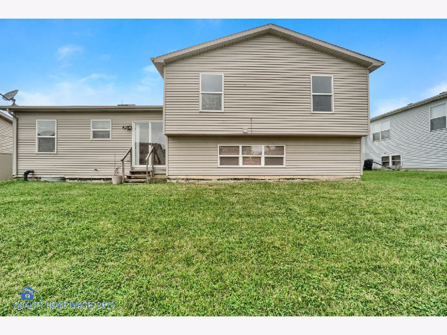
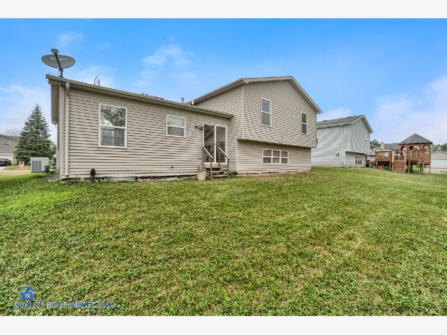
Room Specifics
Total Bedrooms: 4
Bedrooms Above Ground: 4
Bedrooms Below Ground: 0
Dimensions: —
Floor Type: —
Dimensions: —
Floor Type: —
Dimensions: —
Floor Type: —
Full Bathrooms: 3
Bathroom Amenities: Whirlpool,Separate Shower,Double Sink
Bathroom in Basement: 0
Rooms: —
Basement Description: Unfinished
Other Specifics
| 2 | |
| — | |
| Asphalt | |
| — | |
| — | |
| 68 X 109 | |
| — | |
| — | |
| — | |
| — | |
| Not in DB | |
| — | |
| — | |
| — | |
| — |
Tax History
| Year | Property Taxes |
|---|---|
| 2020 | $7,626 |
Contact Agent
Nearby Similar Homes
Nearby Sold Comparables
Contact Agent
Listing Provided By
Keller Williams Preferred Rlty

