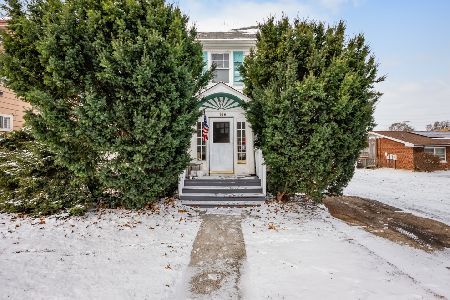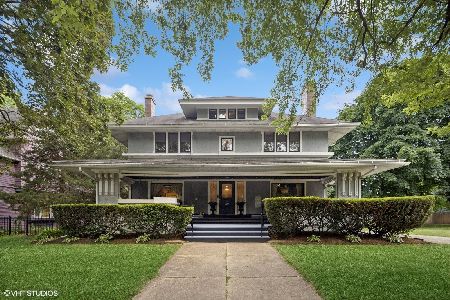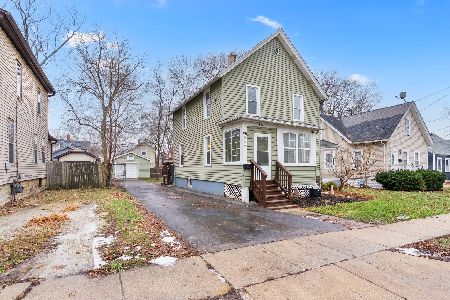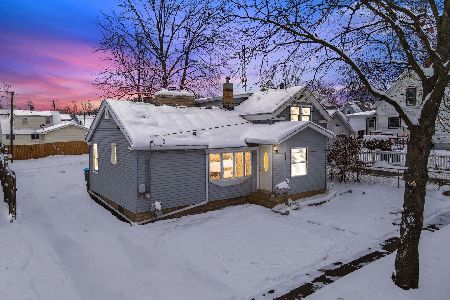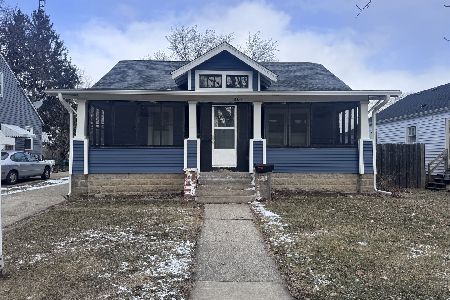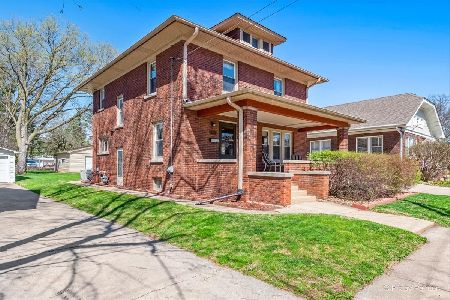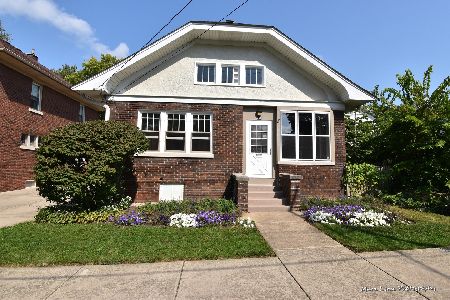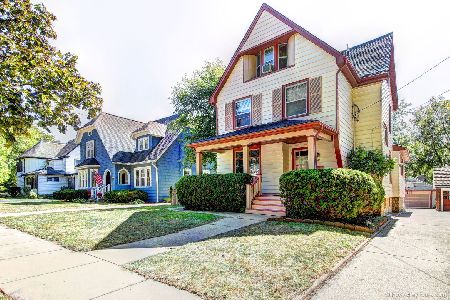623 Garfield Avenue, Aurora, Illinois 60506
$262,500
|
Sold
|
|
| Status: | Closed |
| Sqft: | 1,728 |
| Cost/Sqft: | $150 |
| Beds: | 4 |
| Baths: | 3 |
| Year Built: | 1910 |
| Property Taxes: | $5,884 |
| Days On Market: | 1574 |
| Lot Size: | 0,25 |
Description
Charming 2-story with barrel covered front porch welcomes you in! Living room with gleaming hardwood floors, crown molding and a wall of built-ins. Pass through the arched doorways into the dining room complete with built-in corner cabinet. Large coat closet. Updated kitchen offers solid surface countertops, recessed lighting, walk-in pantry with laundry chute. All appliances stay. Three season enclosed porch with sliding glass door out to a private patio. Upstairs you'll find 4 bedrooms all with hardwood floors. Full bath. Laundry chute. Walk up attic. Finished basement family room with tons of storage! Laundry area with cabinets, counter, and wash sink. Basement bath and storage room. Oversized 2 car detached garage. Walk to Abraham Lincoln Park in just 8 minutes! Centrally located near downtown Aurora, schools, shopping, and dining. New roof (2017). New siding (2019). New patio (2020). New hot water heater (2021). New garage roof (2021).
Property Specifics
| Single Family | |
| — | |
| — | |
| 1910 | |
| Full | |
| — | |
| No | |
| 0.25 |
| Kane | |
| — | |
| 0 / Not Applicable | |
| None | |
| Public | |
| Public Sewer | |
| 11233816 | |
| 1521326009 |
Nearby Schools
| NAME: | DISTRICT: | DISTANCE: | |
|---|---|---|---|
|
Grade School
Greenman Elementary School |
129 | — | |
|
Middle School
Washington Middle School |
129 | Not in DB | |
|
High School
West Aurora High School |
129 | Not in DB | |
Property History
| DATE: | EVENT: | PRICE: | SOURCE: |
|---|---|---|---|
| 30 May, 2014 | Sold | $171,000 | MRED MLS |
| 1 Apr, 2014 | Under contract | $179,000 | MRED MLS |
| 3 Feb, 2014 | Listed for sale | $179,000 | MRED MLS |
| 22 Dec, 2021 | Sold | $262,500 | MRED MLS |
| 17 Nov, 2021 | Under contract | $259,900 | MRED MLS |
| — | Last price change | $264,900 | MRED MLS |
| 30 Sep, 2021 | Listed for sale | $269,900 | MRED MLS |
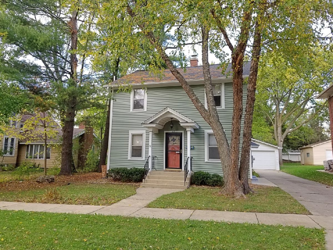
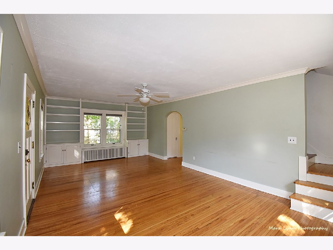
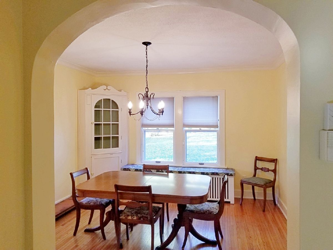
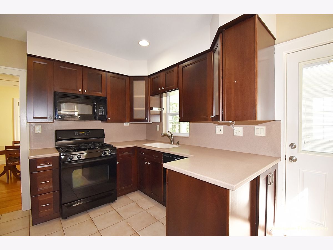
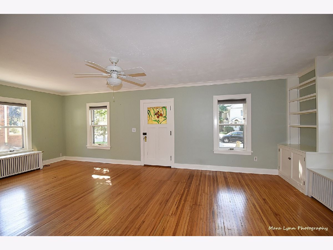
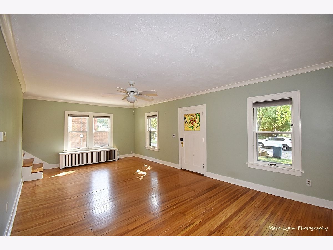
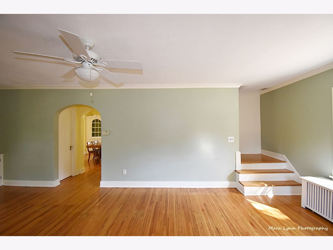
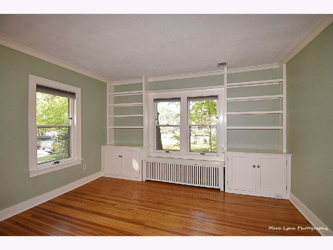
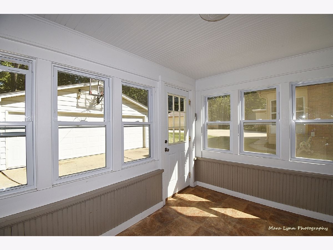
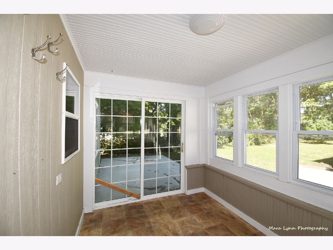
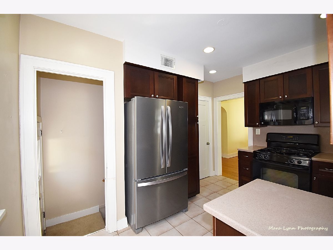
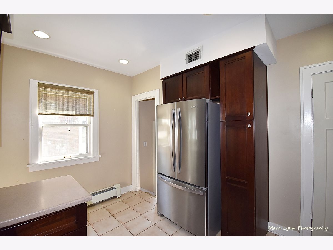
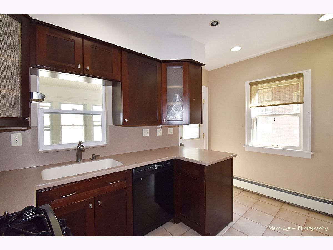
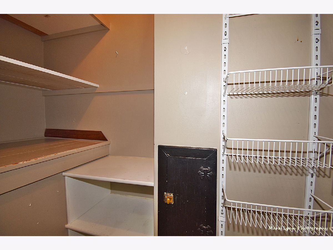
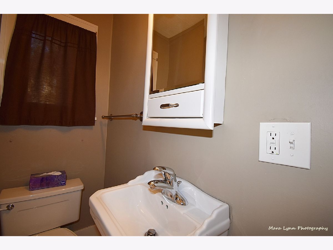
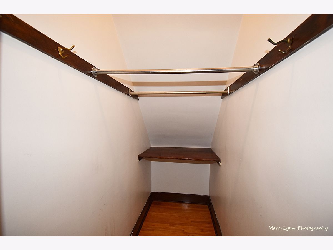
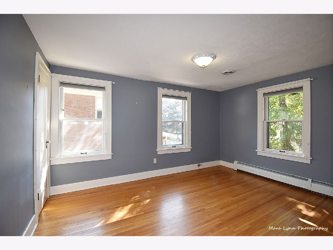
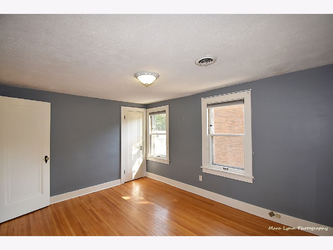
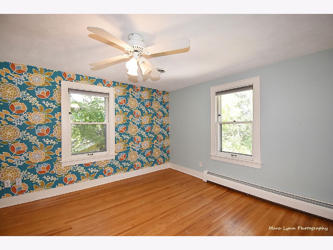
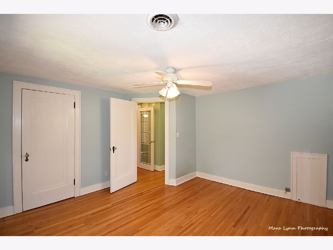
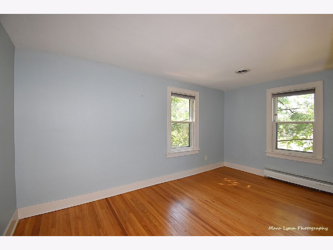
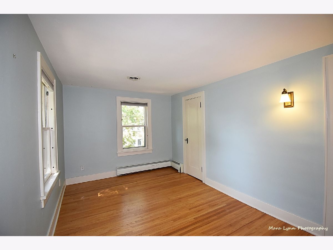
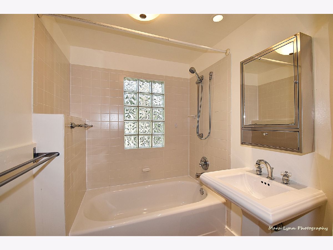
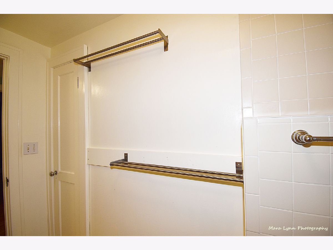
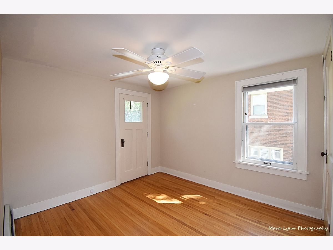
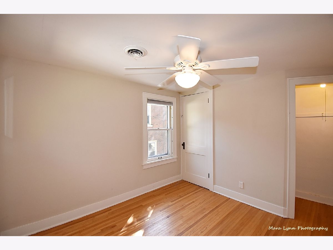
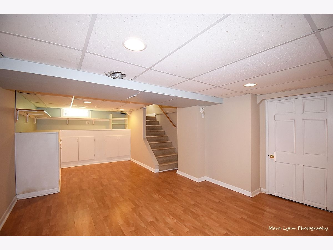
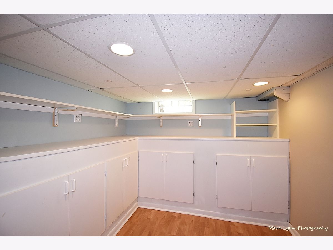
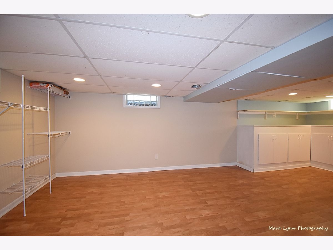
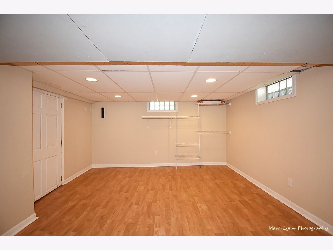
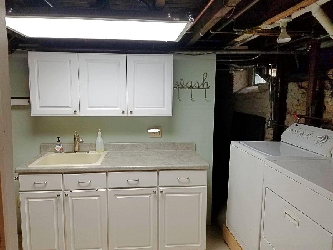
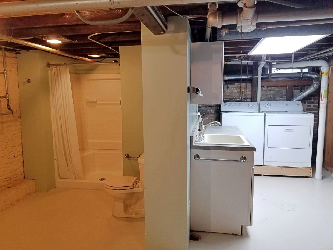
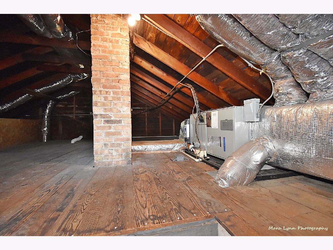
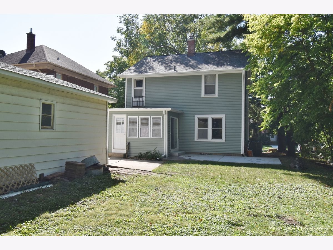
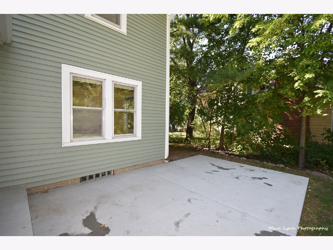
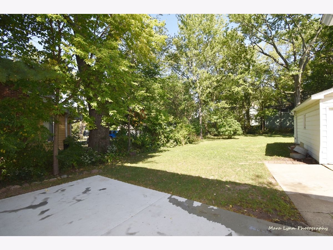
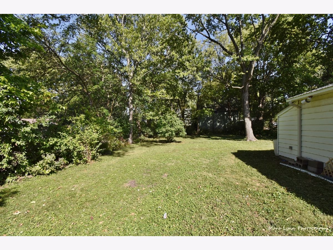
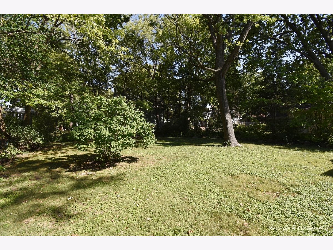
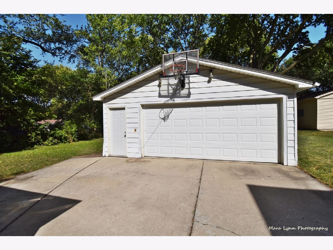
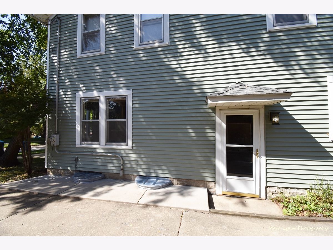
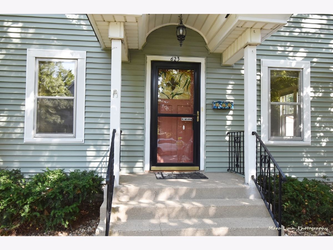
Room Specifics
Total Bedrooms: 4
Bedrooms Above Ground: 4
Bedrooms Below Ground: 0
Dimensions: —
Floor Type: Hardwood
Dimensions: —
Floor Type: Hardwood
Dimensions: —
Floor Type: Hardwood
Full Bathrooms: 3
Bathroom Amenities: —
Bathroom in Basement: 1
Rooms: Enclosed Porch
Basement Description: Partially Finished,Concrete Block
Other Specifics
| 2 | |
| — | |
| Concrete | |
| Patio, Storms/Screens | |
| — | |
| 60.52 X 179.2 | |
| Interior Stair,Unfinished | |
| None | |
| Hardwood Floors, Wood Laminate Floors, Built-in Features, Walk-In Closet(s), Bookcases, Separate Dining Room | |
| Range, Microwave, Dishwasher, Refrigerator, Washer, Dryer | |
| Not in DB | |
| Curbs, Sidewalks, Street Lights, Street Paved | |
| — | |
| — | |
| — |
Tax History
| Year | Property Taxes |
|---|---|
| 2014 | $4,429 |
| 2021 | $5,884 |
Contact Agent
Nearby Similar Homes
Nearby Sold Comparables
Contact Agent
Listing Provided By
Pilmer Real Estate, Inc


