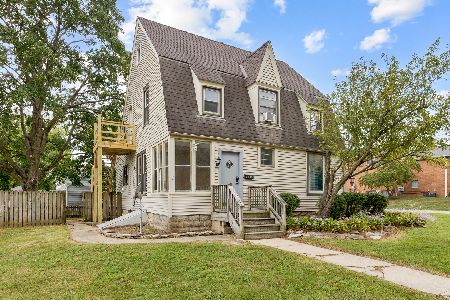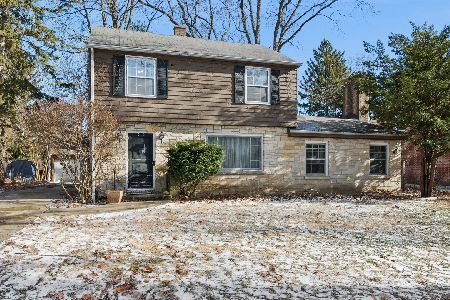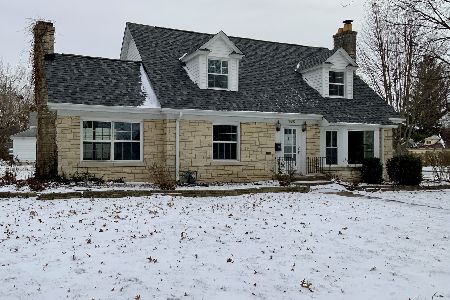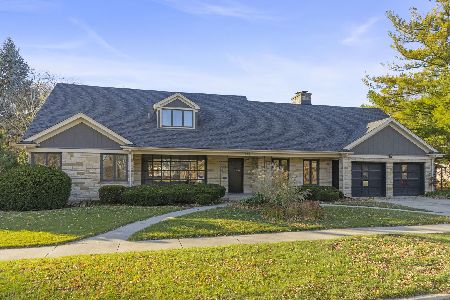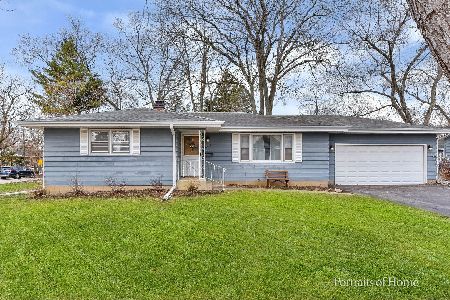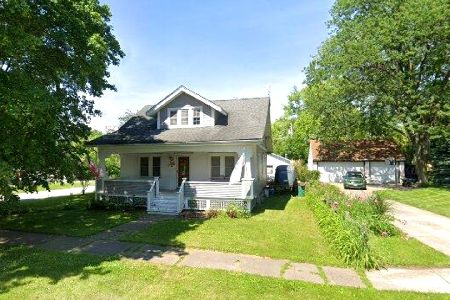623 Gladstone Avenue, Aurora, Illinois 60506
$165,000
|
Sold
|
|
| Status: | Closed |
| Sqft: | 1,116 |
| Cost/Sqft: | $161 |
| Beds: | 3 |
| Baths: | 2 |
| Year Built: | 1962 |
| Property Taxes: | $1,818 |
| Days On Market: | 2391 |
| Lot Size: | 0,35 |
Description
Location! Location! Location! Right around the corner from Aurora University and Aurora Country Club! Sprawling ranch home on beautiful mature lot has unlimited possibilities! Entry leads into the big living room with picture window and built-in shelves. Eat-in kitchen with raised panel cabinets, gas oven/range and refrigerator. Three generous size bedrooms all with hardwood floors (2 with overhead lights, 1 with ceiling fan) and abundant closet space. Full hall bath with wood vanity and shower/tub combo. Full basement with Family Room, Workroom, and Office. Private yard with patio and shed. 2 car attached garage. Easy access to downtown Aurora, bike & walking trails and I-88! Come make this your new home!
Property Specifics
| Single Family | |
| — | |
| Ranch | |
| 1962 | |
| Full | |
| — | |
| No | |
| 0.35 |
| Kane | |
| — | |
| 0 / Not Applicable | |
| None | |
| Private Well | |
| Public Sewer | |
| 10446349 | |
| 1529206016 |
Nearby Schools
| NAME: | DISTRICT: | DISTANCE: | |
|---|---|---|---|
|
Grade School
Freeman Elementary School |
129 | — | |
|
Middle School
Washington Middle School |
129 | Not in DB | |
|
High School
West Aurora High School |
129 | Not in DB | |
Property History
| DATE: | EVENT: | PRICE: | SOURCE: |
|---|---|---|---|
| 10 Sep, 2019 | Sold | $165,000 | MRED MLS |
| 19 Jul, 2019 | Under contract | $179,900 | MRED MLS |
| 9 Jul, 2019 | Listed for sale | $179,900 | MRED MLS |
| 18 Apr, 2025 | Sold | $300,000 | MRED MLS |
| 22 Mar, 2025 | Under contract | $299,900 | MRED MLS |
| 18 Mar, 2025 | Listed for sale | $299,900 | MRED MLS |
Room Specifics
Total Bedrooms: 3
Bedrooms Above Ground: 3
Bedrooms Below Ground: 0
Dimensions: —
Floor Type: Hardwood
Dimensions: —
Floor Type: Hardwood
Full Bathrooms: 2
Bathroom Amenities: —
Bathroom in Basement: 1
Rooms: Office,Workshop
Basement Description: Partially Finished
Other Specifics
| 2 | |
| Block | |
| Asphalt | |
| Patio | |
| Corner Lot,Mature Trees | |
| 97.96X157.73X84.94X158.5 | |
| — | |
| None | |
| Hardwood Floors, First Floor Bedroom, First Floor Laundry, First Floor Full Bath | |
| Range, Refrigerator, Water Softener Rented | |
| Not in DB | |
| Street Paved | |
| — | |
| — | |
| — |
Tax History
| Year | Property Taxes |
|---|---|
| 2019 | $1,818 |
| 2025 | $3,851 |
Contact Agent
Nearby Similar Homes
Nearby Sold Comparables
Contact Agent
Listing Provided By
PILMER REAL ESTATE, INC

