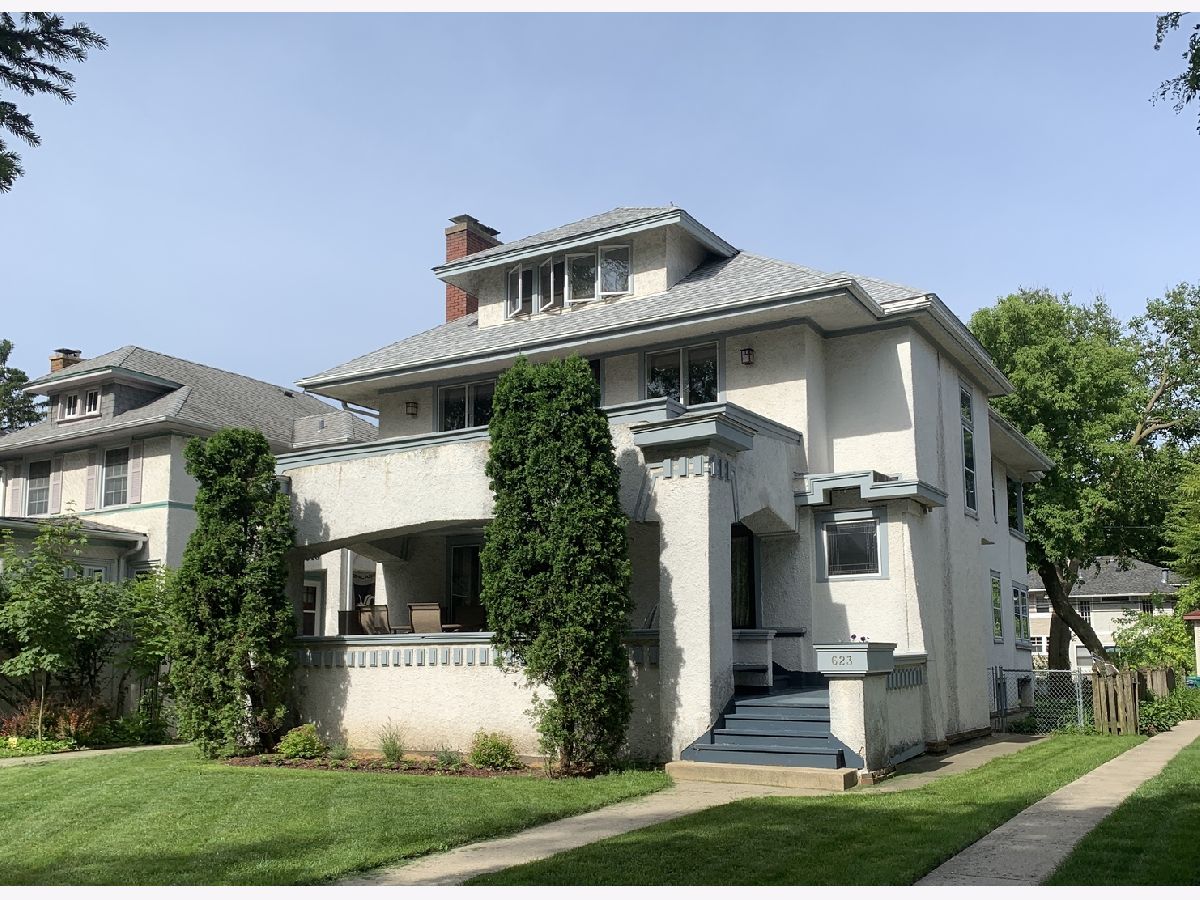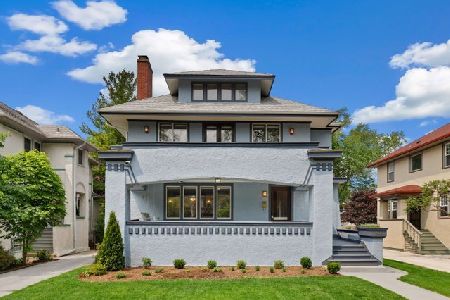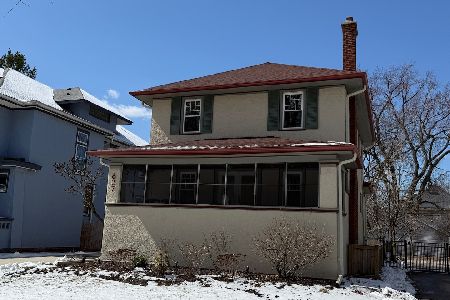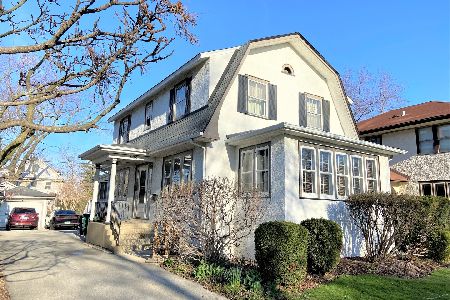623 Grove Avenue, Oak Park, Illinois 60302
$640,000
|
Sold
|
|
| Status: | Closed |
| Sqft: | 4,000 |
| Cost/Sqft: | $168 |
| Beds: | 4 |
| Baths: | 3 |
| Year Built: | 1922 |
| Property Taxes: | $22,878 |
| Days On Market: | 1835 |
| Lot Size: | 0,16 |
Description
This extremely large E.E. Roberts-designed home was de-converted from a 2 flat in 2003 and has tons of flexible space. Enjoy three floors of finished space filled with gorgeous woodwork throughout. The first floor living room and second floor family room both have WBFPs, and overlook generous front porches. There are bedrooms and full baths on each floor. The open-concept Mission style/granite kitchen with 42" cabinets has an eating area and sun room with views of the backyard. Zoned heating and cooling save on utility bills. Currently the majority of the second floor is used as a recreation space, but the possibilities are endless! Third floor master suite is a true retreat! NEW 2-CAR GARAGE JUST BUILT! NEW CENTRAL AIR UNITS HAVE BEEN INSTALLED! Seller offering credit for stucco repair. Oversized lot located on a highly desirable block close to schools, parks, el, metra, restaurants and shops.
Property Specifics
| Single Family | |
| — | |
| — | |
| 1922 | |
| Full | |
| — | |
| No | |
| 0.16 |
| Cook | |
| — | |
| 0 / Not Applicable | |
| None | |
| Lake Michigan | |
| Public Sewer | |
| 10977025 | |
| 16063220180000 |
Nearby Schools
| NAME: | DISTRICT: | DISTANCE: | |
|---|---|---|---|
|
Grade School
Horace Mann Elementary School |
97 | — | |
|
Middle School
Percy Julian Middle School |
97 | Not in DB | |
|
High School
Oak Park & River Forest High Sch |
200 | Not in DB | |
Property History
| DATE: | EVENT: | PRICE: | SOURCE: |
|---|---|---|---|
| 30 Apr, 2021 | Sold | $640,000 | MRED MLS |
| 21 Mar, 2021 | Under contract | $670,000 | MRED MLS |
| — | Last price change | $675,000 | MRED MLS |
| 22 Jan, 2021 | Listed for sale | $675,000 | MRED MLS |
| 23 Jun, 2023 | Sold | $870,000 | MRED MLS |
| 22 May, 2023 | Under contract | $875,000 | MRED MLS |
| 19 May, 2023 | Listed for sale | $875,000 | MRED MLS |

Room Specifics
Total Bedrooms: 4
Bedrooms Above Ground: 4
Bedrooms Below Ground: 0
Dimensions: —
Floor Type: Hardwood
Dimensions: —
Floor Type: Hardwood
Dimensions: —
Floor Type: Hardwood
Full Bathrooms: 3
Bathroom Amenities: Whirlpool,Separate Shower
Bathroom in Basement: 0
Rooms: Breakfast Room,Sitting Room,Recreation Room,Foyer,Heated Sun Room,Bonus Room,Other Room,Balcony/Porch/Lanai
Basement Description: Unfinished
Other Specifics
| 2 | |
| — | |
| Asphalt,Shared,Side Drive | |
| Balcony, Porch | |
| — | |
| 44 X 159 | |
| Finished,Full | |
| Full | |
| Hardwood Floors, First Floor Bedroom, Second Floor Laundry, First Floor Full Bath, Built-in Features | |
| Range, Microwave, Dishwasher, Refrigerator, Washer, Dryer, Range Hood | |
| Not in DB | |
| Park, Curbs, Sidewalks, Street Lights, Street Paved | |
| — | |
| — | |
| Wood Burning |
Tax History
| Year | Property Taxes |
|---|---|
| 2021 | $22,878 |
| 2023 | $22,045 |
Contact Agent
Nearby Similar Homes
Nearby Sold Comparables
Contact Agent
Listing Provided By
Beyond Properties Realty Group








