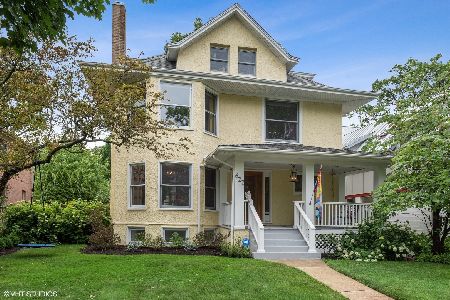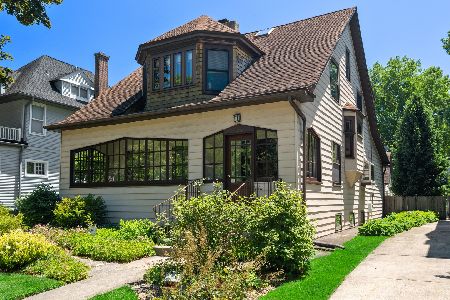623 Lake Avenue, Wilmette, Illinois 60091
$1,136,861
|
Sold
|
|
| Status: | Closed |
| Sqft: | 0 |
| Cost/Sqft: | — |
| Beds: | 5 |
| Baths: | 5 |
| Year Built: | 2006 |
| Property Taxes: | $28,359 |
| Days On Market: | 2169 |
| Lot Size: | 0,18 |
Description
Beautifully landscaped grounds welcome you to this all brick, 6 bedroom, 5 bath home in sought-after E Wilmette.The first floor features formal living & dining rooms, private office, full bath, family room with wood-burning fireplace & access to the fenced-in rear yard with stone-clad fireplace & built-in gas grill.You'll love the chef's kitchen with granite countertops,top line appliances & gracious eating area.Rounding out the main level is a mudroom/laundry space & butler's pantry.The 2nd floor is highlighted by the gracious master suite,two walk-in closets & spa bath.Three additional bedrooms are found on the 2nd floor-one with enSuite & two with access to a Jack & Jill bath.The 3rd floor offers a spacious bedroom as well as additional laundry.The amazing light-filled lower level features a recreation room with gas-starter fireplace,media room,exercise room,6th bedroom,& full bath.The home's outstanding location is near downtown Wilmette, schools, churches, shopping & restaurants!
Property Specifics
| Single Family | |
| — | |
| Georgian | |
| 2006 | |
| Full | |
| CUSTOM | |
| No | |
| 0.18 |
| Cook | |
| — | |
| 0 / Not Applicable | |
| None | |
| Lake Michigan | |
| Public Sewer | |
| 10633356 | |
| 05342030030000 |
Nearby Schools
| NAME: | DISTRICT: | DISTANCE: | |
|---|---|---|---|
|
Grade School
Central Elementary School |
39 | — | |
|
Middle School
Wilmette Junior High School |
39 | Not in DB | |
|
High School
New Trier Twp H.s. Northfield/wi |
203 | Not in DB | |
Property History
| DATE: | EVENT: | PRICE: | SOURCE: |
|---|---|---|---|
| 16 Apr, 2020 | Sold | $1,136,861 | MRED MLS |
| 16 Feb, 2020 | Under contract | $1,175,000 | MRED MLS |
| 10 Feb, 2020 | Listed for sale | $1,175,000 | MRED MLS |
Room Specifics
Total Bedrooms: 6
Bedrooms Above Ground: 5
Bedrooms Below Ground: 1
Dimensions: —
Floor Type: Hardwood
Dimensions: —
Floor Type: Hardwood
Dimensions: —
Floor Type: Hardwood
Dimensions: —
Floor Type: —
Dimensions: —
Floor Type: —
Full Bathrooms: 5
Bathroom Amenities: Whirlpool,Separate Shower,Double Sink
Bathroom in Basement: 1
Rooms: Breakfast Room,Bedroom 5,Office,Recreation Room,Bedroom 6,Exercise Room,Media Room,Foyer,Mud Room,Storage
Basement Description: Finished
Other Specifics
| 2 | |
| Concrete Perimeter | |
| Off Alley | |
| Patio, Outdoor Grill, Fire Pit | |
| Fenced Yard,Landscaped | |
| 50 X 175 | |
| Finished,Full | |
| Full | |
| Vaulted/Cathedral Ceilings, Hardwood Floors, First Floor Full Bath, Built-in Features, Walk-In Closet(s) | |
| Double Oven, Microwave, Dishwasher, Refrigerator, Washer, Dryer, Disposal, Built-In Oven, Range Hood | |
| Not in DB | |
| Curbs, Sidewalks, Street Lights, Street Paved | |
| — | |
| — | |
| Wood Burning, Gas Starter |
Tax History
| Year | Property Taxes |
|---|---|
| 2020 | $28,359 |
Contact Agent
Nearby Similar Homes
Nearby Sold Comparables
Contact Agent
Listing Provided By
Coldwell Banker Realty







