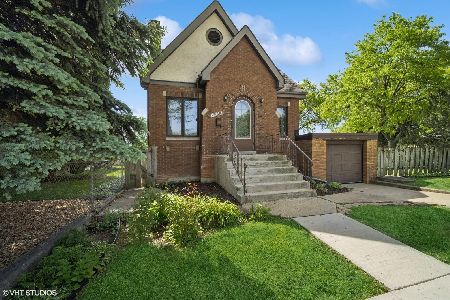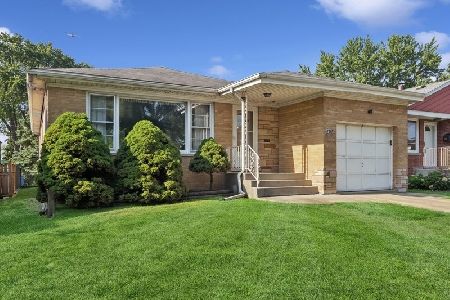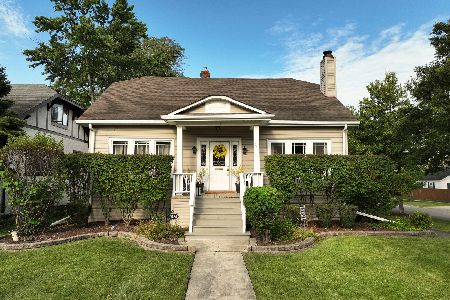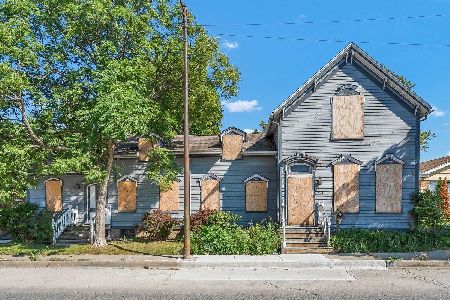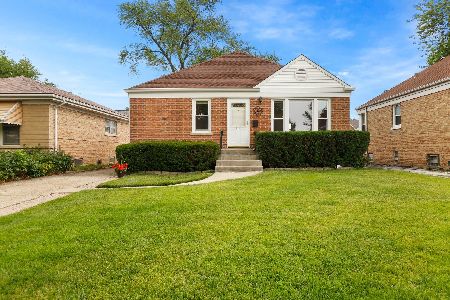6231 Canfield Avenue, Norwood Park, Chicago, Illinois 60631
$785,000
|
Sold
|
|
| Status: | Closed |
| Sqft: | 2,830 |
| Cost/Sqft: | $281 |
| Beds: | 4 |
| Baths: | 3 |
| Year Built: | 1888 |
| Property Taxes: | $10,390 |
| Days On Market: | 658 |
| Lot Size: | 0,29 |
Description
Welcome to this exceptional 4-bedroom, 2.5-bath residence situated on a spacious 97 x 122 ft lot, boasting a meticulously landscaped backyard that is truly out of this world - a rarity in Chicago. This one-of-a-kind farmhouse has undergone a complete and stylish remodel, featuring contemporary amenities and exquisite exterior finishes such as cedar siding, custom windows, and intricate trim work. As you step inside, an abundance of natural light greets you in the foyer, leading to a generously sized, open-concept living and dining area with breathtaking 14' ceilings. An electric fireplace, expansive windows, and brand-new hardwood floors create an inviting atmosphere. The chef's kitchen is a culinary haven, showcasing custom cabinetry, quartz countertops, and a marble backsplash. An adjacent eating area provides access to the rear deck, where you can enjoy picturesque views of the backyard. For those who work from home, the library or home office offers a separate front entrance, ensuring privacy and convenience. The first-floor master suite, complete with a walk-in closet, feels like a private wing of the house, providing a serene retreat. The finished basement offers versatility as a recreational space or ample storage. Additional highlights of this property include a new dual-zoned HVAC system, custom closets in every bedroom, a 3-car garage with storage space above, and a private extended driveway. Located in close proximity to parks, restaurants, schools, and I-90, this is your opportunity to experience luxurious and convenient living in Norwood Park. Don't miss your chance to make this stellar renovation your new home.
Property Specifics
| Single Family | |
| — | |
| — | |
| 1888 | |
| — | |
| — | |
| No | |
| 0.29 |
| Cook | |
| — | |
| — / Not Applicable | |
| — | |
| — | |
| — | |
| 11944196 | |
| 12011050690000 |
Property History
| DATE: | EVENT: | PRICE: | SOURCE: |
|---|---|---|---|
| 14 Jan, 2022 | Sold | $213,000 | MRED MLS |
| 5 Dec, 2021 | Under contract | $255,000 | MRED MLS |
| — | Last price change | $260,000 | MRED MLS |
| 20 Sep, 2021 | Listed for sale | $299,000 | MRED MLS |
| 3 Apr, 2024 | Sold | $785,000 | MRED MLS |
| 12 Mar, 2024 | Under contract | $795,000 | MRED MLS |
| — | Last price change | $799,900 | MRED MLS |
| 8 Dec, 2023 | Listed for sale | $815,000 | MRED MLS |
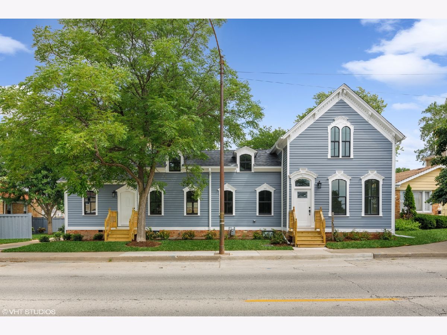
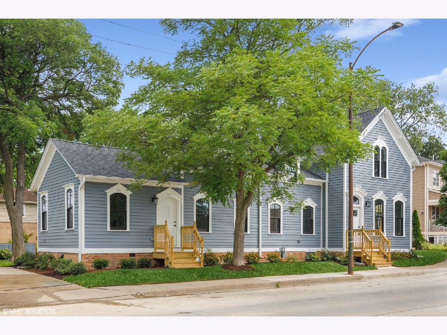
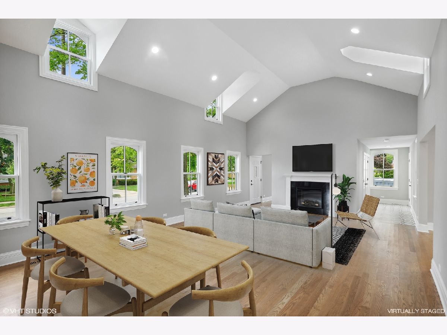
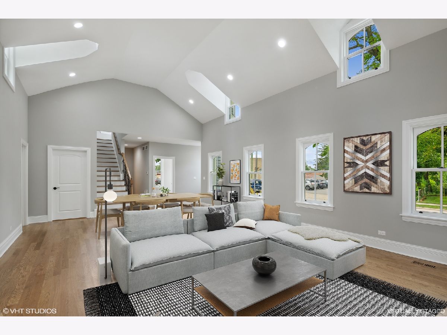
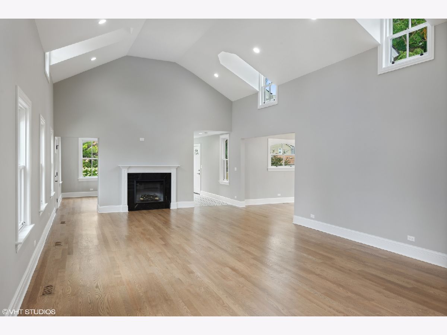
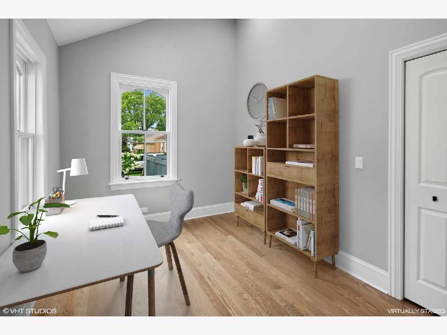
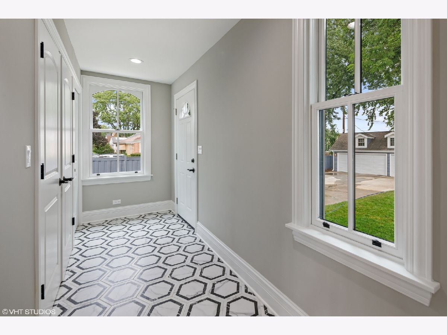
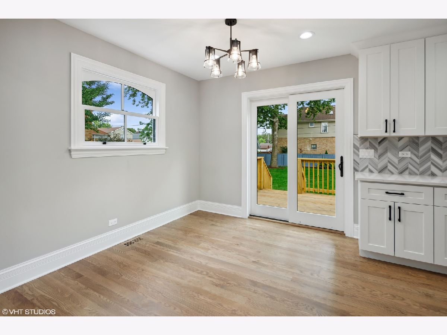
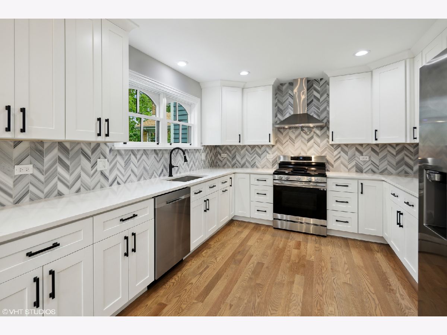
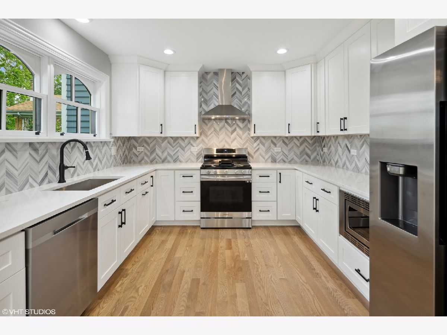
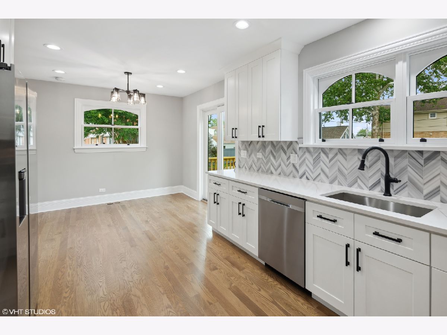
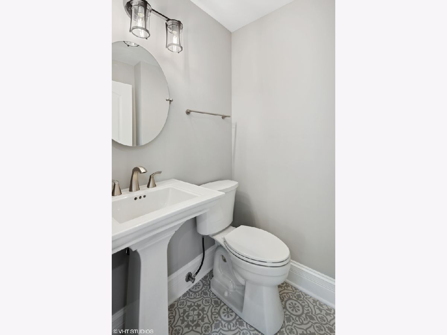
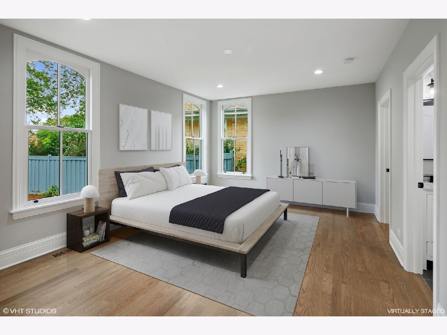
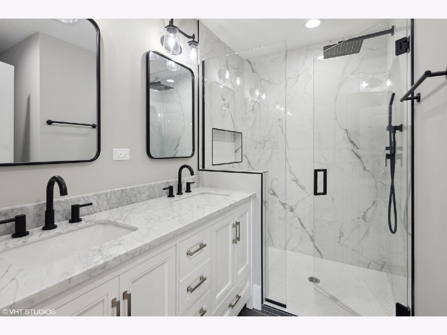
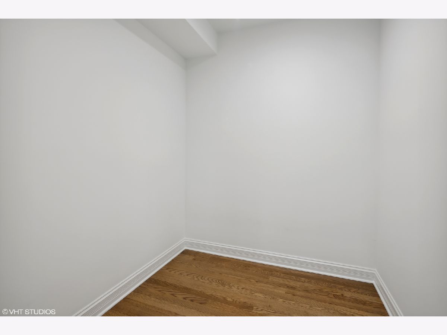
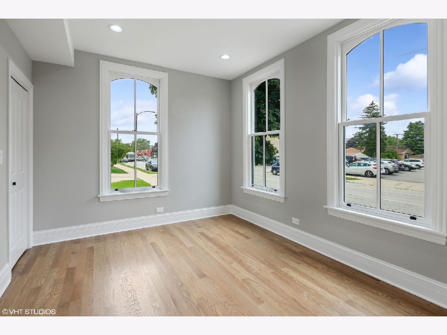
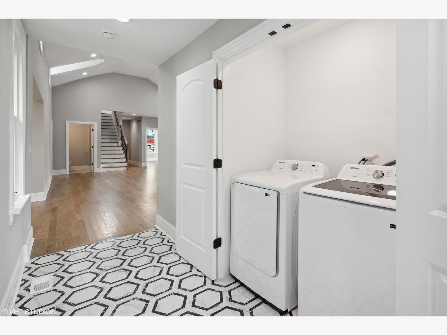
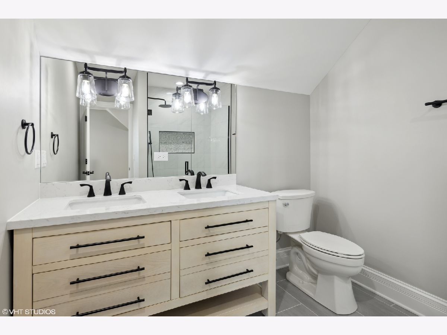
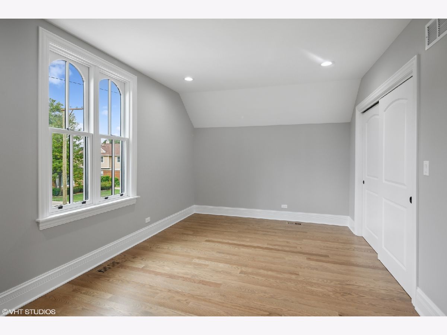
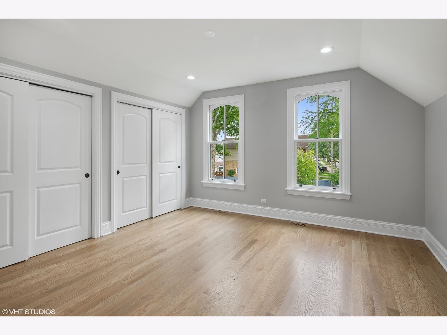
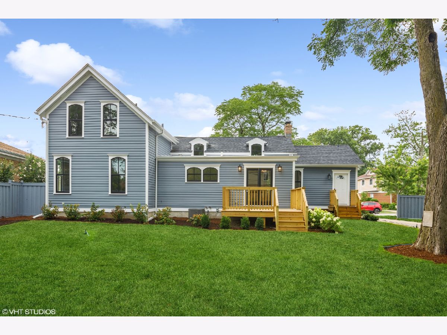
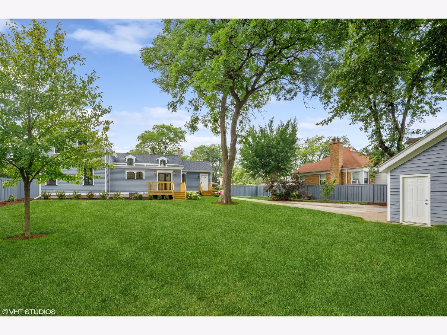
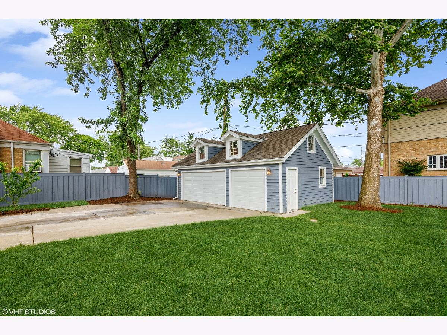
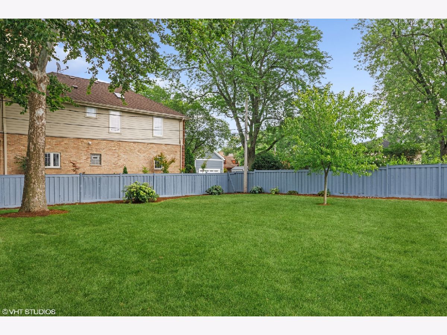
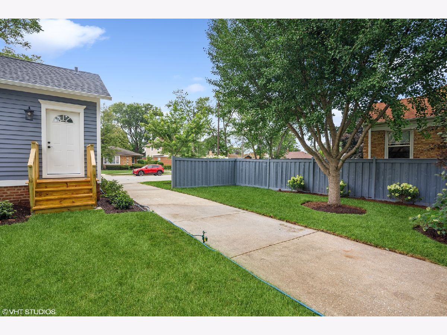
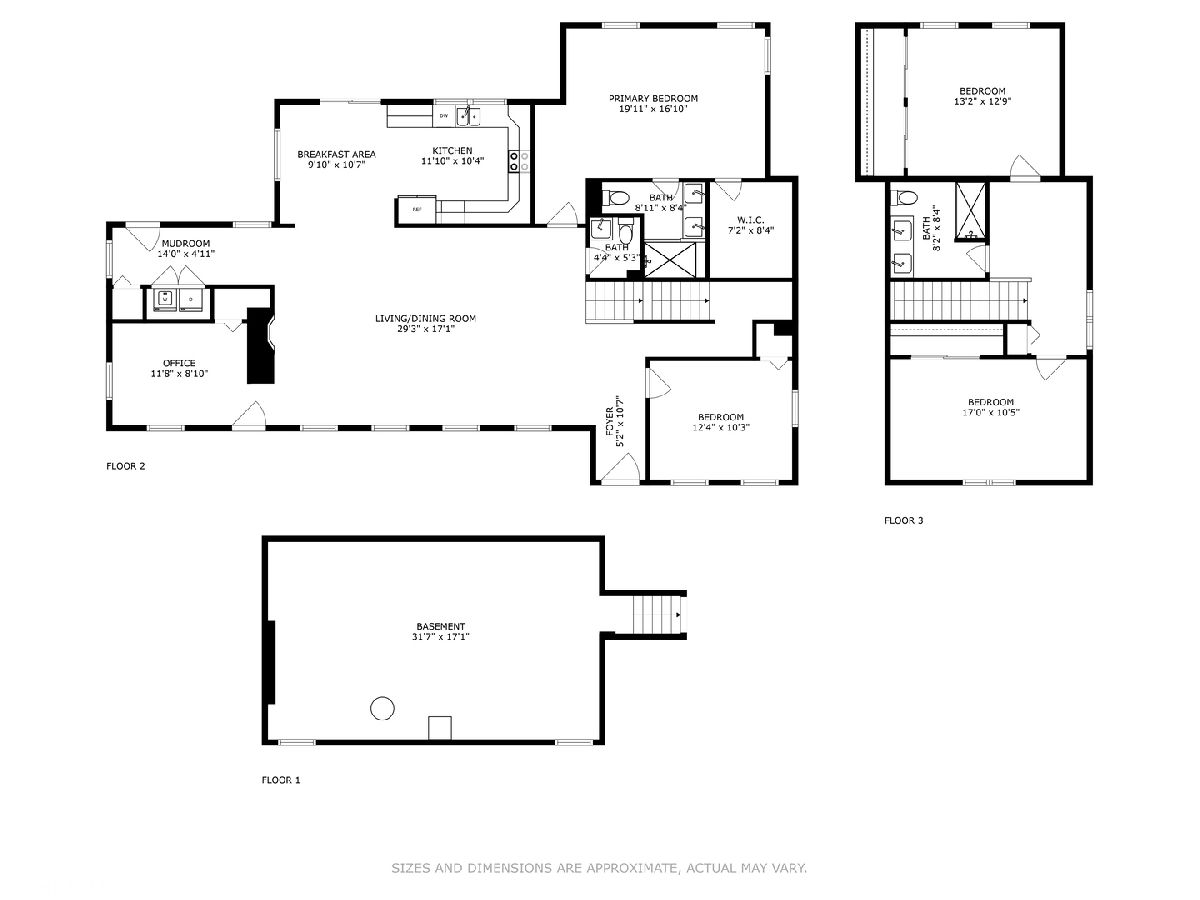
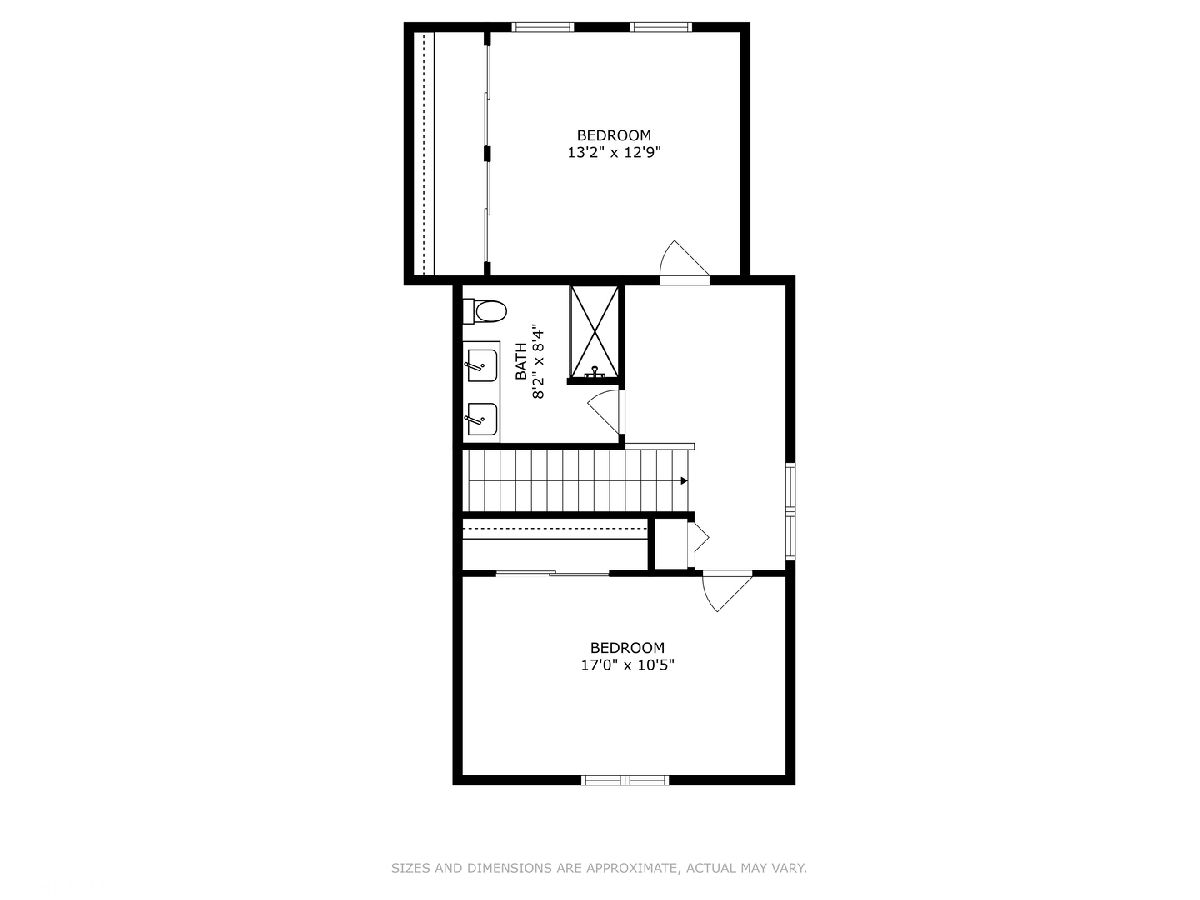
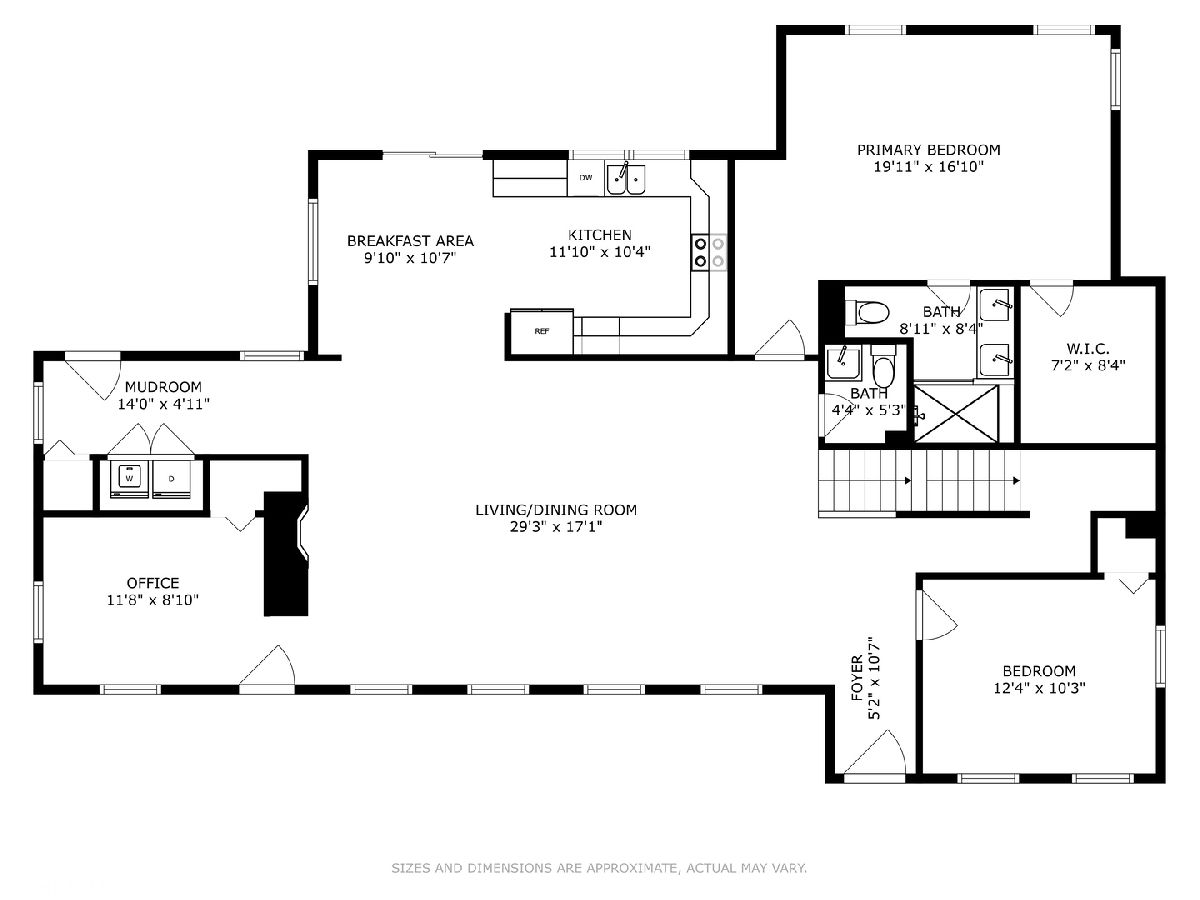
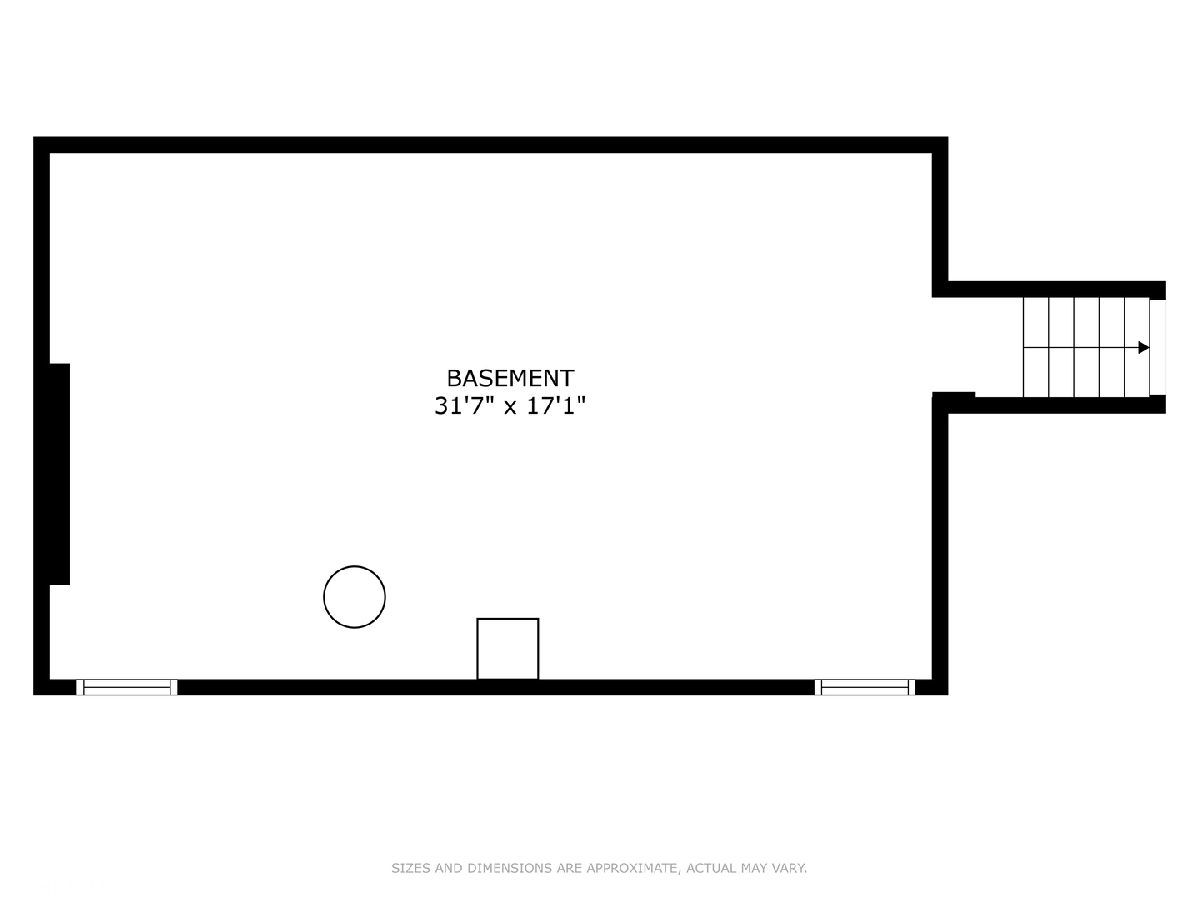
Room Specifics
Total Bedrooms: 4
Bedrooms Above Ground: 4
Bedrooms Below Ground: 0
Dimensions: —
Floor Type: —
Dimensions: —
Floor Type: —
Dimensions: —
Floor Type: —
Full Bathrooms: 3
Bathroom Amenities: Separate Shower,Double Sink
Bathroom in Basement: 0
Rooms: —
Basement Description: Finished,Crawl
Other Specifics
| 3 | |
| — | |
| Concrete | |
| — | |
| — | |
| 97 X 122 X 96 X 135 | |
| Unfinished | |
| — | |
| — | |
| — | |
| Not in DB | |
| — | |
| — | |
| — | |
| — |
Tax History
| Year | Property Taxes |
|---|---|
| 2022 | $11,072 |
| 2024 | $10,390 |
Contact Agent
Nearby Similar Homes
Nearby Sold Comparables
Contact Agent
Listing Provided By
Volta Investments LLC

