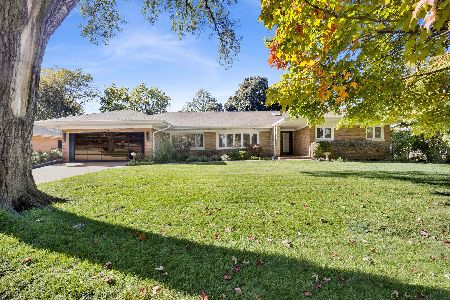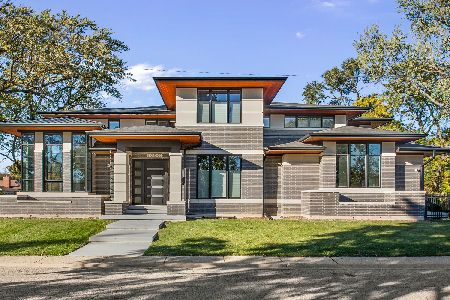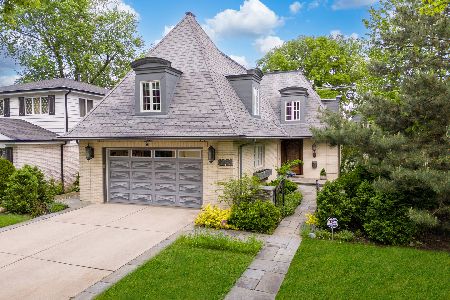6233 Kilpatrick Avenue, Forest Glen, Chicago, Illinois 60646
$1,125,000
|
Sold
|
|
| Status: | Closed |
| Sqft: | 3,612 |
| Cost/Sqft: | $346 |
| Beds: | 6 |
| Baths: | 5 |
| Year Built: | 1936 |
| Property Taxes: | $13,714 |
| Days On Market: | 3652 |
| Lot Size: | 0,28 |
Description
Sauganash Stately French Revival,one of the largest and most exquisite properties in Sauganash! Exceptional rehab,slate roof, fabulous finishes,thoughtfully designed and meticulously maintained. 2 custom millwork fireplace mantels,exceptional details,lead glass windows,beautiful hardwood flooring,built-ins, cedar closets and cove moldings. Gourmet kitchen boasts of custom cabinetry,stainless steel appliances,walk-in pantry and eat-in kitchen cove overlooking expansive oversized 100x125 lot! Enormous 1st floor living room/family room with custom fireplace, beautiful bay windows. Large formal dining room/ library. 6 bedrooms, Master-suite off east wing, 3 full baths on 2nd level, walk out balcony. Fully finished basement with 2nd custom fireplace, bathroom and enormous storage/utility area. New HVAC systems, electrical and copper plumbing. Extensive landscaping and professionally designed patio/hardscaping with side lot and custom storage shed. Sought after 3 car heated attached garage!
Property Specifics
| Single Family | |
| — | |
| French Provincial | |
| 1936 | |
| Partial | |
| — | |
| No | |
| 0.28 |
| Cook | |
| — | |
| 0 / Not Applicable | |
| None | |
| Lake Michigan | |
| Public Sewer | |
| 09152707 | |
| 13031130250000 |
Nearby Schools
| NAME: | DISTRICT: | DISTANCE: | |
|---|---|---|---|
|
Grade School
Sauganash Elementary School |
299 | — | |
|
Middle School
Sauganash Elementary School |
299 | Not in DB | |
|
High School
Taft High School |
299 | Not in DB | |
|
Alternate High School
Lane Technical High School |
— | Not in DB | |
Property History
| DATE: | EVENT: | PRICE: | SOURCE: |
|---|---|---|---|
| 12 May, 2016 | Sold | $1,125,000 | MRED MLS |
| 2 Apr, 2016 | Under contract | $1,249,000 | MRED MLS |
| — | Last price change | $1,299,999 | MRED MLS |
| 1 Mar, 2016 | Listed for sale | $1,299,999 | MRED MLS |
Room Specifics
Total Bedrooms: 6
Bedrooms Above Ground: 6
Bedrooms Below Ground: 0
Dimensions: —
Floor Type: Hardwood
Dimensions: —
Floor Type: Hardwood
Dimensions: —
Floor Type: Hardwood
Dimensions: —
Floor Type: —
Dimensions: —
Floor Type: —
Full Bathrooms: 5
Bathroom Amenities: —
Bathroom in Basement: 1
Rooms: Bedroom 5,Bedroom 6,Foyer,Sitting Room,Study
Basement Description: Finished,Exterior Access
Other Specifics
| 3 | |
| Concrete Perimeter | |
| Brick | |
| Brick Paver Patio | |
| — | |
| 100X125 | |
| Unfinished | |
| Full | |
| Hardwood Floors | |
| Range, Microwave, Dishwasher, Refrigerator | |
| Not in DB | |
| Sidewalks, Street Lights | |
| — | |
| — | |
| Gas Log |
Tax History
| Year | Property Taxes |
|---|---|
| 2016 | $13,714 |
Contact Agent
Nearby Similar Homes
Nearby Sold Comparables
Contact Agent
Listing Provided By
@properties










