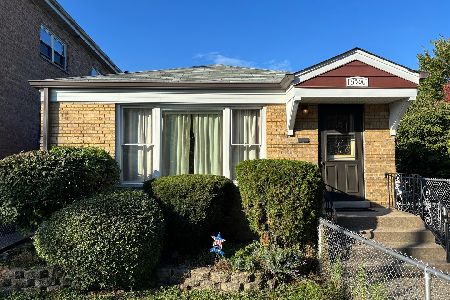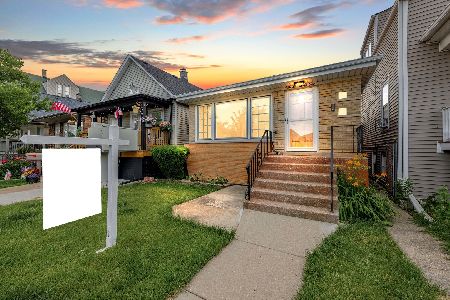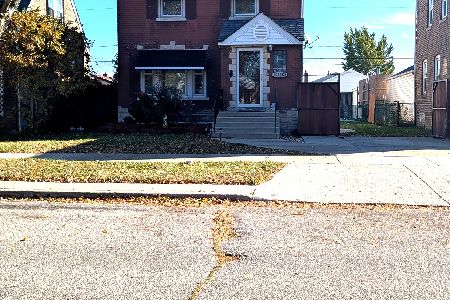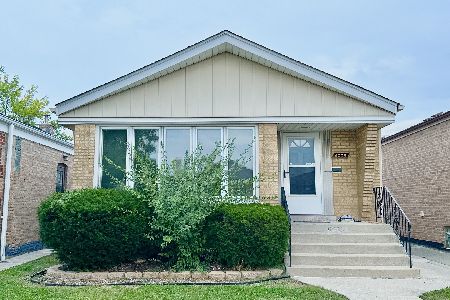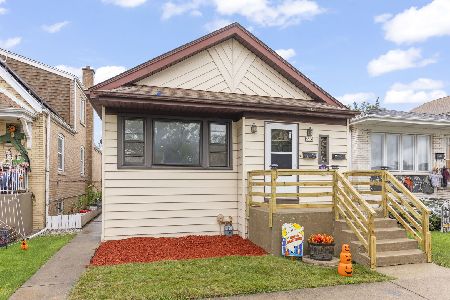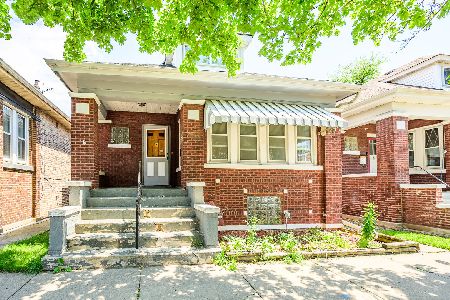6233 Parkside Avenue, Clearing, Chicago, Illinois 60638
$290,000
|
Sold
|
|
| Status: | Closed |
| Sqft: | 1,083 |
| Cost/Sqft: | $277 |
| Beds: | 3 |
| Baths: | 2 |
| Year Built: | 1957 |
| Property Taxes: | $4,209 |
| Days On Market: | 2084 |
| Lot Size: | 0,09 |
Description
Impeccable attention to detail in this professionally-designed modern remodel. Main level features integrated audio, motion sensor lighting in bedrooms and hallways, and hardwood floors throughout. Kitchen features concealed microwave, butcher block countertops with waterfall edge and integrated breakfast bar, deep soft close drawers with nested cutlery drawer hidden inside, pull-out shelves in corner cabinet, tall pantry, 40" upper cabinets, open shelving, integrated dishwasher with cover panel, range with built in griddle, concealed range hood, and under counter trash bin. Lower level features built-in beverage center, TV wall-mount ready connections for a no wire look, laundry area with linen closet, tons of storage for all your projects and entertaining needs, waterproof luxury vinyl flooring throughout. Bathrooms feature mirror with integrated lighting, integrated outlets in vanity to keep things plugged in and ugly cords out of sight and Bluetooth speaker on main level. New garage from slab to roof, all new plumbing, electrical, and led lighting throughout.
Property Specifics
| Single Family | |
| — | |
| Ranch | |
| 1957 | |
| Full | |
| — | |
| No | |
| 0.09 |
| Cook | |
| — | |
| — / Not Applicable | |
| None | |
| Lake Michigan | |
| Public Sewer, Overhead Sewers | |
| 10651350 | |
| 19174310100000 |
Property History
| DATE: | EVENT: | PRICE: | SOURCE: |
|---|---|---|---|
| 1 May, 2018 | Sold | $147,005 | MRED MLS |
| 27 Mar, 2018 | Under contract | $159,900 | MRED MLS |
| — | Last price change | $187,900 | MRED MLS |
| 19 Dec, 2017 | Listed for sale | $187,900 | MRED MLS |
| 23 Apr, 2020 | Sold | $290,000 | MRED MLS |
| 11 Mar, 2020 | Under contract | $299,900 | MRED MLS |
| 29 Feb, 2020 | Listed for sale | $299,900 | MRED MLS |
Room Specifics
Total Bedrooms: 5
Bedrooms Above Ground: 3
Bedrooms Below Ground: 2
Dimensions: —
Floor Type: —
Dimensions: —
Floor Type: —
Dimensions: —
Floor Type: —
Dimensions: —
Floor Type: —
Full Bathrooms: 2
Bathroom Amenities: —
Bathroom in Basement: 1
Rooms: Bedroom 5
Basement Description: Finished
Other Specifics
| 2 | |
| Concrete Perimeter | |
| — | |
| — | |
| — | |
| 30X125 | |
| — | |
| None | |
| — | |
| Range, Microwave, Dishwasher, Refrigerator, Washer, Dryer, Wine Refrigerator, Range Hood | |
| Not in DB | |
| — | |
| — | |
| — | |
| — |
Tax History
| Year | Property Taxes |
|---|---|
| 2018 | $3,366 |
| 2020 | $4,209 |
Contact Agent
Nearby Similar Homes
Nearby Sold Comparables
Contact Agent
Listing Provided By
Ideal Location Oak Park Real Estate

