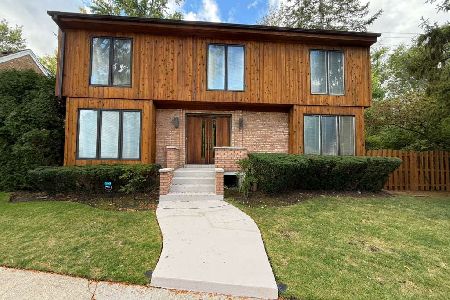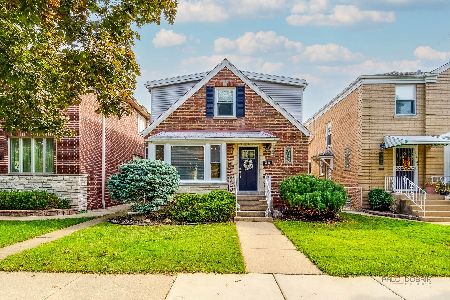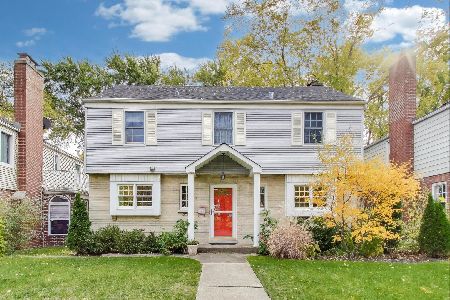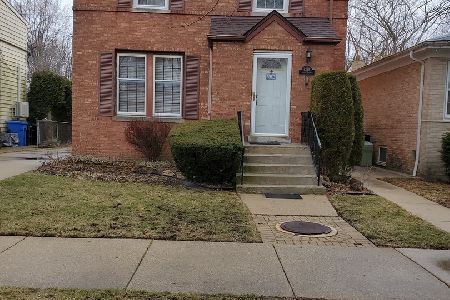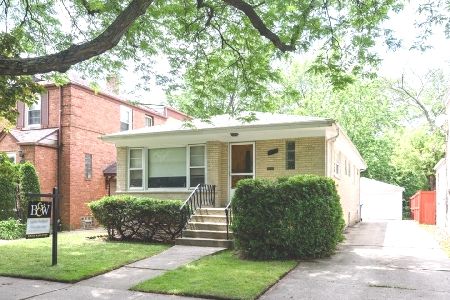6234 Lowell Avenue, Forest Glen, Chicago, Illinois 60646
$725,000
|
Sold
|
|
| Status: | Closed |
| Sqft: | 4,000 |
| Cost/Sqft: | $185 |
| Beds: | 4 |
| Baths: | 4 |
| Year Built: | — |
| Property Taxes: | $6,723 |
| Days On Market: | 2003 |
| Lot Size: | 0,10 |
Description
Custom designed home. Home shows as New Construction - Addition and Expansion done in 2017. Every thing done here was hand selected by interior designer. Herring Bone pattern HW floors, quartz counters, stainless steel appliances with built in under counter microwave and beverage cooler, huge double oven built in, steam shower, two walk in closets in master, large bedrooms with master vaulted ceiling, gorgeous shadow boxes throughout, and much more. Your backyard is the Sauganash trail and large area for the kids since alley dead ends - truly beautiful. Underpass is 8 houses away - so quick walk to Queens or Sauganash school. Owner is the developer and will leave house in brand new condition before buyers move in. Sellers are moving into their new home by end of June - so no contingencies on sellers end.
Property Specifics
| Single Family | |
| — | |
| Ranch | |
| — | |
| Full | |
| 2 STORY | |
| No | |
| 0.1 |
| Cook | |
| — | |
| 0 / Not Applicable | |
| None | |
| Lake Michigan | |
| Public Sewer, Overhead Sewers | |
| 10725638 | |
| 13032090090000 |
Nearby Schools
| NAME: | DISTRICT: | DISTANCE: | |
|---|---|---|---|
|
Grade School
Sauganash Elementary School |
299 | — | |
|
Middle School
Sauganash Elementary School |
299 | Not in DB | |
|
High School
Taft High School |
299 | Not in DB | |
Property History
| DATE: | EVENT: | PRICE: | SOURCE: |
|---|---|---|---|
| 17 Sep, 2015 | Sold | $260,000 | MRED MLS |
| 3 Sep, 2015 | Under contract | $259,900 | MRED MLS |
| — | Last price change | $265,000 | MRED MLS |
| 21 Aug, 2015 | Listed for sale | $265,000 | MRED MLS |
| 31 Aug, 2020 | Sold | $725,000 | MRED MLS |
| 25 Jun, 2020 | Under contract | $739,900 | MRED MLS |
| — | Last price change | $749,900 | MRED MLS |
| 26 May, 2020 | Listed for sale | $769,900 | MRED MLS |
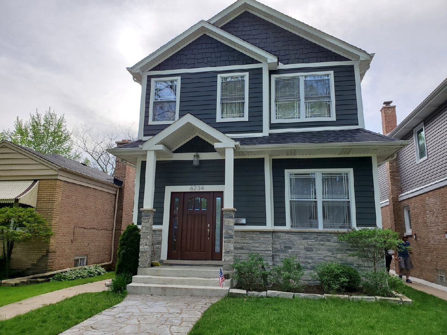
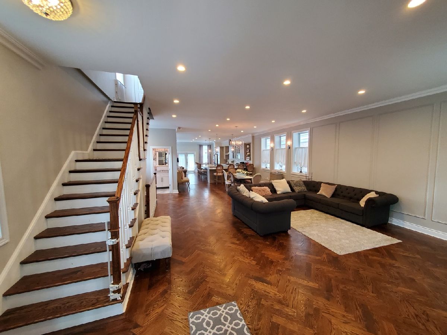
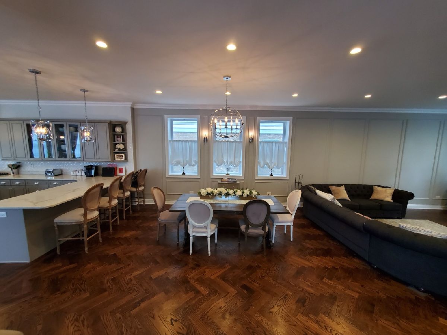
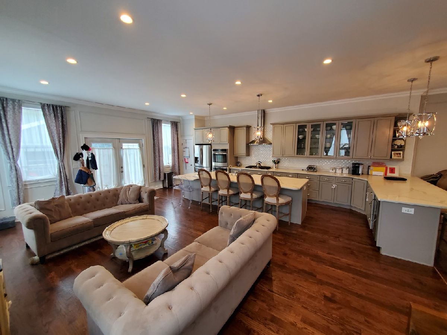
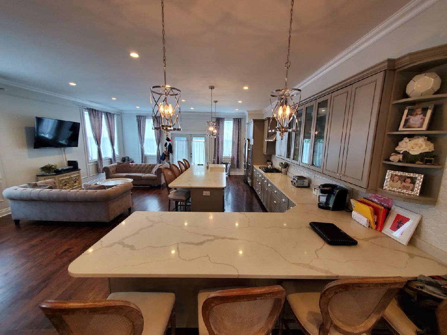
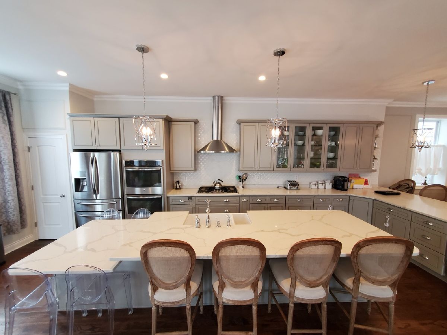
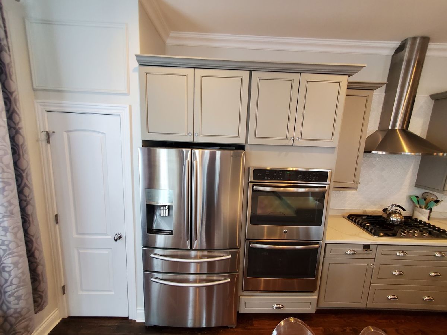
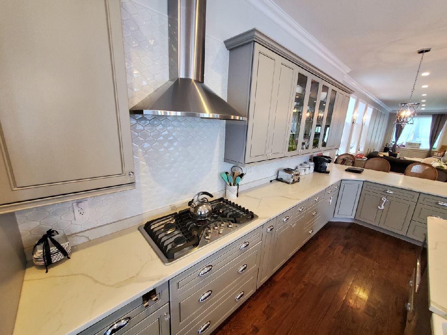
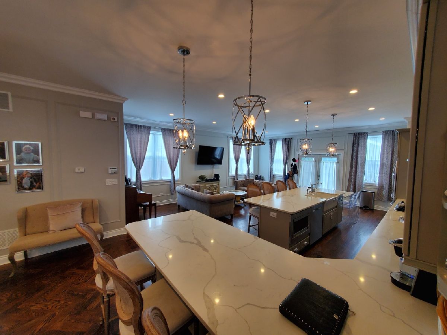
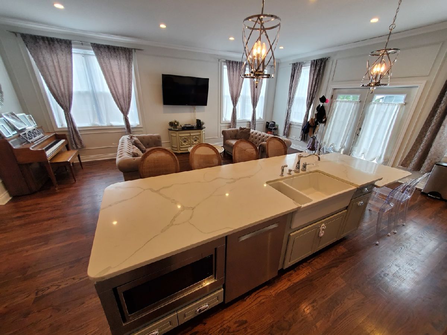
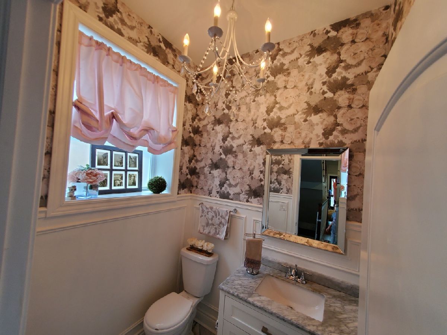
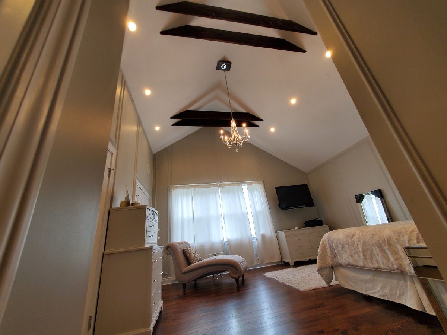
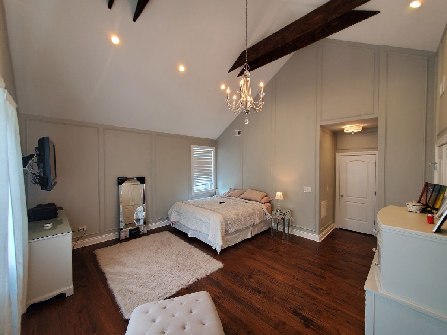
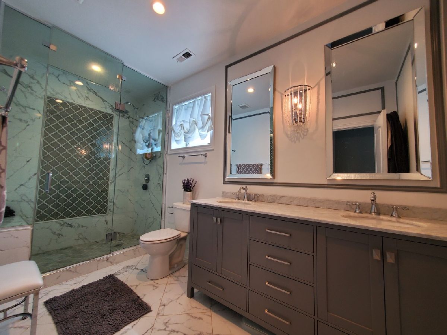
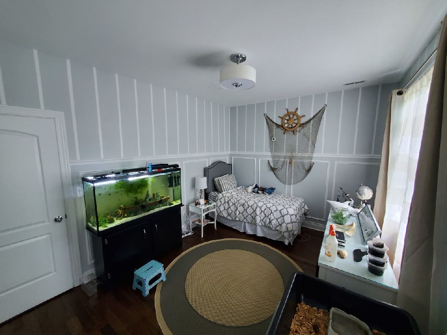
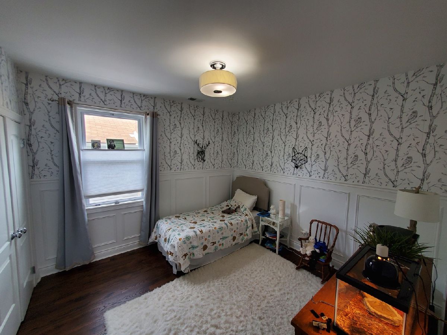
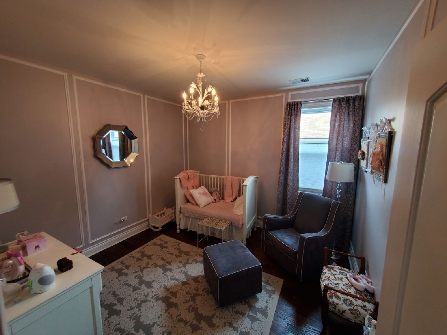
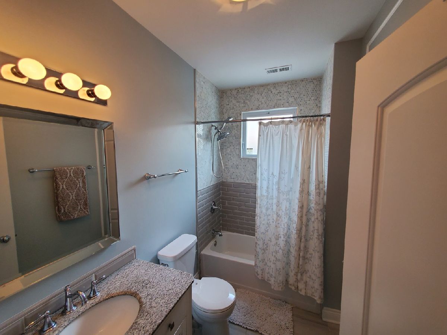
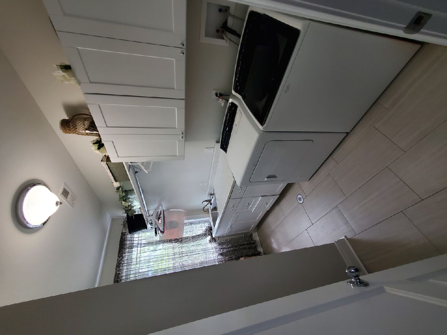
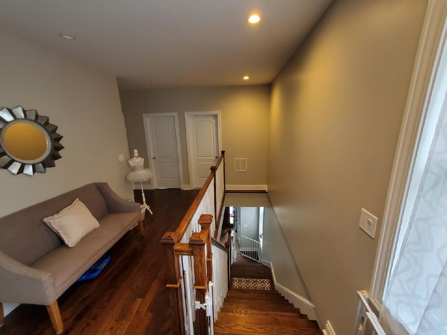
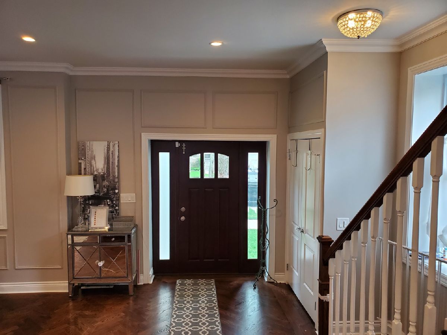
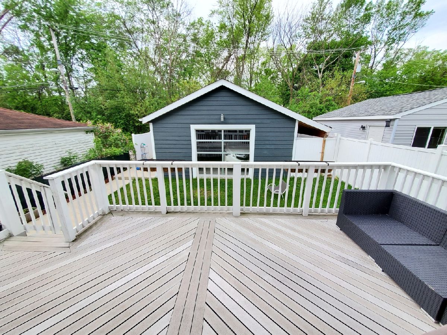
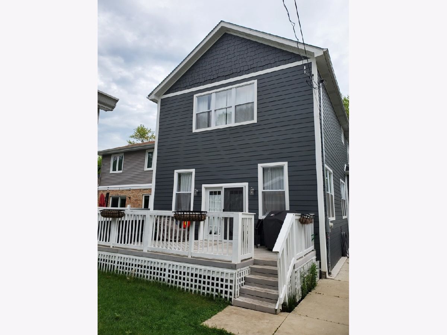
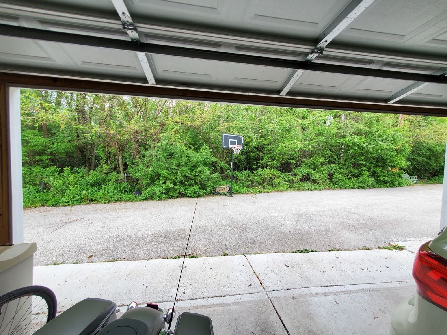
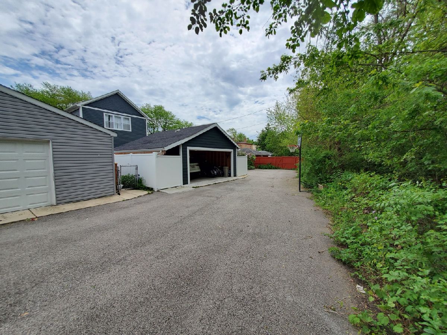
Room Specifics
Total Bedrooms: 5
Bedrooms Above Ground: 4
Bedrooms Below Ground: 1
Dimensions: —
Floor Type: Carpet
Dimensions: —
Floor Type: Hardwood
Dimensions: —
Floor Type: Hardwood
Dimensions: —
Floor Type: —
Full Bathrooms: 4
Bathroom Amenities: Separate Shower,Steam Shower,Double Sink
Bathroom in Basement: 1
Rooms: Bedroom 5,Family Room,Deck
Basement Description: Finished
Other Specifics
| 2.5 | |
| Concrete Perimeter | |
| — | |
| Deck, Porch | |
| Fenced Yard,Forest Preserve Adjacent | |
| 33 X 125 | |
| Pull Down Stair,Unfinished | |
| Full | |
| Vaulted/Cathedral Ceilings, Sauna/Steam Room, Hardwood Floors, Second Floor Laundry, Built-in Features, Walk-In Closet(s) | |
| Range, Dishwasher, Refrigerator, Washer, Dryer, Disposal | |
| Not in DB | |
| — | |
| — | |
| — | |
| — |
Tax History
| Year | Property Taxes |
|---|---|
| 2015 | $4,042 |
| 2020 | $6,723 |
Contact Agent
Nearby Similar Homes
Nearby Sold Comparables
Contact Agent
Listing Provided By
Manage Chicago, Inc.

