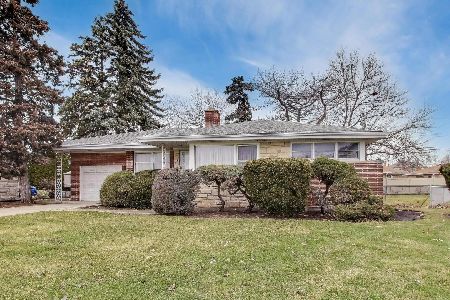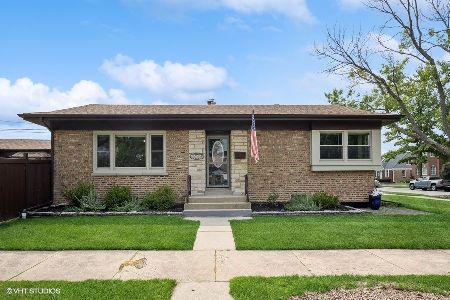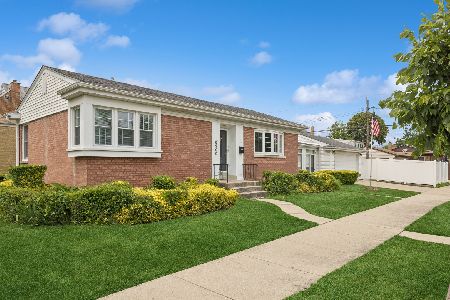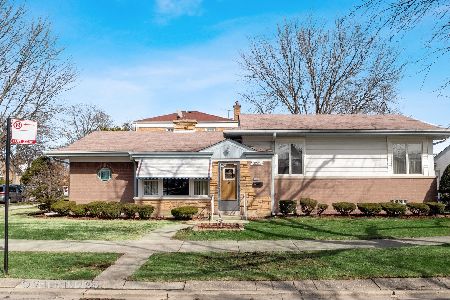6234 Overhill Avenue, Norwood Park, Chicago, Illinois 60631
$388,500
|
Sold
|
|
| Status: | Closed |
| Sqft: | 2,500 |
| Cost/Sqft: | $162 |
| Beds: | 3 |
| Baths: | 2 |
| Year Built: | 1950 |
| Property Taxes: | $3,545 |
| Days On Market: | 3338 |
| Lot Size: | 0,00 |
Description
Beautifully Updated Sprawling Ranch On Large Corner Lot in Great Location of Edison-Norwood Park. Enjoy the Nice Foyer and Large Picture Window Creating Sunny Living Room/Dining Rm Combo, Updated Kitchen with SS Appls & Custom Cabintry, 1st Flr Family Rm Leads to Large Cement Patio/Pool/ Fenced Yard/Garage, Brick Master Bedrm Addition, 2 NEW Bathrms, Nice Sized Bedrms Thru-Out, Lower Level Has Rec Room, Bedrm, Bath, Laundry and Storage. New Updates Include- Exterior & Interior Doors, Feldco Windows and Casing, Cement Patio, Refinished Hardwood Floors, Lighting and All Freshly Painted. Walk to Both Edison & Norwood Park Downtowns, Metras and Blue Line. Edison Park Elementary. Great Floor Plan-Show & Sell!
Property Specifics
| Single Family | |
| — | |
| Ranch | |
| 1950 | |
| Full | |
| — | |
| No | |
| — |
| Cook | |
| — | |
| 0 / Not Applicable | |
| None | |
| Lake Michigan | |
| Public Sewer | |
| 09397192 | |
| 12011120100000 |
Nearby Schools
| NAME: | DISTRICT: | DISTANCE: | |
|---|---|---|---|
|
Grade School
Edison Park Elementary School |
299 | — | |
|
Middle School
Edison Park Elementary School |
299 | Not in DB | |
|
High School
Taft High School |
299 | Not in DB | |
Property History
| DATE: | EVENT: | PRICE: | SOURCE: |
|---|---|---|---|
| 23 Jan, 2017 | Sold | $388,500 | MRED MLS |
| 13 Dec, 2016 | Under contract | $405,000 | MRED MLS |
| 30 Nov, 2016 | Listed for sale | $405,000 | MRED MLS |
| 28 Feb, 2024 | Sold | $492,000 | MRED MLS |
| 18 Jan, 2024 | Under contract | $499,900 | MRED MLS |
| 14 Jun, 2023 | Listed for sale | $499,900 | MRED MLS |
Room Specifics
Total Bedrooms: 4
Bedrooms Above Ground: 3
Bedrooms Below Ground: 1
Dimensions: —
Floor Type: Hardwood
Dimensions: —
Floor Type: Hardwood
Dimensions: —
Floor Type: Carpet
Full Bathrooms: 2
Bathroom Amenities: Soaking Tub
Bathroom in Basement: 1
Rooms: Recreation Room,Storage
Basement Description: Finished
Other Specifics
| 2.5 | |
| Concrete Perimeter | |
| — | |
| Patio | |
| Corner Lot | |
| 45X125 | |
| — | |
| — | |
| Hardwood Floors, First Floor Bedroom, First Floor Full Bath | |
| Range, Microwave, Dishwasher, Refrigerator, Stainless Steel Appliance(s) | |
| Not in DB | |
| Sidewalks, Street Lights, Street Paved | |
| — | |
| — | |
| — |
Tax History
| Year | Property Taxes |
|---|---|
| 2017 | $3,545 |
| 2024 | $5,363 |
Contact Agent
Nearby Similar Homes
Nearby Sold Comparables
Contact Agent
Listing Provided By
Dream Town Realty













