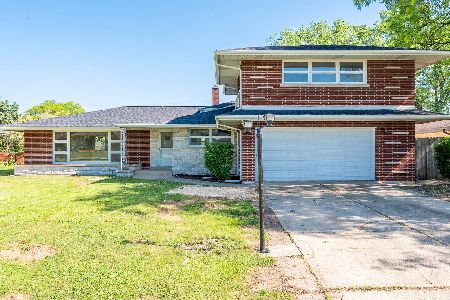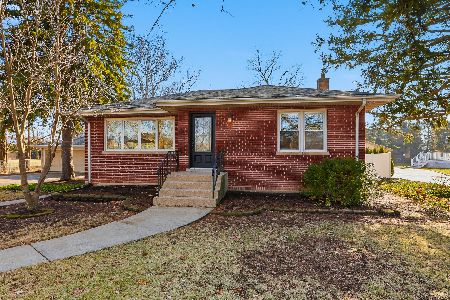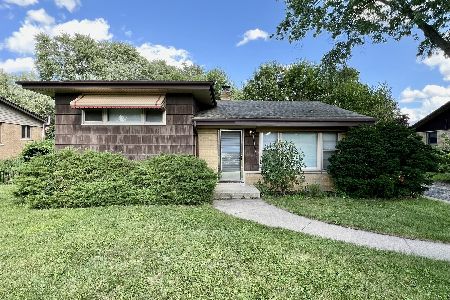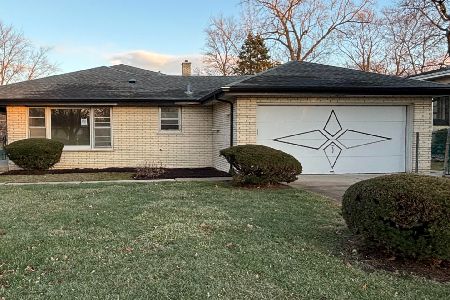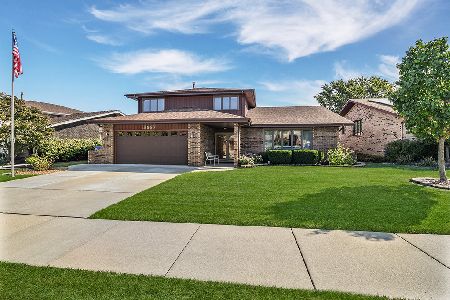6238 129th Place, Palos Heights, Illinois 60463
$275,000
|
Sold
|
|
| Status: | Closed |
| Sqft: | 2,315 |
| Cost/Sqft: | $130 |
| Beds: | 3 |
| Baths: | 3 |
| Year Built: | 1973 |
| Property Taxes: | $3,982 |
| Days On Market: | 2694 |
| Lot Size: | 0,23 |
Description
All the components for a comfortable upscale lifestyle are here in this 2300'+ custom ranch: Atrium style double door entry , 18' slate foyer, a generous 3 season room, main level sunken family room, open floor plan, main level laundry, separate office, 10 x 10 sun patio and 30 x 8 grilling patio. Landscaped grounds surround the property and can be enjoyed from the master bedroom, sunroom, grilling patio, or sun patio. A beautiful block truly compliments this home. Whether you tinker in the workroom, read in the spacious living room, do some canning in the summer kitchen or just relax in the 3 season room, comfort is what this home is all about! Additional features: skylights, beamed ceiling, 60" master shower, partial finished bsmt w/expansive concrete crawl for storage, pantry, laundry w/ample storage, exterior access and even a 1/2 bath. The woodwork is in great condition throughout and added BONUSES: check closets - hardwood under some carpets; check the taxes too!
Property Specifics
| Single Family | |
| — | |
| Ranch | |
| 1973 | |
| Partial | |
| CUSTOM RANCH WITH BASEMENT | |
| No | |
| 0.23 |
| Cook | |
| Palos Gardens | |
| 0 / Not Applicable | |
| None | |
| Lake Michigan,Public | |
| Public Sewer | |
| 10073499 | |
| 24321150160000 |
Property History
| DATE: | EVENT: | PRICE: | SOURCE: |
|---|---|---|---|
| 31 Jan, 2019 | Sold | $275,000 | MRED MLS |
| 20 Dec, 2018 | Under contract | $299,900 | MRED MLS |
| — | Last price change | $309,900 | MRED MLS |
| 4 Sep, 2018 | Listed for sale | $309,900 | MRED MLS |
Room Specifics
Total Bedrooms: 3
Bedrooms Above Ground: 3
Bedrooms Below Ground: 0
Dimensions: —
Floor Type: Carpet
Dimensions: —
Floor Type: Carpet
Full Bathrooms: 3
Bathroom Amenities: —
Bathroom in Basement: 0
Rooms: Workshop,Office,Recreation Room,Kitchen,Foyer,Sun Room,Atrium
Basement Description: Finished
Other Specifics
| 2 | |
| Concrete Perimeter | |
| Asphalt | |
| Patio | |
| Landscaped | |
| 81 X 122 X 81 X 123 | |
| — | |
| Full | |
| Skylight(s), Hardwood Floors, First Floor Bedroom, First Floor Laundry, First Floor Full Bath | |
| Double Oven, Dishwasher, Refrigerator, Washer, Dryer, Disposal | |
| Not in DB | |
| Street Lights, Street Paved | |
| — | |
| — | |
| Attached Fireplace Doors/Screen, Gas Log |
Tax History
| Year | Property Taxes |
|---|---|
| 2019 | $3,982 |
Contact Agent
Nearby Similar Homes
Nearby Sold Comparables
Contact Agent
Listing Provided By
Coldwell Banker Residential

