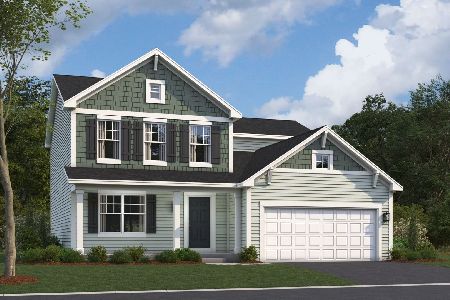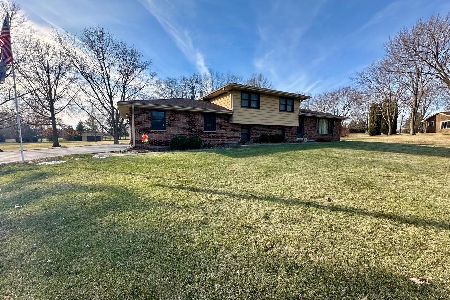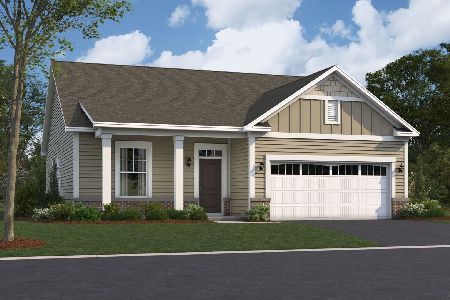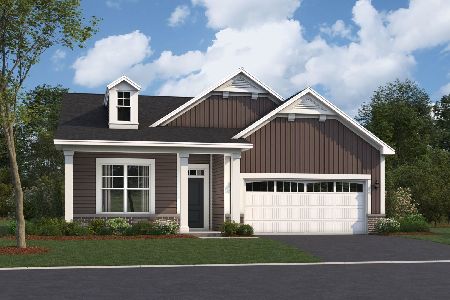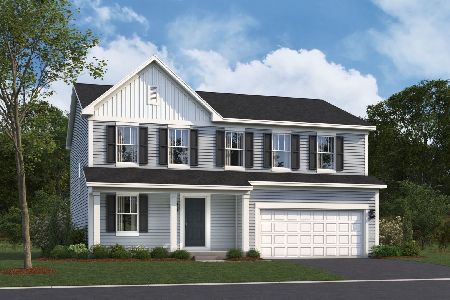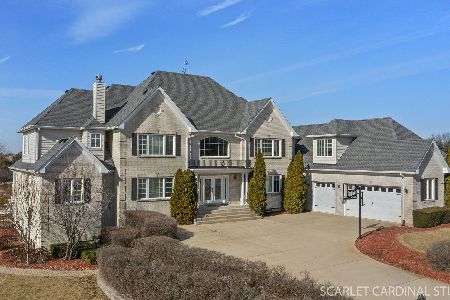6239 Southfield Lane, Oswego, Illinois 60543
$466,500
|
Sold
|
|
| Status: | Closed |
| Sqft: | 3,500 |
| Cost/Sqft: | $135 |
| Beds: | 4 |
| Baths: | 4 |
| Year Built: | 1999 |
| Property Taxes: | $11,196 |
| Days On Market: | 2947 |
| Lot Size: | 3,00 |
Description
Stunning custom built estate home on 3+ acres of beautiful grounds in prestigious Southfield Estates. You will fall in love when you walk in to the over 3,000 square feet of tranquil space. The living room features vaulted ceilings and fireplace leading you to your formal dining room. Awesome eat-in chefs kitchen with granite counters, custom cabinets with soft close drawers, and all stainless steel appliances including 48" GE Monogram stove. 1st floor family room with fireplace that welcomes you to the 2 tiered deck to enjoy the afternoon sun or to spend your evenings on. Huge master suite with 2 walk in closets and private master bath with whirlpool tub and separate shower. 3 other good size bedrooms plus bath on the 2nd level. Full finished basement rec room with bar, game room, and bath with walk up to attached 4 car heated garage.3 acres are zoned for horses and there is also a huge storage shed for all your toys. Make this dream home yours today!! Check out 3D and Drone tour!
Property Specifics
| Single Family | |
| — | |
| — | |
| 1999 | |
| Full,Walkout | |
| — | |
| No | |
| 3 |
| Kendall | |
| — | |
| 0 / Not Applicable | |
| None | |
| Private Well | |
| Septic-Private | |
| 09822964 | |
| 0602102004 |
Property History
| DATE: | EVENT: | PRICE: | SOURCE: |
|---|---|---|---|
| 6 Mar, 2019 | Sold | $466,500 | MRED MLS |
| 4 Feb, 2019 | Under contract | $473,000 | MRED MLS |
| — | Last price change | $489,900 | MRED MLS |
| 29 Dec, 2017 | Listed for sale | $519,900 | MRED MLS |
Room Specifics
Total Bedrooms: 4
Bedrooms Above Ground: 4
Bedrooms Below Ground: 0
Dimensions: —
Floor Type: Carpet
Dimensions: —
Floor Type: Carpet
Dimensions: —
Floor Type: Carpet
Full Bathrooms: 4
Bathroom Amenities: Whirlpool,Separate Shower
Bathroom in Basement: 1
Rooms: Office,Walk In Closet,Deck
Basement Description: Finished
Other Specifics
| 4 | |
| — | |
| — | |
| Patio | |
| — | |
| 596X366X298 | |
| Finished | |
| Full | |
| Vaulted/Cathedral Ceilings, Bar-Dry, Hardwood Floors, Heated Floors, First Floor Laundry, First Floor Full Bath | |
| Range, Microwave, Dishwasher, Refrigerator, High End Refrigerator, Washer, Dryer, Stainless Steel Appliance(s), Range Hood | |
| Not in DB | |
| Street Lights, Street Paved | |
| — | |
| — | |
| Wood Burning, Gas Starter |
Tax History
| Year | Property Taxes |
|---|---|
| 2019 | $11,196 |
Contact Agent
Nearby Similar Homes
Nearby Sold Comparables
Contact Agent
Listing Provided By
Rosemary Joyce Real Estate, In

