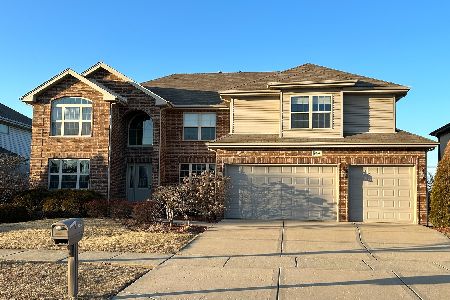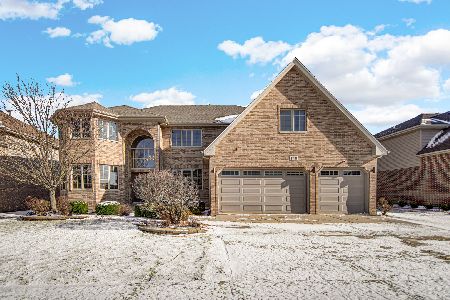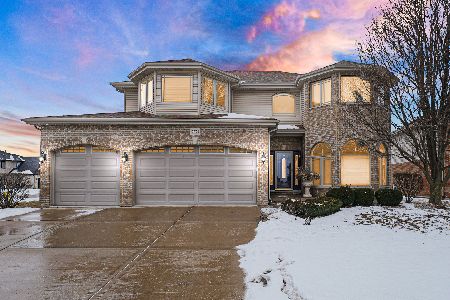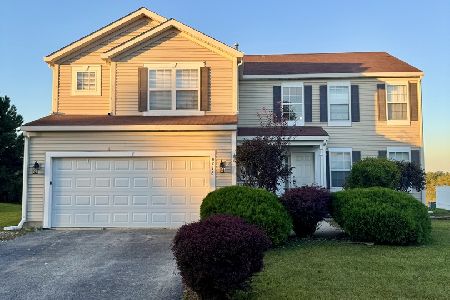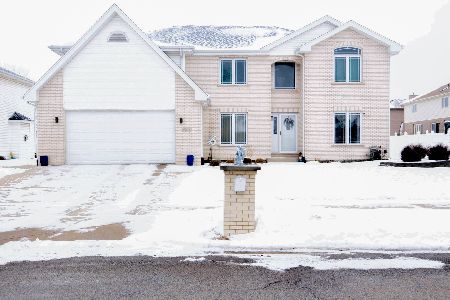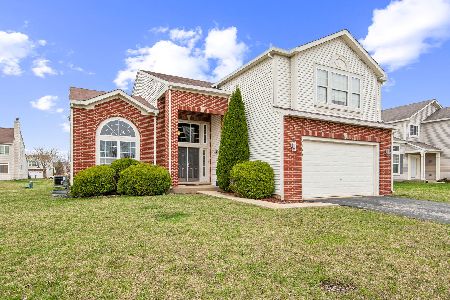6239 Vincent Lane, Matteson, Illinois 60443
$288,000
|
Sold
|
|
| Status: | Closed |
| Sqft: | 2,800 |
| Cost/Sqft: | $102 |
| Beds: | 4 |
| Baths: | 4 |
| Year Built: | 2011 |
| Property Taxes: | $12,118 |
| Days On Market: | 2092 |
| Lot Size: | 0,21 |
Description
This fabulous Ridgeland Manor home welcomes you with 2 story high, bright foyer and gleaming staircase leading to a second floor. Spacious living room combined with dining room will charm your guests with tons on natural light and elegant ceilings. As you go through the main level, you will walk into an open concept, yet secluded, family part of this gorgeous home: large kitchen combined with huge family room. Kitchen is equipped with all stainless steel appliances, shaker style cherry cabinets, granite countertops, pantry closet and enormous breakfast bar. Additional eating space connects kitchen with family room, where cozy fire place will keep your family warm during cold evenings. Convenient main floor laundry/mudroom has an access to 3 car garage. Second floor offers 4 generously sized bedrooms and 2 full bathrooms. One area you will be sure to love it is the master suite with deluxe bath and large walk-in closet. Spa-like bathroom will spoil you with oversized soaking tub, separate glass door like shower, beautiful porcelain floor and double sink. Full finished basement, that is great for entertaining or related living, features large recreation room, wet bar, 5th bedroom and full bath. The corner lot back yard is complete with a patio and your own basketball court: perfect to enjoy your coffee while kids are shooting hoops:) Close to highway interchange, and only minutes to shopping and parks! This is a home your Buyers will fall in love with!!!
Property Specifics
| Single Family | |
| — | |
| — | |
| 2011 | |
| Full | |
| — | |
| No | |
| 0.21 |
| Cook | |
| Ridgeland Manor | |
| 202 / Annual | |
| Electricity,Other | |
| Public | |
| Public Sewer | |
| 10738706 | |
| 31203080020000 |
Nearby Schools
| NAME: | DISTRICT: | DISTANCE: | |
|---|---|---|---|
|
High School
Rich South Campus High School |
227 | Not in DB | |
Property History
| DATE: | EVENT: | PRICE: | SOURCE: |
|---|---|---|---|
| 11 May, 2012 | Sold | $290,000 | MRED MLS |
| 11 Apr, 2012 | Under contract | $299,900 | MRED MLS |
| — | Last price change | $309,900 | MRED MLS |
| 1 Mar, 2011 | Listed for sale | $324,900 | MRED MLS |
| 22 Jul, 2020 | Sold | $288,000 | MRED MLS |
| 9 Jun, 2020 | Under contract | $284,900 | MRED MLS |
| 7 Jun, 2020 | Listed for sale | $284,900 | MRED MLS |
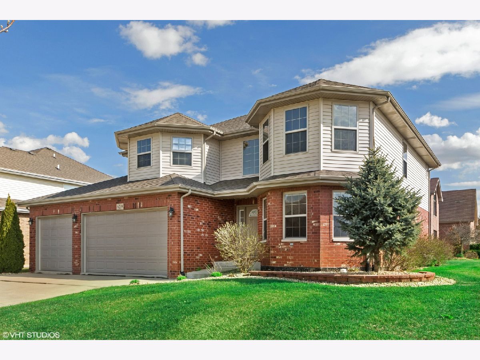
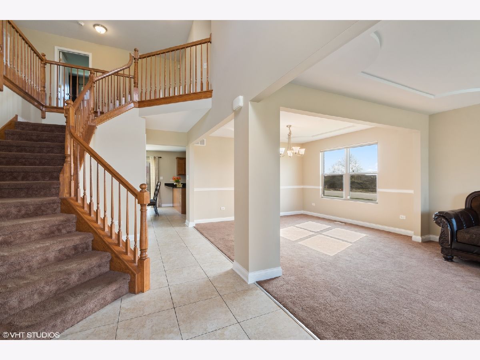
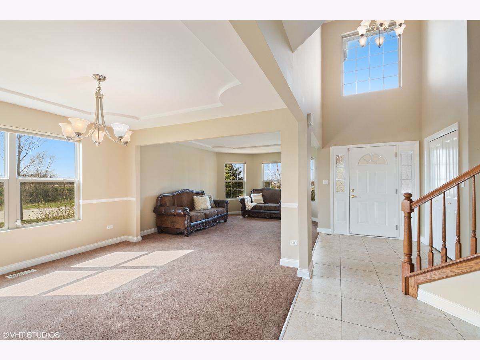
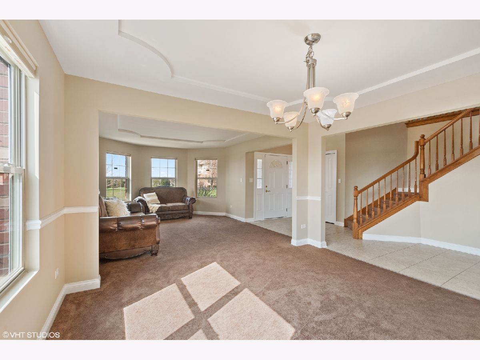
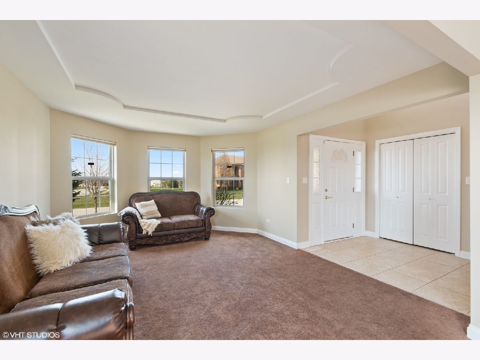
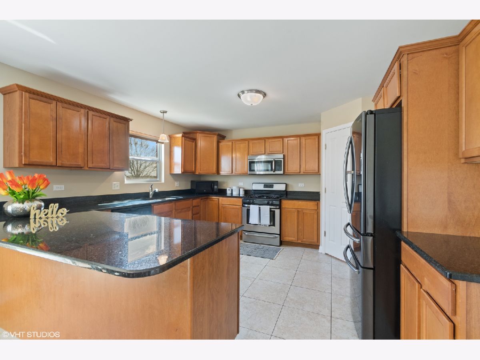
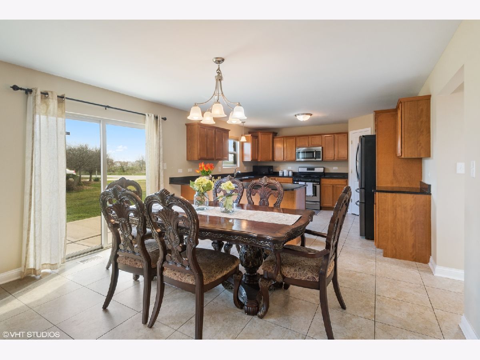
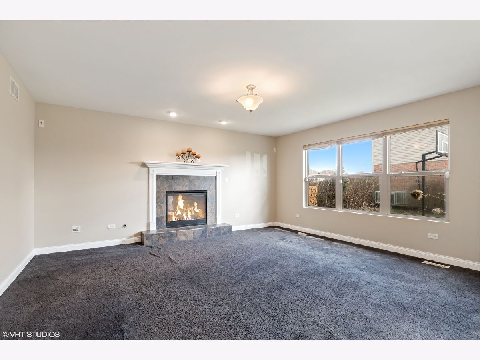
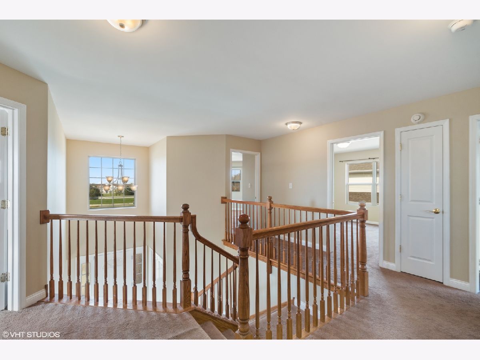
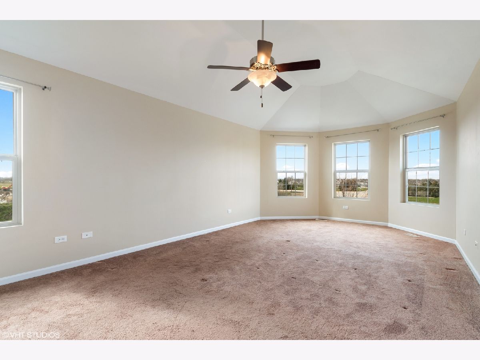
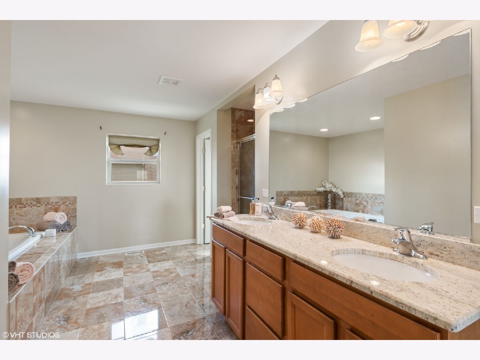
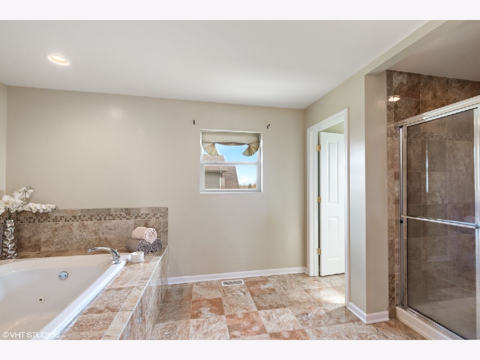
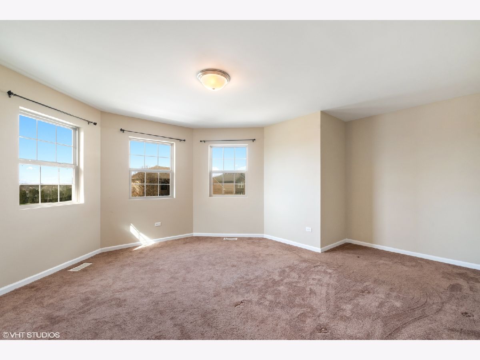
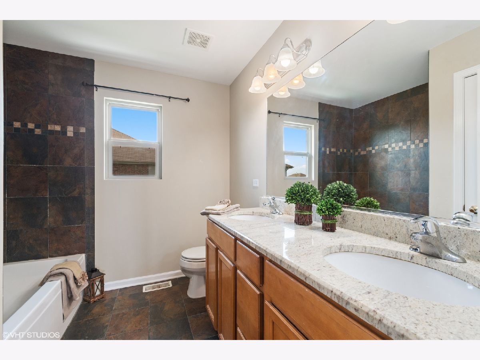
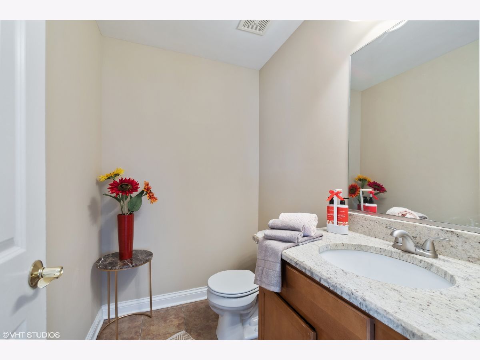
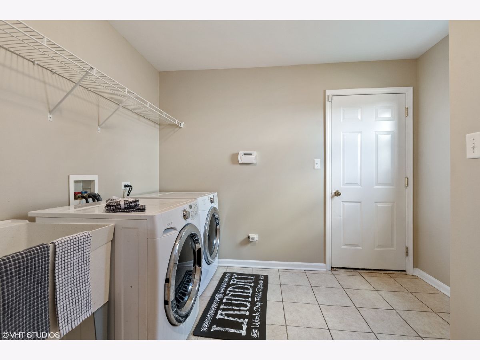
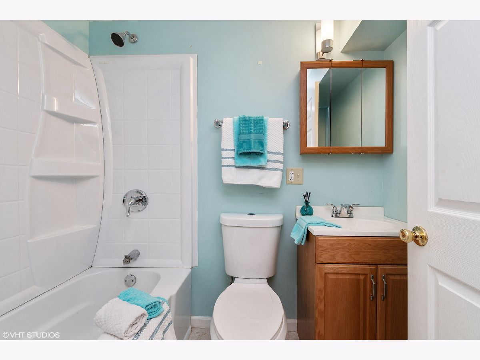
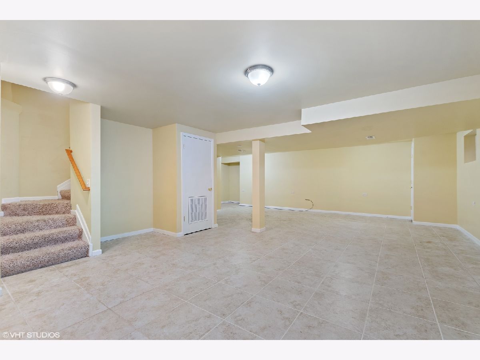
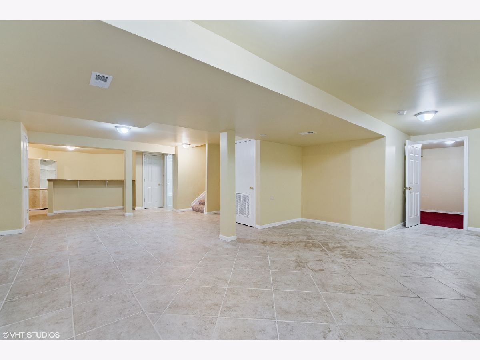
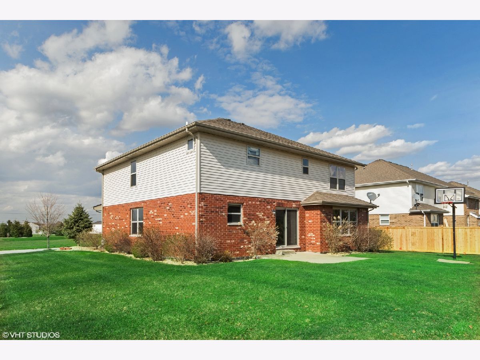
Room Specifics
Total Bedrooms: 5
Bedrooms Above Ground: 4
Bedrooms Below Ground: 1
Dimensions: —
Floor Type: Carpet
Dimensions: —
Floor Type: Carpet
Dimensions: —
Floor Type: Carpet
Dimensions: —
Floor Type: —
Full Bathrooms: 4
Bathroom Amenities: Whirlpool,Separate Shower,Double Sink,Soaking Tub
Bathroom in Basement: 1
Rooms: Bedroom 5,Eating Area,Recreation Room,Walk In Closet
Basement Description: Finished
Other Specifics
| 3 | |
| Concrete Perimeter | |
| Concrete | |
| Patio | |
| — | |
| 87X108 | |
| Pull Down Stair | |
| Full | |
| Vaulted/Cathedral Ceilings, Bar-Wet, First Floor Laundry, Walk-In Closet(s) | |
| Range, Microwave, Dishwasher, Refrigerator | |
| Not in DB | |
| Sidewalks, Street Paved | |
| — | |
| — | |
| Electric, Gas Log, Gas Starter |
Tax History
| Year | Property Taxes |
|---|---|
| 2020 | $12,118 |
Contact Agent
Nearby Similar Homes
Nearby Sold Comparables
Contact Agent
Listing Provided By
Baird & Warner

