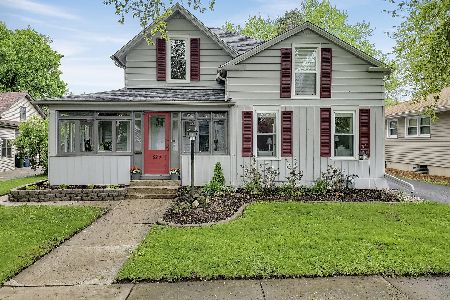624 3rd Street, West Dundee, Illinois 60118
$292,500
|
Sold
|
|
| Status: | Closed |
| Sqft: | 2,541 |
| Cost/Sqft: | $118 |
| Beds: | 4 |
| Baths: | 3 |
| Year Built: | 1911 |
| Property Taxes: | $7,411 |
| Days On Market: | 2332 |
| Lot Size: | 0,27 |
Description
LOCATION, LOCATION, LOCATION! Check out this stunning, expansive 4 bedroom, 3 full-bath home in sought-after downtown West Dundee just 1 block from the park, the river, the bike path and the elementary school! Spacious layout gives you plenty of room to roam! Shiny hickory/walnut floors grace the Living Room and Dining Room! The roomy kitchen has TONS of cabinets and a large pantry! A private, fenced garden oasis is right off the Living Room...ready for relaxing in the warm months! In cooler months, retreat to the back of the house and the lodge-like Den and Family Room complete with gas fireplace! Upstairs are 4 spacious bedrooms laid out for maximum privacy! The Master Bedroom includes a sitting room as well as a HUGE walk-through closet and private Master Bath! The other bedrooms are bright and spacious! Plus a remodeled full bath with jet tub! Then top all this off with an amazing back yard! The garden oasis is enhanced by the vast back yard and lovely curb appeal! COME QUICKLY!
Property Specifics
| Single Family | |
| — | |
| Traditional | |
| 1911 | |
| Partial | |
| CUSTOM | |
| No | |
| 0.27 |
| Kane | |
| Old West Dundee | |
| — / Not Applicable | |
| None | |
| Public | |
| Public Sewer | |
| 10503930 | |
| 0327276016 |
Nearby Schools
| NAME: | DISTRICT: | DISTANCE: | |
|---|---|---|---|
|
Grade School
Dundee Highlands Elementary Scho |
300 | — | |
|
Middle School
Dundee Middle School |
300 | Not in DB | |
|
High School
Dundee-crown High School |
300 | Not in DB | |
|
Alternate Elementary School
Cambridge Lakes |
— | Not in DB | |
Property History
| DATE: | EVENT: | PRICE: | SOURCE: |
|---|---|---|---|
| 11 Oct, 2019 | Sold | $292,500 | MRED MLS |
| 7 Sep, 2019 | Under contract | $300,000 | MRED MLS |
| 3 Sep, 2019 | Listed for sale | $300,000 | MRED MLS |
Room Specifics
Total Bedrooms: 4
Bedrooms Above Ground: 4
Bedrooms Below Ground: 0
Dimensions: —
Floor Type: Carpet
Dimensions: —
Floor Type: Carpet
Dimensions: —
Floor Type: Carpet
Full Bathrooms: 3
Bathroom Amenities: Whirlpool
Bathroom in Basement: 0
Rooms: Den
Basement Description: Unfinished
Other Specifics
| 2.5 | |
| Concrete Perimeter | |
| Concrete | |
| Patio | |
| Landscaped | |
| 60X192 | |
| — | |
| Full | |
| Hardwood Floors, First Floor Full Bath, Built-in Features, Walk-In Closet(s) | |
| Double Oven, Range, Microwave, Dishwasher, Refrigerator, Washer, Dryer, Disposal | |
| Not in DB | |
| Sidewalks, Street Lights, Street Paved | |
| — | |
| — | |
| Gas Log |
Tax History
| Year | Property Taxes |
|---|---|
| 2019 | $7,411 |
Contact Agent
Nearby Similar Homes
Nearby Sold Comparables
Contact Agent
Listing Provided By
Baird & Warner Real Estate - Algonquin






