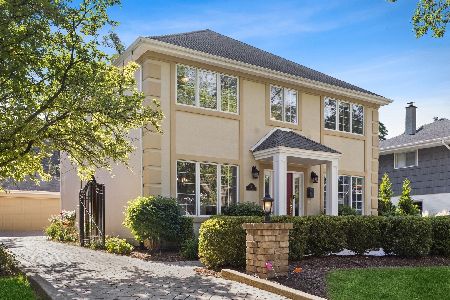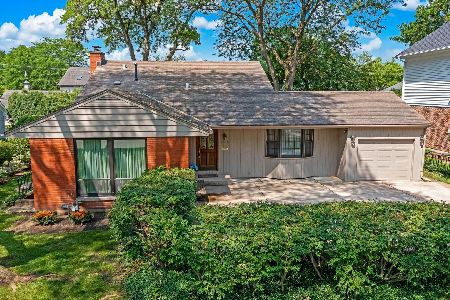624 Adams Street, Hinsdale, Illinois 60521
$1,362,500
|
Sold
|
|
| Status: | Closed |
| Sqft: | 6,628 |
| Cost/Sqft: | $226 |
| Beds: | 5 |
| Baths: | 6 |
| Year Built: | 2005 |
| Property Taxes: | $27,690 |
| Days On Market: | 2242 |
| Lot Size: | 0,30 |
Description
This finely appointed home on a 100'x129' beautifully landscaped lot was recently re-imagined to exact standards and is bursting with the most stunning finishes you've been searching for. The sizzle starts with the curb appeal and continues in the awe-inspiring interior with soaring ceilings, hardwood floors, wood beams and leaded glass windows. Entertain guests in the sophisticated dining room with arched entryways and a gorgeous chandelier. An impressive wow describes the gourmet kitchen with custom cabinetry, top notch appliances, striking marble countertops, designer lighting, planning desk and sunny breakfast area. The extras steal the show in the sensational family room with wood beams, a fireplace and French doors to the screened porch overlooking the yard. Your retreat is the posh master bedroom suite with a lux spa bath. The lower level with heated floor lends itself to an array of fun with an exercise/dance floor with stage and TV room/game area. Yard w/lush lawn, stone patio & mature trees. Walk to the train, schools and park
Property Specifics
| Single Family | |
| — | |
| — | |
| 2005 | |
| Full | |
| — | |
| No | |
| 0.3 |
| Du Page | |
| — | |
| 0 / Not Applicable | |
| None | |
| Lake Michigan | |
| Public Sewer | |
| 10582941 | |
| 0911403022 |
Nearby Schools
| NAME: | DISTRICT: | DISTANCE: | |
|---|---|---|---|
|
Grade School
Madison Elementary School |
181 | — | |
|
Middle School
Hinsdale Middle School |
181 | Not in DB | |
|
High School
Hinsdale Central High School |
86 | Not in DB | |
Property History
| DATE: | EVENT: | PRICE: | SOURCE: |
|---|---|---|---|
| 21 Feb, 2020 | Sold | $1,362,500 | MRED MLS |
| 25 Dec, 2019 | Under contract | $1,499,000 | MRED MLS |
| 29 Nov, 2019 | Listed for sale | $1,499,000 | MRED MLS |
Room Specifics
Total Bedrooms: 6
Bedrooms Above Ground: 5
Bedrooms Below Ground: 1
Dimensions: —
Floor Type: Carpet
Dimensions: —
Floor Type: Carpet
Dimensions: —
Floor Type: Carpet
Dimensions: —
Floor Type: —
Dimensions: —
Floor Type: —
Full Bathrooms: 6
Bathroom Amenities: Whirlpool,Separate Shower
Bathroom in Basement: 1
Rooms: Office,Foyer,Mud Room,Sun Room,Breakfast Room,Bedroom 5,Bedroom 6,Exercise Room,Recreation Room,Game Room
Basement Description: Finished
Other Specifics
| 2.5 | |
| Concrete Perimeter | |
| Concrete | |
| Patio | |
| Landscaped | |
| 100 X 129 | |
| — | |
| Full | |
| Vaulted/Cathedral Ceilings, Skylight(s), Bar-Dry, Heated Floors, First Floor Laundry, Second Floor Laundry | |
| Double Oven, Range, Microwave, Dishwasher, High End Refrigerator, Bar Fridge, Washer, Dryer, Disposal, Stainless Steel Appliance(s), Wine Refrigerator, Cooktop, Built-In Oven, Range Hood | |
| Not in DB | |
| Sidewalks, Street Lights, Street Paved | |
| — | |
| — | |
| Wood Burning, Gas Starter |
Tax History
| Year | Property Taxes |
|---|---|
| 2020 | $27,690 |
Contact Agent
Nearby Similar Homes
Nearby Sold Comparables
Contact Agent
Listing Provided By
Coldwell Banker Residential












