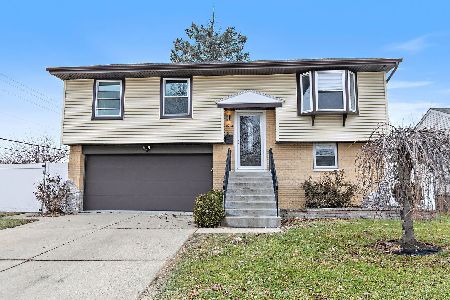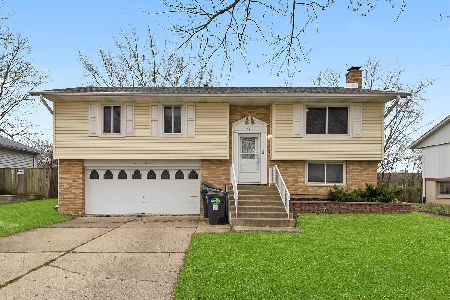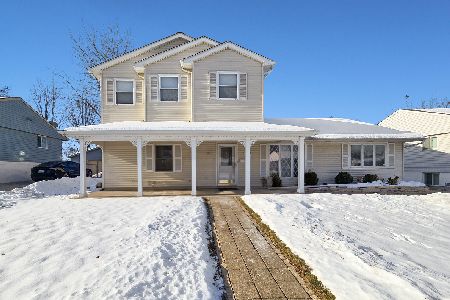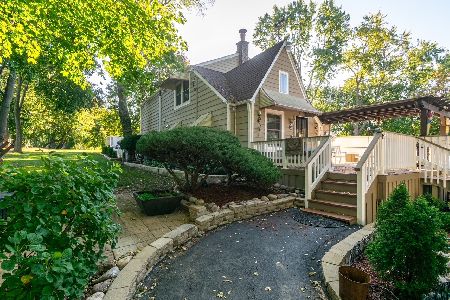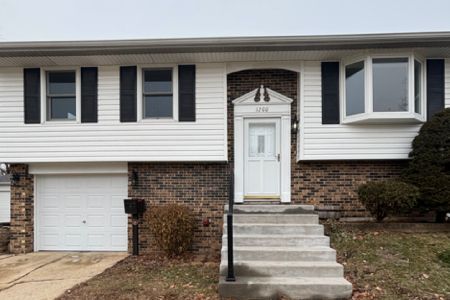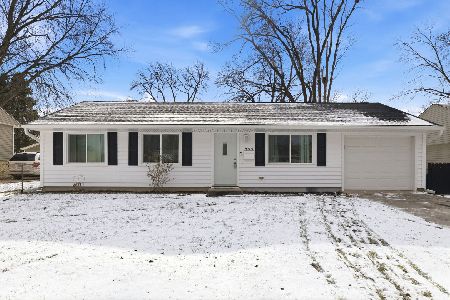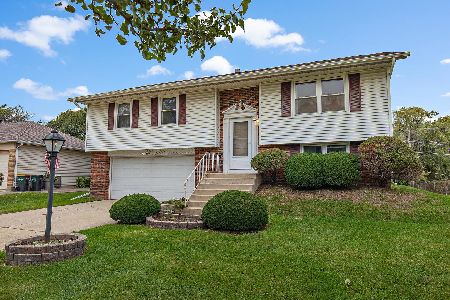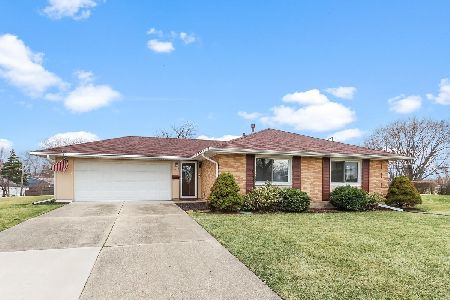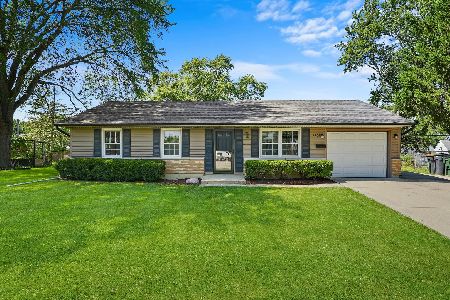624 Arnold Avenue, Streamwood, Illinois 60107
$230,000
|
Sold
|
|
| Status: | Closed |
| Sqft: | 1,200 |
| Cost/Sqft: | $192 |
| Beds: | 3 |
| Baths: | 1 |
| Year Built: | 1973 |
| Property Taxes: | $5,116 |
| Days On Market: | 1906 |
| Lot Size: | 0,19 |
Description
EXPANDED RANCH offers 3/4 Bedrooms with a Den and a Family Room ~ Family Room can be 4th Bedroom and the adjacent Den can be a Walk in Closet!!! Use the space how it fits your Needs!!! No Neighbors Behind You!! Just a Beautiful Pond you can Enjoy All Year Long and a Walking Path to let the kids ride their bikes, Walk the Dog or even go for a Jog!! Located in Woodland Heights and is Walking Distance to the School. The Kitchen has been updated with Beautiful Cabinets with Loads of Pantry Space, Tile Backsplash, Wood Laminate Floors and Plenty of Room to Add a Center Island. The Main Floor Laundry is Located off the Kitchen. Bath has been updated with a Tiled Shower and New Sink and Countertop, Roof, has been replaced in 2019, Hot Water Heater in 2018, Kitchen Floor replaced in 2019, Newer Siding. There is also a Nice Big 2 1/2 Car Detached Garage, Shed, Brick Patio and above ground Pool!!!
Property Specifics
| Single Family | |
| — | |
| — | |
| 1973 | |
| None | |
| RANCH | |
| No | |
| 0.19 |
| Cook | |
| Woodland Heights | |
| — / Not Applicable | |
| None | |
| Public | |
| Public Sewer | |
| 10923274 | |
| 06264030160000 |
Nearby Schools
| NAME: | DISTRICT: | DISTANCE: | |
|---|---|---|---|
|
Grade School
Heritage Elementary School |
46 | — | |
|
Middle School
Tefft Middle School |
46 | Not in DB | |
|
High School
Streamwood High School |
46 | Not in DB | |
Property History
| DATE: | EVENT: | PRICE: | SOURCE: |
|---|---|---|---|
| 29 Jan, 2021 | Sold | $230,000 | MRED MLS |
| 27 Dec, 2020 | Under contract | $230,000 | MRED MLS |
| — | Last price change | $235,000 | MRED MLS |
| 2 Nov, 2020 | Listed for sale | $235,000 | MRED MLS |
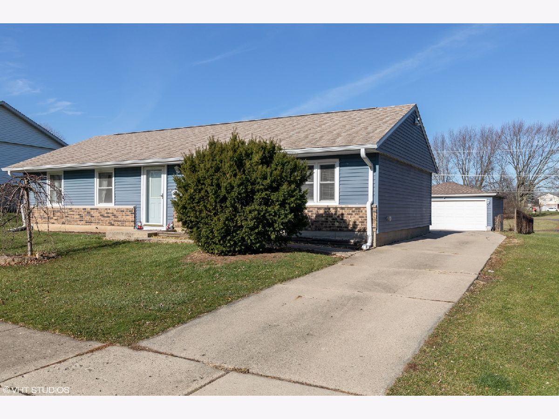
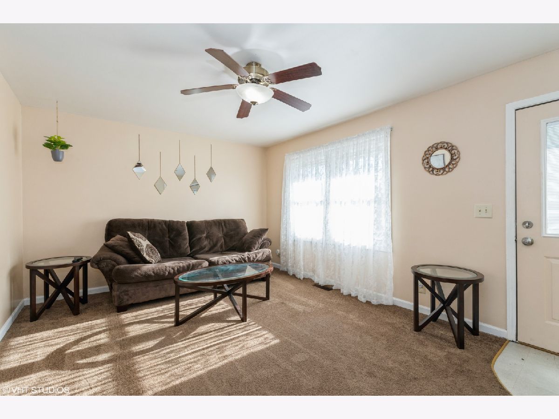
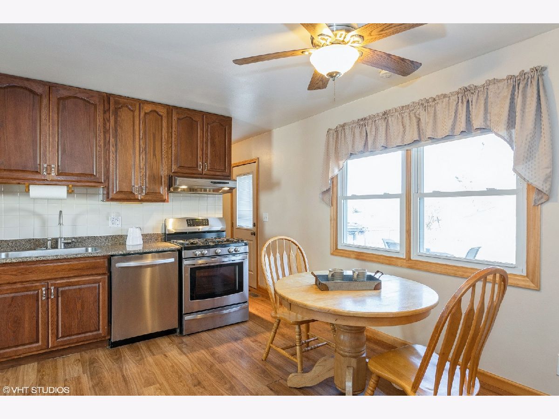
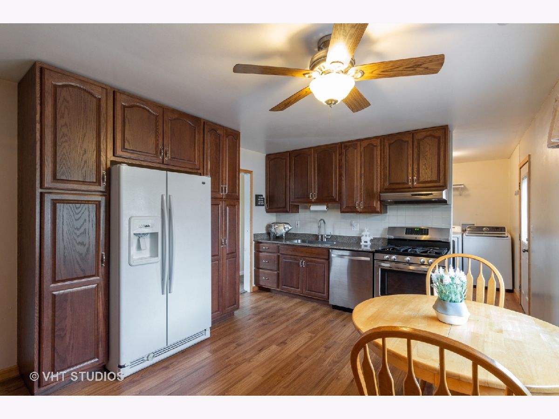
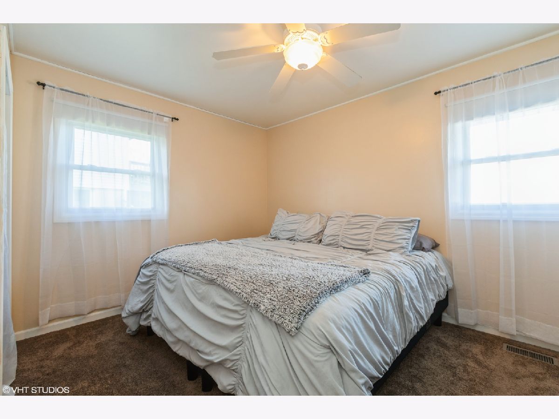
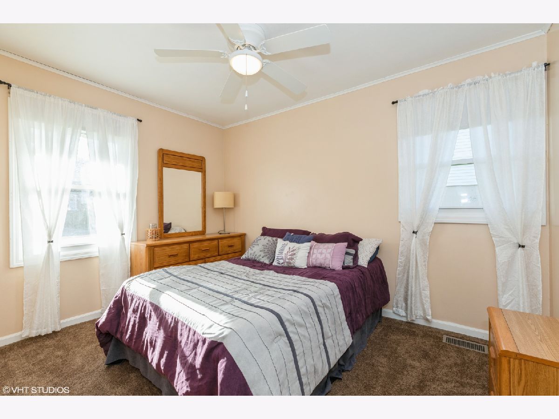
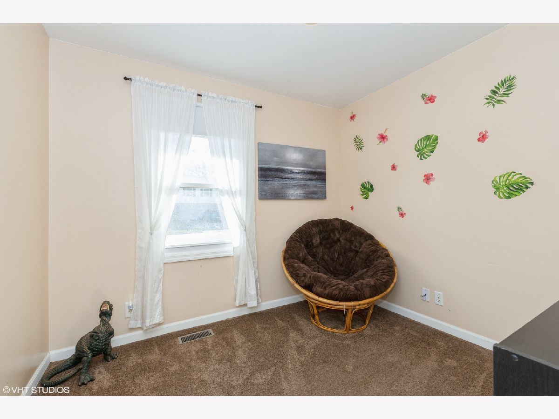
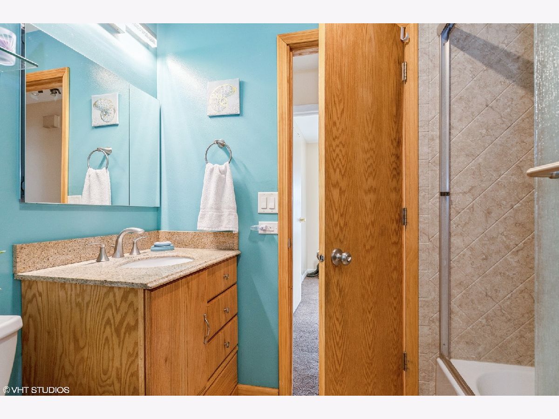
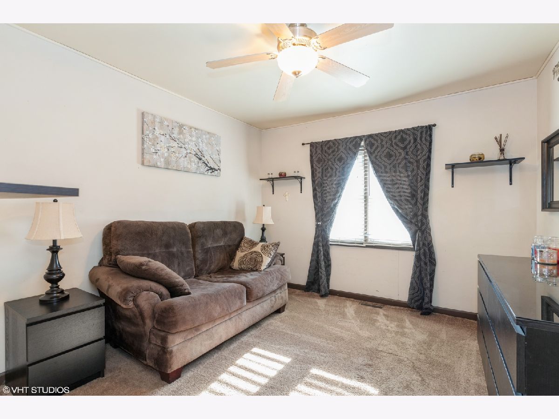
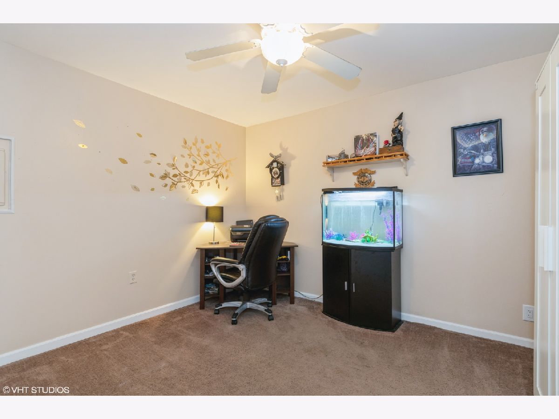
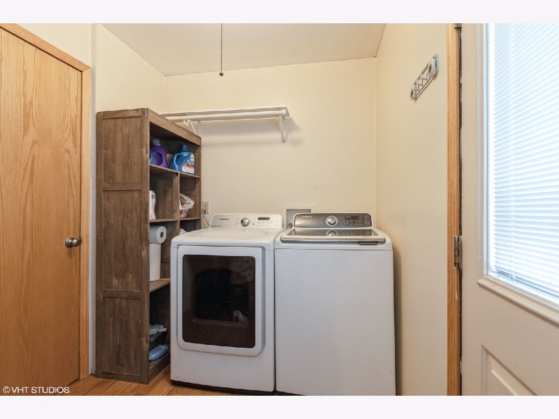
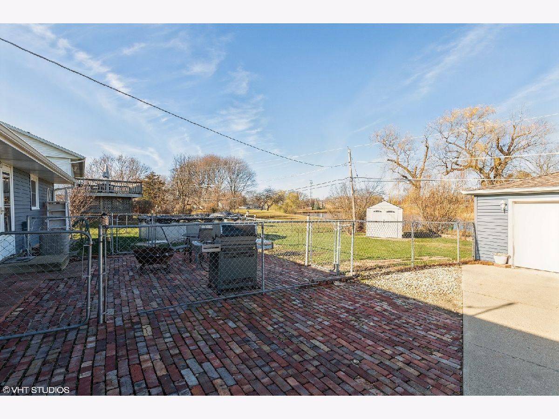
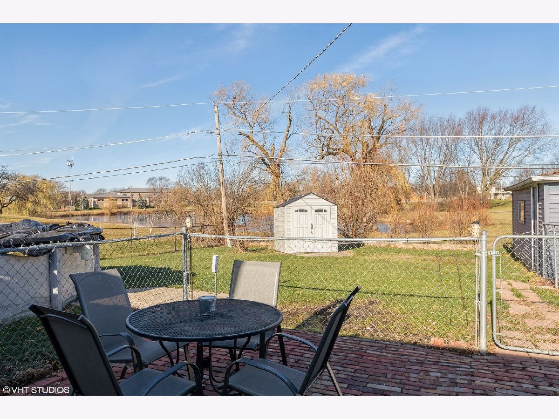
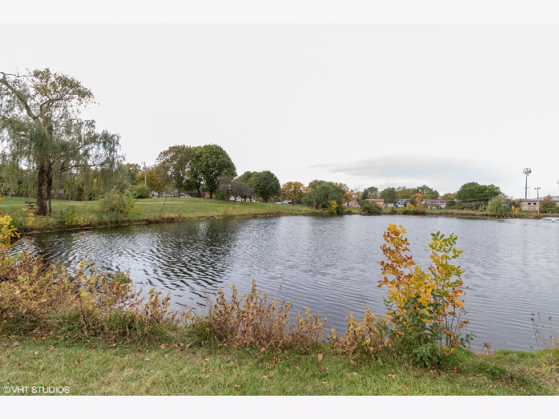
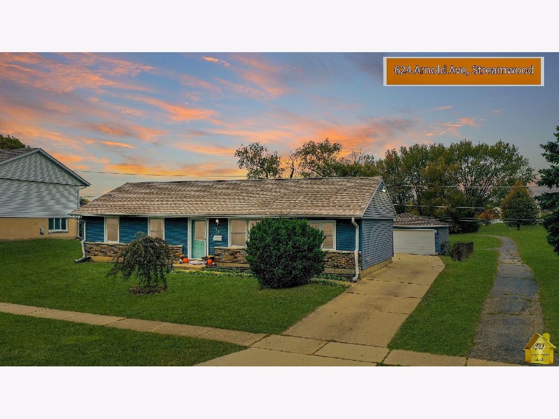
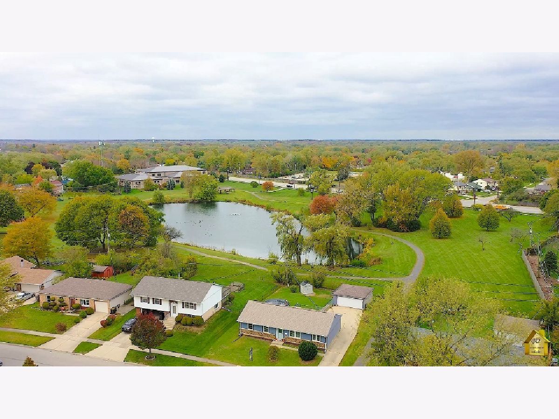
Room Specifics
Total Bedrooms: 3
Bedrooms Above Ground: 3
Bedrooms Below Ground: 0
Dimensions: —
Floor Type: Carpet
Dimensions: —
Floor Type: Carpet
Full Bathrooms: 1
Bathroom Amenities: —
Bathroom in Basement: 0
Rooms: Den
Basement Description: Crawl
Other Specifics
| 2.5 | |
| Concrete Perimeter | |
| Concrete | |
| Patio, Brick Paver Patio, Above Ground Pool | |
| Fenced Yard,Pond(s) | |
| 64X129X73X119 | |
| — | |
| None | |
| Wood Laminate Floors, First Floor Bedroom, First Floor Laundry, First Floor Full Bath | |
| Range, Dishwasher, Refrigerator | |
| Not in DB | |
| Lake, Sidewalks, Street Paved | |
| — | |
| — | |
| — |
Tax History
| Year | Property Taxes |
|---|---|
| 2021 | $5,116 |
Contact Agent
Nearby Similar Homes
Nearby Sold Comparables
Contact Agent
Listing Provided By
Baird & Warner Real Estate - Algonquin

