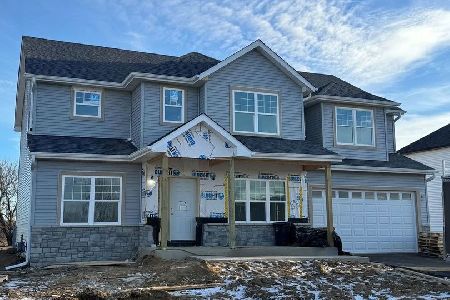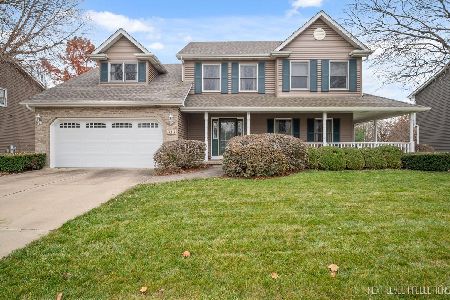624 Bluestem Drive, Yorkville, Illinois 60560
$332,000
|
Sold
|
|
| Status: | Closed |
| Sqft: | 3,397 |
| Cost/Sqft: | $103 |
| Beds: | 4 |
| Baths: | 4 |
| Year Built: | 2007 |
| Property Taxes: | $9,344 |
| Days On Market: | 3415 |
| Lot Size: | 0,28 |
Description
NOTHING TO DO BUT MOVE INTO THIS IMMACULATE HOME!! You will love this home the minute you pull in the driveway. Beautifully landscaped lot & inviting front porch. Open the door to a beautiful foyer with a solid oak curved staircase, gleaming hardwood floors & 9 ft ceilings. Front office features french doors. Separate formal living room & dining room. Spacious kitchen with upgraded cherry cabinets, breakfast bar & space for table. You will enjoy the bright and cheery sunroom that overlooks the fenced in yard w/pool. Large family room for everyone to gather. Master bedroom with tray ceiling, large walk in closet & luxury master bath. Upstairs offers a great bonus room. Convenient second floor laundry area. Wait there is more - Full finished basement great for entertaining includes wet bar area w/custom cabinets. Plenty of room for entertaining and game area. Dimmer switches throughout most of the home. Dual zone heating/cooling. Oh & don't forget the 3 car heated garage! Great location
Property Specifics
| Single Family | |
| — | |
| — | |
| 2007 | |
| Full | |
| OAKTON | |
| No | |
| 0.28 |
| Kendall | |
| Prairie Meadows | |
| 350 / Annual | |
| Insurance | |
| Public | |
| Public Sewer | |
| 09348628 | |
| 0221478031 |
Property History
| DATE: | EVENT: | PRICE: | SOURCE: |
|---|---|---|---|
| 30 Oct, 2007 | Sold | $325,019 | MRED MLS |
| 3 Oct, 2007 | Under contract | $334,900 | MRED MLS |
| — | Last price change | $354,900 | MRED MLS |
| 19 May, 2007 | Listed for sale | $354,900 | MRED MLS |
| 20 Jan, 2017 | Sold | $332,000 | MRED MLS |
| 2 Dec, 2016 | Under contract | $349,900 | MRED MLS |
| 21 Sep, 2016 | Listed for sale | $349,900 | MRED MLS |
Room Specifics
Total Bedrooms: 4
Bedrooms Above Ground: 4
Bedrooms Below Ground: 0
Dimensions: —
Floor Type: Carpet
Dimensions: —
Floor Type: Carpet
Dimensions: —
Floor Type: Carpet
Full Bathrooms: 4
Bathroom Amenities: Separate Shower,Double Sink,Soaking Tub
Bathroom in Basement: 1
Rooms: Recreation Room,Bonus Room,Sun Room,Breakfast Room,Walk In Closet,Game Room,Exercise Room,Office
Basement Description: Finished
Other Specifics
| 3 | |
| Concrete Perimeter | |
| Concrete | |
| Patio, Porch, Above Ground Pool, Storms/Screens | |
| Fenced Yard,Landscaped | |
| 12072 | |
| — | |
| Full | |
| Bar-Wet, Hardwood Floors, Second Floor Laundry | |
| Double Oven, Range, Microwave, Dishwasher, Refrigerator, Disposal, Wine Refrigerator | |
| Not in DB | |
| Sidewalks, Street Lights, Street Paved | |
| — | |
| — | |
| — |
Tax History
| Year | Property Taxes |
|---|---|
| 2017 | $9,344 |
Contact Agent
Nearby Similar Homes
Nearby Sold Comparables
Contact Agent
Listing Provided By
Coldwell Banker The Real Estate Group







